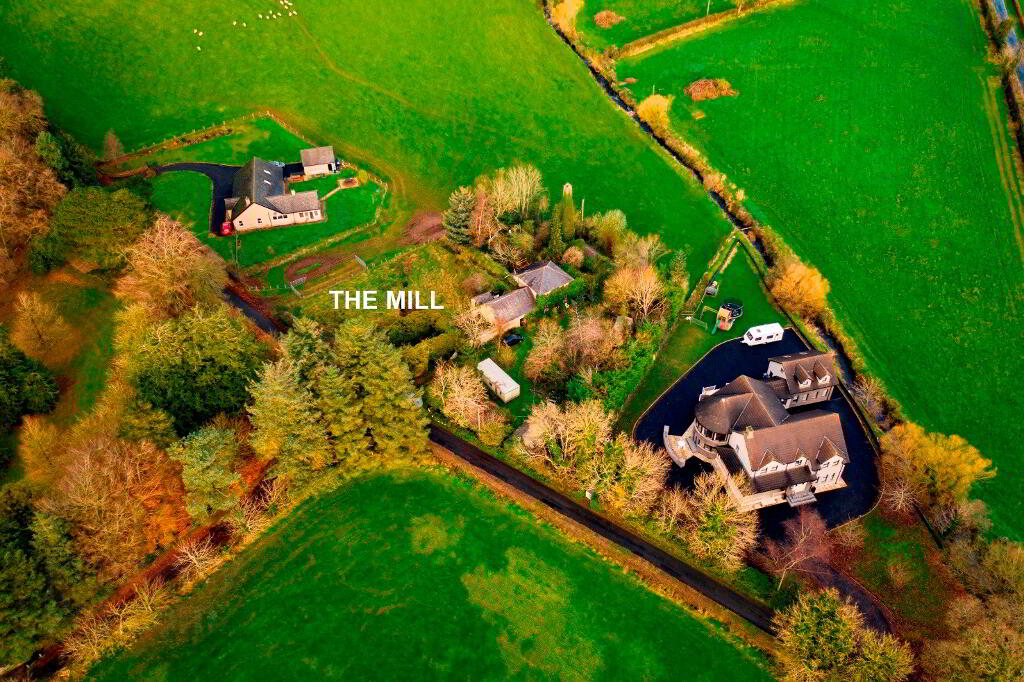Key Information
| Address | The Mill, Turnavall Road, Newry |
|---|---|
| Style | Detached House |
| Status | Sold |
| Bedrooms | 2 |
| Bathrooms | 1 |
| Receptions | 1 |
| Heating | None |
| EPC Rating | G1/F33 |
Additional Information
- Rare opportunity to acquire a stone built former flax mill which dates back to the early 19th century.
- Set within a much sought after countryside location just off the Rathfriland Road, within approx. 5 miles of Newry City and only minutes from the A1, making this an ideal base for commuting to southern Ireland or north to Belfast.
- This charming dwelling has been partly renovated to include kitchen/living area and two bedrooms on the first floor.
- The property retains many original features including wooden beams, brick archways, large chimney stack, etc.
- Site extends to circa 0.75 - 1 acre and is well protected by mature trees and shrubs.
- There is also a detached one bedroom stone cottage on the grounds for added appeal.
- Great potential to extend and renovate the existing dwelling into a family home, renovate the stone cottage and outbuildings to provide additional living accommodation such as a granny flat, workshop or office, subject to regulatory approval.
- Ideal purchase for those seeking a renovation project with an abundance of character and charm in a choice location.
- Viewing highly recommended.
- EPC G1 / F33
Accommodation details
THE MILL HOUSE
GROUND FLOOR
Entrance
Hardwood front door.
Open plan Living Area with Kitchen
8.59m x 6.3m
Kitchen
Exposed wooden ceiling beams. Timber wooden flooring. Electric points. 1 1/3 bowl stainless steel sink unit with mixer tap. uPVC double glazed window. Front aspect.
Living Area
Exposed brick fireplace with cast iron wood burning stove. Timber flooring. uPVC double glazed window. Front aspect. Feature brick and stone arch to rear utility area and stairwell.
Rear Lobby / Utility Area 13.03m x 5.6m Timber staircase which leads to first floor.
FIRST FLOOR
Landing
Feature staircase with large rear facing window . Solid Pine flooring. Coving. Access to
attic.
Shower Room
2.5m x 1.7m Walk-in shower unit with Gainsborough electric shower fitting, wash hand
basin and low flush WC. Exposed timber floor. Side aspect.
Bedroom 1 (Main)
6.4m x 5.8m Large bedroom with high vaulted ceiliing. Exposed timber floor. Feature
windows. Front aspect.
Bedroom 2
2.5m x 2.29m Exposed timber floor. L-shaped room.
DETACHED STONE COTTAGE
Entrance
Living Room
3.83m x 3.66m Brick fireplace.
Bedroom 1
3.6m x 2.68m Cast iron fireplace.
Other info.
Main dwelling living accommodation extends to approximately 118 m2 as per EPC.
To the front of the site there is a mature garden laid in lawn with Oak, Cherry, Ash, Pear and other fruit trees growing.
To the rear there is a walled garden area, stone workshop and mill chimney. The nearby river is a tributary of the Clanrye River.
Detached Stone Cottage
Living Room & Bedroom
Adjoining Buildings
Store Room 8.05m x 5.66m leads to additional storage area.
Store Room 8.66m x 5.6m
Detached Stone Garage / Workshop 11.76m x 3.63m
This property may also be suitable for redevelopment for holiday accommodation subject to planning permission.
We have not checked that the fixtures and fittings, integrated appliances and equipment, heating, plumbing and electrical systems are in working order. Measurements are approximate and floor plans are for illustrative purposes only.




