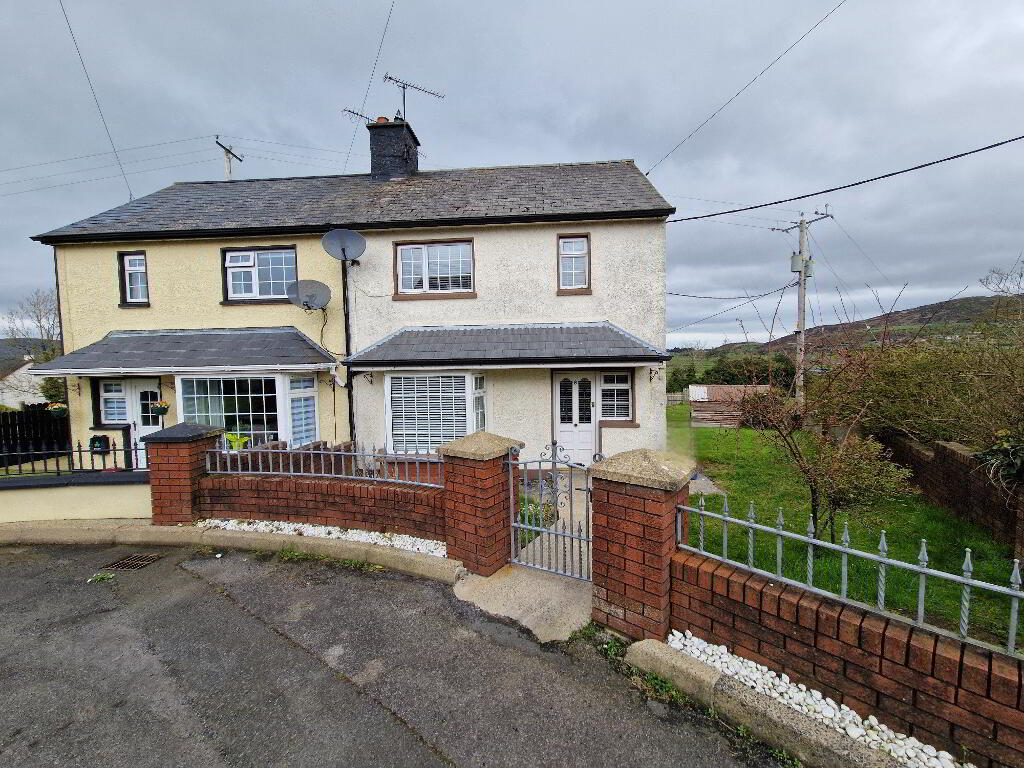Key Information
| Address | 8 O'Reilly Park, Clontigora Road, Newry |
|---|---|
| Style | Semi-detached House |
| Status | Sold |
| Bedrooms | 3 |
| Bathrooms | 1 |
| Receptions | 1 |
| Heating | Oil |
| EPC Rating | E51/D68 |
Additional Information
- Delightful 3 bedroom semi-detached house on an exceptionally large site situated just off the Clontigora Road.
- A pleasant semi-rural residential location convenient to the A1 / N1 road network and within a short drive of Newry City.
- Excellent potential to extend the dwelling or add an outbuilding subject to regulatory approval.
- The property also benefits from rear vehicular access for private parking off Jacks Road.
- Enclosed gardens mainly laid to lawn with a patio area and steps leading down to the driveway and lower garden.
- Bright and well apportioned living accommodation.
- uPVC double glazing.
- Oil fired central heating.
- House situated within a quiet cul-de-sac.
- With some redecoration and upgrade this property will be great purchase for both first time buyers and investors alike.
- Viewing highly recommended.
- EPC E51
Accommodation details
Entrance Hall
3.36m x 1.86m Timber glazed front door with side screen. Laminate wood flooring. Staircase with Pine balustrades and spindles. Carpet laid to stairs. Radiator. Coving.
Lounge
4.62m into bay x 3.82m into recess. Feature open fireplace with marble surround, decorative tiled / cast iron inset and slate tiled hearth. Laminate wood flooring. Feature bay window. Coving and ceiling rose. Telephone
point. Front aspect.
Kitchen / Dining
3.81m x 3.33m Fitted high and low level painted kitchen units and glass display. Integrated electric hob and oven with a canopy fan hood over. 1 1/3 bowl stainless steel sink. Tiled floor and part tiled walls. Recessed spot lighting and window pelmet lighting. Glazed rear exit door.
Bathroom
2.25m x 1.84m White suite comprises walk-in shower unit with electric shower, wash hand basin with vanity unit, and wc. uPVC wall panels. Tiled floor. White uPVC ceiling. Fan. Rear aspect.
First Floor
Landing
Gable window. Carpet laid to floor. Access to attic. Coving and ceiling rose.
Bedroom 1
4.75m x 2.42m at widest. Built-in wardrobe & cupboard. Carpet laid to floor. Front aspect.
Bedroom 2
3.27m x 2.72m + recess. Laminate wood flooring. Built-in wardrobe. Hotpress. Spot lighting. Rear view aspect.
Bedroom 3
2.28m x 2.63m Laminate wood flooring. Spot lighting. Rear view aspect.
Other info.
Living accommodation extends to approximately 92 sq m as per EPC.
Rear views of the surrounding landscape.
Enclosed site with large patio and extensive lawn garden. Feature garden wall and railings fronting the property.
Engineered Pine internal doors to ground floor and solid Mahogany doors on first floor.
Air circulating system fitted.
Satellite TV and broadband connectivity available at this location.
Fitted blinds, light fittings and carpets included in sale.
Estimated annual rate bill £693.23 as per LPS 2023-24.
Tenure - Assumed long leasehold (remainder of 999 year lease)




