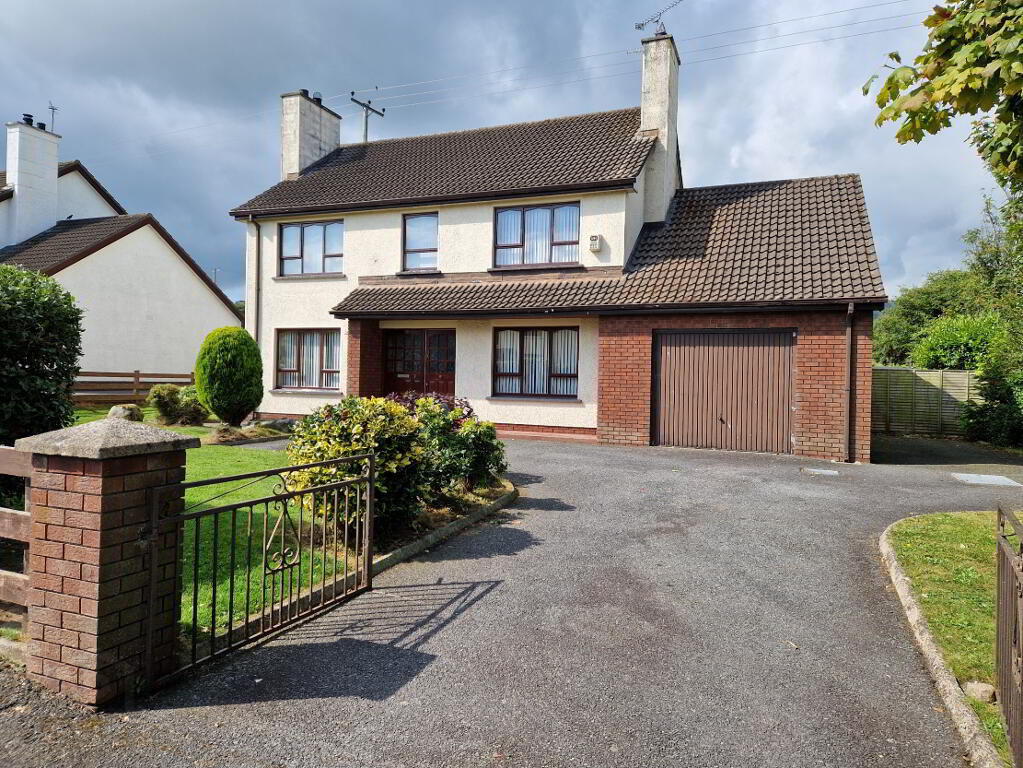Key Information
| Address | 7 Liska Avenue, Liska Road, Newry |
|---|---|
| Style | Detached House with garage |
| Status | Sale agreed |
| Price | Offers over £310,000 |
| Bedrooms | 4 |
| Bathrooms | 2 |
| Receptions | 3 |
| Heating | Oil |
| EPC Rating | E41/D66 |
Additional Information
- Substantial 4 bedroom detached house located within a highly sought after residential area just off the Dublin Road with Cloughoge Primary School, Newry’s main transport network and all local amenities within easy reach.
- Great opportunity to upgrade and refurbish a dwelling to suit ones own taste and requirements.
- A well established and leafy private residential development which will appeal to many discerning buyers.
- Good size private mature gardens providing scope to extend the dwelling.
- Integral garage which would be suitable for conversion to extra living space if required.
- Hardwood double glazed windows plus modern uPVC French doors.
- Oil fired central heating.
- Spacious tarmac driveway.
- Ideal purchase for a family seeking a generous size detached home in a prime location.
- Viewing highly recommended.
Accommodation details
Entrance Hall
Hardwood front door with side screen. Laminated wood flooring. Feature staircase with mahogany baustrades. Carpet laid to stairs. Security alarm unit. Coving and ceiling roses. Dado rail. Smoke alarm.
Sitting Room
3.78m x 3.26m Feature open fireplace with a marble and tile inset and hearth. Main light fitting. Smoke & CO alarms. Picture light. Fitted wall and ceiling beams. TV pt and satellite cabling. Laminated wood flooring. Front
aspect.
Lounge
4.27m x 3.47m Feature open fireplace with a marble surround and a granite inset and hearth. Glazed mahogany double doors leading to dining room. Coving and ceiling rose. Dado rail. Smoke & CO alarms. TV pt. Carpet. Front / dual aspect.
Dining Room
3.36m x 3.47m Double doors to lounge. Recently fitted uPVC composite French patio doors leading to a flagged patio and rear garden. Coving and ceiling rose. Dado rail. Carpet. Rear aspect.
Shower Room
1.98m x 1.95m Stylish white suite comprises whb with vanity unit, wc and walk-in quadrant shower unit with chrome thermostatic shower fitting. Fully tiled. Fan. uPVC ceiling with spot lighting. Wall mirror. Rear aspect
Kitchen/Dinette
3.86m x 3.25m High and low level fitted kitchen units with glass display. Integrated electric oven and hob with pull out fan over; fridge. Free standing fridge. 1 1/3 bowl stainless steel sink. Tiled floor. Part tiled walls. Heat
detector. Coving and ceiling rose. Digital heating control panel. Rear aspect.
Utility Room
2.46m x 3.88m Low level fitted units with stainless steel sink. Fitted cupboards. Tiled floor. Plumbed for washing machine and housing for tumble dryer. Coving and ceiling rose. Glazed hardwood exit door. Door to garage. Rear aspect.
Garage
5.94m x 3.89m Oil boiler contained. Attic space. Electric consumer unit Up and over main garage door.
FIRST FLOOR
Landing
5.16m x 1.99m plus recess. Hot-press. Access to attic. Coving and ceiling rose. Carpet laid to floor. Smoke alarm.
Bedroom 1
2.87m x 3.49m Double bedroom. Coving and ceiling rose. Carpet. Rear aspect.
Bathroom
2.46m x 2.59m at widest. Modern white suite comprises free standing bath with chrome shower head and mixer taps; WC; whb / vanity unit plus separate walk-in quadrant shower unit with electric shower fitting. Fully tiled walls and floor. uPVC ceiling with spot lighting. Wall mirror. Fan. Rear aspect.
Bedroom 2
3.26m x 4.13m Double bedroom. Coving and ceiling rose. Laminate wood flooring. Rear aspect.
Bedroom 3
3.26m x 3.56m Double bedroom. Coving and ceiling rose. Carpet. Front aspect.
Bedroom 4
3.48m x 4.13m Double bedroom. Coving and ceiling rose. TV pt. Telephone pt. Double and single sockets. Carpet. Front aspect.
Other info.
Living accommodation extends to c. 175 sq m (1886 sq ft) including integral garage.
Satellite and full fibre broadband connectivity available at this location. Wired for security alarm system.
Private gardens mainly laid to lawn with mature hedging and shrubs. South to west facing rear garden and patio area ideal for family living and enjoyment.
Outside water tap and lighting. Recessed spot lighting over front entrance area and garage.
uPVC bunded oil storage tank. Timber garden shed.
All new sealed interlinked smoke and heat alarms and CO alarms.
Tenure - Assumed freehold or long leasehold (remainder of 999 years).
Estimated annual rates bill £1929.64.
EPC RRN: 9300-1586-0322-5508-3853
Energy Efficiency Rating E41 Potential D66
Full EPC available to download from website or on request.
Note: Outline planning permission exists for a residential development adjacent and west of the property. Further information can be found on the NI Planning Portal.
We have not checked that the fixtures and fittings, integrated appliances and equipment, heating, plumbing and electrical systems are in working order.
ANTI-MONEY LAUNDERING - In order to comply with regulations we must carry out customer due diligence on both Vendors and Purchasers. Customers must provide identification (ID), proof of current address and proof of funds in order to make an offer to purchase.




