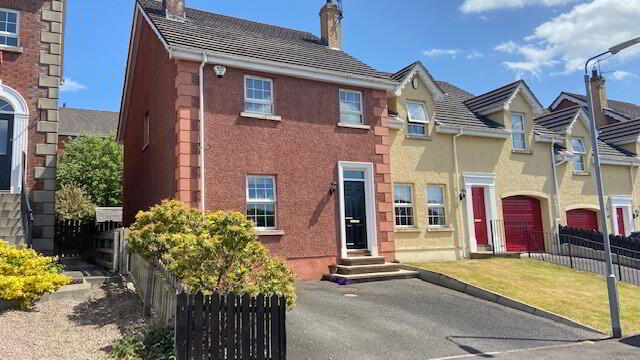Key Information
| Address | 57 Carney Hall, Newry |
|---|---|
| Style | End Townhouse |
| Status | Sold |
| Bedrooms | 3 |
| Bathrooms | 1 |
| Receptions | 1 |
| Heating | Oil |
| EPC Rating | D62/C71 |
Additional Information
- Delightful 3 bedroom end terraced townhouse located within the ever popular Carney Hall development on the Upper Damolly Road Newry.
- Choice location on close to select schools, local amenities and city centre with easy access to the A1 road network.
- Spacious and well appointed living accommodation which will suit many discerning buyers.
- Oil fired central heating.
- uPVC double glazing, soffit and fascia.
- Tarmac driveway.
- Beautifully landscaped rear enclosed garden.
- Viewing highly recommended.
Accommodation details
Entrance Hall
Solid front door with glazed panel. Tiled floor. Telephone pt. Staircase with carpet laid to.
Lounge
6.43m x 4.31m at widest. Very spacious living space which can also accommodate casual dining. Feature open fireplace with pine surround, cast iron inset and tiled hearth. Solid wooden floor. Storage area. Front aspect.
Kitchen / Dining
5.43m x 3.10m. Stylish cream fitted kitchen with maple style worktop. Integrated electric oven and hob with stainless steel extractor fan hood over and stainless steel splash back. Stainless steel sink unit. Plumbed for washing machine. Tiled floor. Recessed ceiling spot lighting. Drop light fitting over dining area. Hardwood rear door with glazed panel. Rear aspect.
First Floor
Bedroom 1 (Main)
5.4m x 3.42m. Large double bedroom with oak wooden floor. Front view aspect.
Bedroom 2
2.85m x 2.49m. Laminated wooden flooring. Side aspect.
Bedroom 3
4.2m x 3.28m. Double bedroom. Oak wooden floor. Rear aspect.
Bathroom
3.13m x 2.10m White suite comprises wash hand basin, wc with low flush, bath with electric shower fitting over. Part tiled walls. Hotpress. Fan. Rear aspect.
Other info.
Garden shed included in sale.
Paved patio area to rear looking onto a beautifully maintained and well stocked landscaped garden.
Pine internal doors and trim.
Security alarm system fitted, service required.
Outside lighting and water tap.
Annual management fee applicable for communal grounds maintenance.
Internal viewing highly recommended.
Chain free - ideal for first time buyers and investors.
Please note we have not checked that the fixtures and fittings, integrated appliances and equipement, heating, plumbing and electrical systems are in working order. Measurements are approximate and floor plans are for illustrative purposes only.




