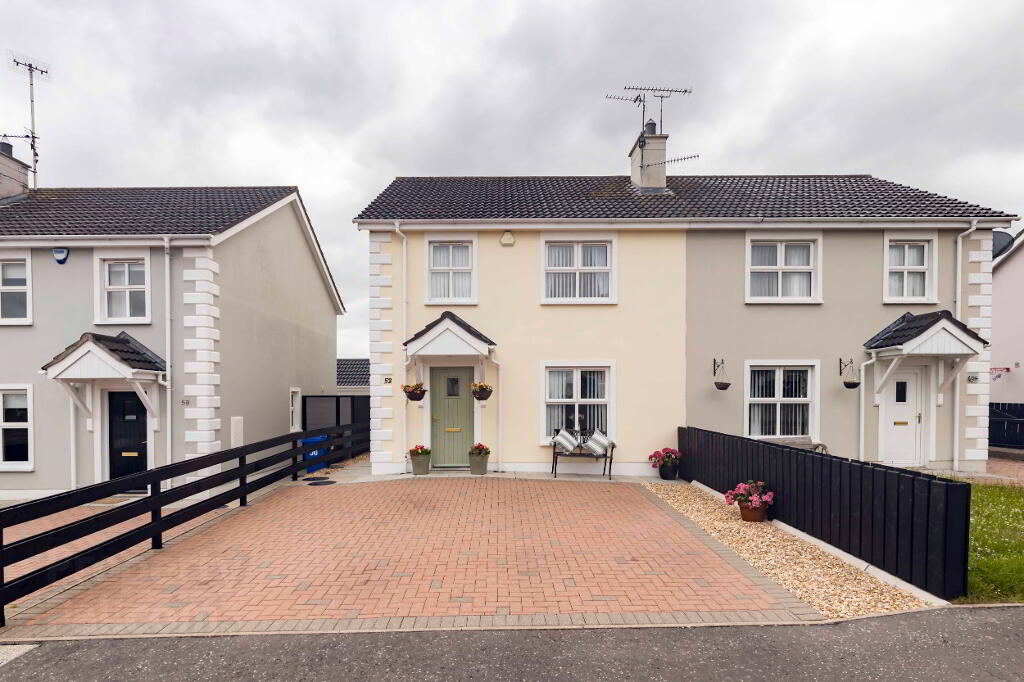Key Information
| Address | 52 Glenveagh, Hilltown, Newry |
|---|---|
| Style | Semi-detached House |
| Status | Sold |
| Bedrooms | 3 |
| Bathrooms | 2 |
| Receptions | 1 |
| Heating | Oil |
| EPC Rating | D67/C69 |
Additional Information
- Delightful 3 bedroom semi-detached house in an ever popular residential development.
- Located just off the Castlewellan Road within easy reach of the village centre and all local amenities.
- Bright and beautifully presented living accommodation.
- Oil fired central heating.
- uPVC double glazed windows.
- Security alarm system.
- Spacious brick paved driveway providing ample off street parking.
- Feature flagged patio area and laid to lawn garden to rear, ideal for family enjoyment.
- Splendid views of the Mourne Mountains from the rear.
- Would ideally suit first time buyers seeking a home which requires no further outlay.
- EPC D57
Accommodation details
Entrance Hall
Hardwood font door with glazed panel. Tiled floor. Tel.pt. Staircase painted white with carpet laid to. Cupboard under stairs. Alarm key pad. Light fitting. Toilet off. Electric consumer unit.
Toilet
White wc and whb. Tiled splash back. Tiled Floor. Gable window.
Lounge
3.86m x 3.56m Feature open fireplace with painted timber surround, cast iron inset and tiled hearth. Overmantle. Semi-solid oak flooring. Shelving. Light fitting. TV pt. Telephone pt. Front aspect.
Kitchen / Dining
5.64m x 3.42m at widest. High and low level fitted kitchen units. Electric cooker with canopy style hood extractor hood over, plus dishwasher. Plumbed for washing machine and space for fridge/freezer. Stainless steel sink unit. Part tiled walls. Tiled floor. Feature sliding patio doors to rear. Wall mounted flat screen TV with bracket included. TV pt. Digital heating control panel (separate water and heating function).
First Floor
Landing
Attic access via slingsby ladder system. Airing cupboard with shelving. Carpet. Smoke alarm.
Bathroom
2.38m x 1.98m. White bathroom suite comprises corner bath with chrome mixer taps, pedestal whb and low flush wc plus separate walk-in shower quadrant unit with electric shower fitting. Fully tiled walls. Tiled floor. Fan. Rear aspect.
Bedroom 1 (Main)
3.55 m x 3.53m at widest. Laminated wooden floor. Views of Mourne Mountains. Shelving. Wardrobe not included. Rear aspect.
Bedroom 2
3.82m x 2.93m at widest. Laminated wooden floor. Wardrobe not included. Front aspect.
Bedroom 3
2.59m x 2m Built-in bed base. Laminated wooden floor. Front aspect.
Other info.
Stylish flagged patio area, decorative stones and newly laid to lawn garden ideal for family enjoyment.
Garden shed with electric points and plumbing.
Spacious brick paved driveway ideal for easy access and parking.
Outside water tap and lighting plus retractable clothes line.
Oil boiler and PVC oil tank enclosed at rear.
Fibre broadband and satellite connectivity available.
Carpets, blinds and light fittings included.
LPS annual rate bill £806.60 (2022-2023).
We have not checked that the integrated appliances and equipment, heating, plumbing and electrical systems are in working order. Measurements are approximate and floor plans are for illustrative purposes only.




