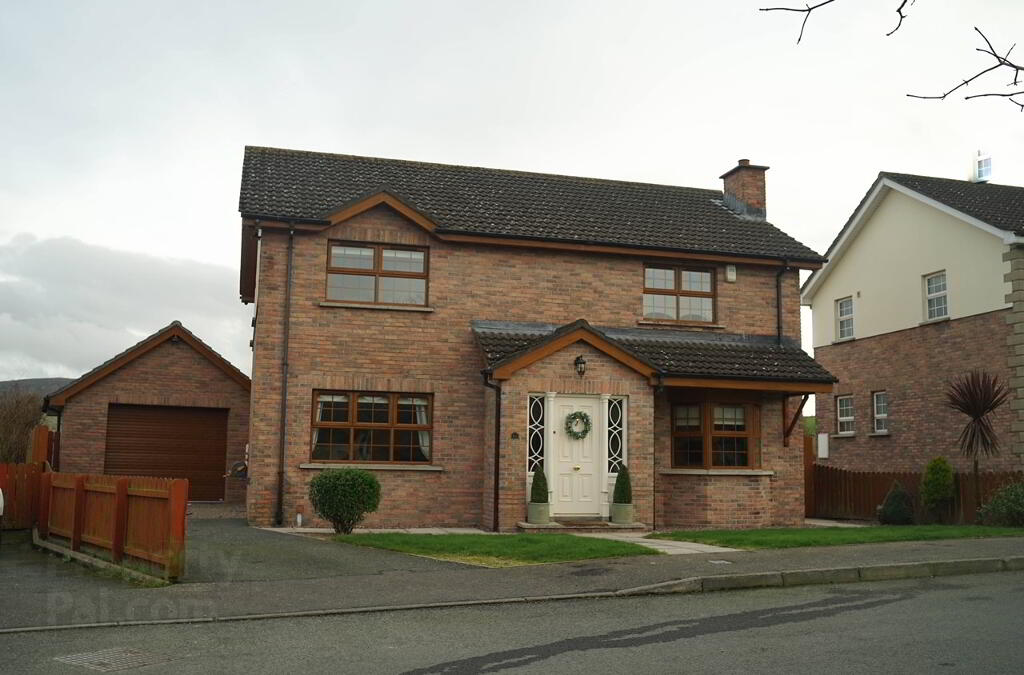Key Information
| Address | 44 Slievenagarragh, Hilltown, Newry |
|---|---|
| Style | Detached with garage |
| Status | Sold |
| Bedrooms | 3 |
| Bathrooms | 3 |
| Receptions | 2 |
| Heating | Oil |
| EPC Rating | D61/D67 |
Additional Information
- Superior detached dwelling with garage located within a sought after residential area, just off the Yellow Road, Hilltown.
- Convenient to all local amenities and hostelries. Hilltown is also known as the “Gateway to the Mournes” and located within 9 miles of Newry City, 8 miles of Rostrevor 8 and 12 miles of Newcastle.
- Finished to the highest of standards both internally and externally with numerous stylish quality features, this property will appeal to the most discerning buyers.
- Choice site with south facing rear garden and feature decking area ideal for family enjoyment.
- Stunning views of the Mourne Mountains from the rear.
- Security alarm and CCTV system.
- Oak woodgrain uPVC double glazing and uPVC fascia and soffit.
- Oil fired central heating.
- Tarmac and extended gravel driveway.
- Ideal purchase for persons or families seeking a spacious high quality detached home in a desirable village location.
- Viewing highly recommended.
Accommodation details
Entrance Hall
Feature composite front door with side screens. Solid oak wooden floor. Feature staircase with timber painted balustrades and oak handrail. Carpet laid to stairs. Feature light fittings. Coving and ceiling rose. Feature wood panel wall finish in part. Decorative radiator cover. Storage cupboard under stairs. Alarm key control pad. Telephone pt.
Lounge
4.14m x 3.6m + bay. Glazed oak door. Feature open fireplace with painted timber surround, decorative cast iron inset and granite hearth. Coving and ceiling rose. Feature wood panel wall finish. Solid oak wooden floor. Wired for TV. Telephone cable. Feature bay window. Light fitting. Feature oak French double doors to kitchen/dining. Front aspect.
Family Room / Bedroom
4.14m x 3.9m Suitable for use as a reception room or 4th bedroom if required. Glazed oak door.
Solid oak wooden floor. TV pt. Coving. Front and side aspect.
Kitchen/Dining Area (Open plan)
7.6m x 3.1m Luxury handmade hand painted cream fitted kitchen with solid fronted in-frame doors finished with attractive granite worktops. Wine rack. Range cooker not included. American style fridge/freezer with water and ice dispenser included. Integrated dishwasher. Canopy hood fan system above range cooker. Twin Carron Phoenix sink unit. Tiled floor. Part tiled walls. Part wood panel wall finish to dining area. Recessed
ceiling LED spot lighting plus pelmet lighting and lighting under units. Feature patio doors to rear decking area and garden. Brushed metal light switches and sockets. Decorative radiator cover. French oak doors to lounge. Glazed oak doors to hall and utility room. Rear aspect.
Utility Room
2.1m x 2.1m High and low level cream fitted units with granite worktop. Tiled floor. Part tiled walls. Plumbed for washing machine and housing for tumble dryer. Glazed rear exit door. Heating control panel, electric consumer unit located. Spot lighting. Side and rear aspect.
Toilet
2.1m x 0.9m Stylish white suite, whb & wc. Tiled floor. Wood panel walls in part. Chrome heated towel rail / radiator. Spot lighting. Gable window, side aspect.
FIRST FLOOR
Landing
Landing with hot-press. Carpet laid to floor. Access to floored attic via pull-down loft ladder.
Bedroom 1 (Main)
4.9m x 3.9m Laminated walnut wooden flooring. Feature suspended ceiling with LED mood lighting and spot lighting. Built-in wardrobe. TV cable. Telephone pt. Front and side aspect.
Ensuite
2.4m x 2m White suite comprises walk-in shower unit with electric shower fitting, whb and WC. Wall light with shaver pt. Fully tiled walls and floor. Fan. Spot lighting. Side aspect.
Bathroom
3.1m x 2.4m White suite comprises bath, separate walk-in shower unit with electric shower fitting, WC and whb. Fully tiled walls and floor. Fan. Rear aspect.
Bedroom 2
4m x 3.4m Laminated wooden flooring. Built-in wardrobe. Rear view aspect.
Bedroom 3
3.6m x 3.2m Laminated wooden flooring. Built-in wardrobe. Feature suspended ceiling with LED mood lighting. Fitted bedroom furniture, bed and dressing unit. TV cable. Front aspect.
Other info.
Detached Garage 6.4m x 4.4m Large garage. Electronically operated roller garage door.
Feature patio doors and gable windows. Fitted kitchen units and stainless steel sink.
High level storage area. Mechanical vehicle lift not included.
Living accommodation extends to c.145 sq m plus attic and detached garage space, beautifully maintained by its former and current owners.
Satellite and high speed fibre broadband connectivity available in the area.
CCTV system with digital 24/7 full colour technology.
Good size site with laid to lawn gardens, south to west facing and enclosed at rear with a feature wooden decking area, ideal for family enjoyment.
Outside water tap and garden lighting.
Solid oak internal doors with feature architraves and skirting.
Brushed metal light switches and sockets in part.
Carpets and fitted blinds included.
LPS annual rates assessment c. £1750 (2021-22) subject to verification.
We have not checked that the fixtures and fittings, integrated appliances and equipment, heating, plumbing and electrical systems are in working order. Measurements are approximate and floor plans are for illustrative purposes only.




