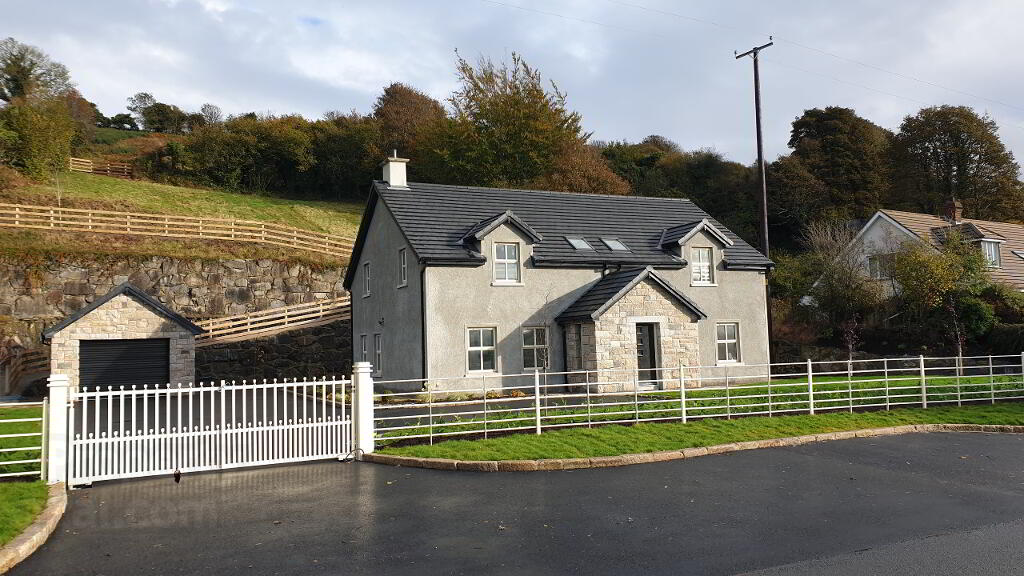Key Information
| Address | 39 Bridge Road, Burren, Warrenpoint / Newry |
|---|---|
| Style | Detached House with garage |
| Status | For sale |
| Price | Asking price £595,000 |
| Bedrooms | 5 |
| Bathrooms | 4 |
| Receptions | 2 |
| Heating | Oil |
| EPC Rating | B85/B85 |
Additional Information
- Superior new build family residence on the edge of Burren village, conveniently located within easy reach of local amenities, Carrick Primary School, with the seaside town of Warrenpoint and Newry City only a short drive away.
- Full turnkey specification with numerous high quality features.
- Adjacent field to rear included.
- Underfloor heating throughout.
- Parkland railings and automated entrance gates.
- Superb open plan Living-Dining-Kitchen Area.
- Stunning panoramic views.
Accommodation details
Ground Floor
Entrance Hall
Lounge / Living 4.9m x 4.6m
Kitchen / Dining 7.9m x 4m
Sitting Room 5m x 3.8m
Bedroom 1 3.6m x 3.5m En-suite 3.1m x 1.4m
Utility Room 4.4m x 2.3m
Boot Room 1.4, x 1.1m
First Floor
Main Bedroom 5.7m x 4.5m Rear aspect. Dressing room and ensuite off.
Dressing Room 3.5m x 1.8m
Ensuite 3.5m x 1.3m
Bedroom 3 4 .9m x 4.2m at widest. Front aspect.
Bedroom 4 4.9m x 4.5m Rear aspect.
Bedroom 5 5m x 3.7m Front aspect.
Bathroom 3.3m x 2.8m
Detached Garage Main garage door and side door. Gable window.
Extensive private driveway with automated entrance gates and parkland railings. Landscaped gardens laid to lawn with plantrd shrubs. Pathway leading to raised field at rear.
Indicative EPC rating - B tbc.
Tenure - Freehold assumed.
Estimated rates bill - tbc.
Measurments are approximate and floor plans are for illustrative purposes only.




