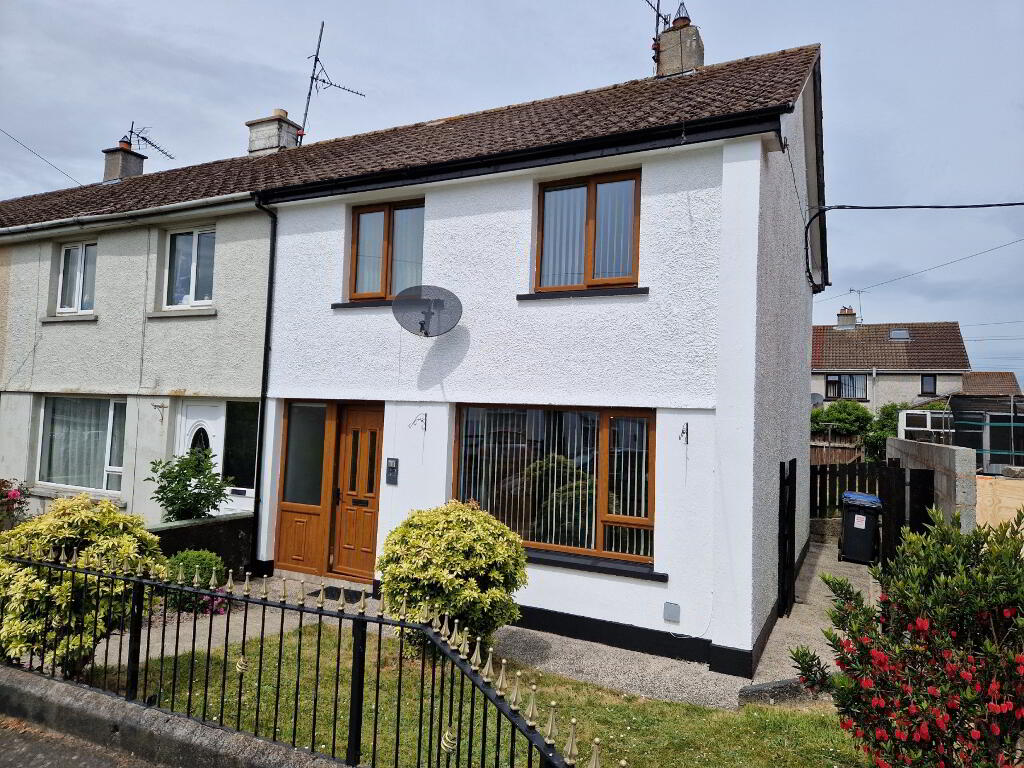Key Information
| Address | 32 Innisfree Park, Ballyholland, Newry |
|---|---|
| Style | End-terrace House |
| Status | Sale agreed |
| Price | Offers over £145,000 |
| Bedrooms | 3 |
| Bathrooms | 1 |
| Receptions | 1 |
| Heating | Dual (Solid & Oil) |
| EPC Rating | D55/D66 |
Additional Information
- Delightful 3 bedroom end-terraced house located within the village of Ballyholland, Newry.
- Innisfree Park is a well established and ever popular residential area.
- Convenient to the local amenities, school, community centre and within 2 miles of Newry city centre.
- Bright and well apportioned living accommodation.
- Good size enclosed garden.
- Scope to extend the dwelling subject to regulatory approval.
- uPVC double glazing.
- Oil fired and solid fuel central heating.
- Would ideally suit first time buyers and investors alike.
- Viewing highly recommended.
- EPC D55
Accommodation details
Entrance Hall
4.35m x 1.9m at widest. uPVC glazed front door with side screen. Staircase with carpet laid to. Tiled floor. Radiator. Light fitting. Telephone point.
Lounge
3.52m x 3.14m Fireplace with tiled surround and hearth. Back boiler. Laminated wooden flooring. Fibre broadband modem pt. Front aspect.
Kitchen / Dinette
5.55m x 2.92m at widest. Fitted high and low level units and breakfast bar. Electric oven and hob with stainless steel fan hood over, washing machine & fridge/freezer. Stainless steel sink. Tiled floor and part tiled walls. Heating control panel. Electric consumer unit. Rear aspect.
First Floor
Landing
Carpet laid to floor. Hotpress. Access to attic.
Bathroom
1.9m x 1.67m White suite comprises bath with electric shower fitting over and shower screen, wash hand basin, and wc. Fully tiled walls and floor. Rear aspect.
Bedroom 1
2.85m x 3.53m Built-in wardrobe. Carpet laid to floor. Rear aspect.
Bedroom 2
3.15m x 2.6m Built-in wardrobe. Carpet laid to floor. Front aspect.
Bedroom 3
2.86m x 2.2m Carpet laid to floor. Front aspect.
Other info.
Living accommodation extends to approximately 76 sq m as per EPC.
Block built outbuilding at rear used as a utility area. Space for fridge & tumble dryer. uPVC oil tank and oil boiler. Store. Outside water tap. Outside power socket at front.
Satellite TV and high speed fibre broadband connectivity available at the property.
Engineering pine internal doors to ground floor.
Fitted blinds, light fittings and carpets included in sale.
Estimated annual rate bill £761.70 as per LPS 2024-25.
Tenure - Assumed freehold or long leasehold (999 years less expired term)
We have not checked that the fixtures and fittings, integrated appliances and equipment, heating, plumbing and electrical systems are in working order. Measurements are approximate and floor plans are for illustrative purposes only.
ANTI-MONEY LAUNDERING - In order to comply with regulations we must carry out customer due diligence on both Vendors and Purchasers. Customers must provide identification (ID), proof of current address and proof of funds in order to make an offer to purchase.




