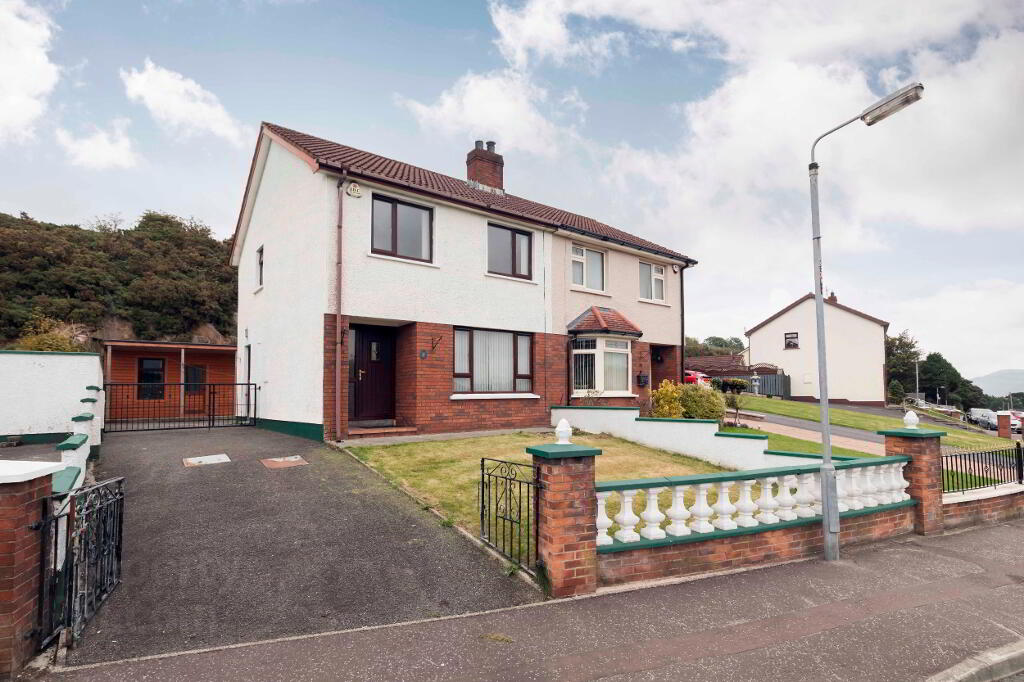Key Information
| Address | 3 Canry Villas, Barley Lane, Newry |
|---|---|
| Style | Semi-detached House |
| Status | Sold |
| Bedrooms | 3 |
| Bathrooms | 1 |
| Receptions | 1 |
| Heating | Oil |
| EPC Rating | E53/D66 |
Additional Information
- Excellent 3 bedroom semi-detached house located within an ever popular residential area.
- Choice site with enclosed gardens, patio area and large timber cabin style shed to rear suitable for a variety of uses.
- Very convenient to the city centre, schools and all local amenities.
- Bright and well appointed living accommodation.
- Peter McParland Park situated directly opposite making this an ideal location for families.
- Spacious tarmac driveway which extends to the rear for added convenience.
- uPVC double glazing.
- Oil fired central heating.
- Panoramic views.
- Would suit first time buyers and investors alike, viewing highly recommended.
Accommodation details
Entrance / Entrance Hall
Tiled Porch, light fitting and post box. Glazed uPVC front door and side screen. Feature staircase with carpet laid to stairs. Laminate wood flooring. Alarm key pad. Telephone point. Cupboard under stairs. Coving and ceiling rose.
Living Room
4.48m x 3.54m Feature open fireplace with oak surround, cast iron inset and black granite hearth. Solid oak flooring. Ceiling rose. TV pt. Satellite TV cables. French door. Front aspect.
Kitchen / Dinette
5.45m x 2.98m Modern fitted kitchen with high and low level oak style fronted units. Electrical appliances include an electric cooker with stainless steel fan hood over, washing machine and fridge/freezer. Housing for tumble dryer. 1 1/3 bowl stainless steel sink. Tiled floor. Part tiled walls. Glazed uPVC rear exit door. French door to hall. Recessed spot lighting and window pelmet lighting. Rear and side aspect.
First Floor
Landing
Gable window. Access to attic. Carpet laid to floor. Hotpress. Coving and ceiling rose.
Bathroom
2.05m x 1.75m White suite comprises bath with electric shower fitting over and shower screen, wash hand basin and WC with dual flush button. Fully tiled walls. Tiled floor. Chrome heated towel rail. Rear aspect.
Bedroom 1
3.81m x 3.29m at widest. Built-in wardrobe with sliding mirror doors. Carpet laid to floor. Coving. Rear aspect.
Bedroom 2
4.2m x 2.64m plus recess. Built-in wardrobes and shelving. Oak laminate flooring. Coving. Front view aspect.
Bedroom 3
2.7m x 2.69m at widest. Oak laminate flooring. Shelving. Coving. Front aspect.
Other info.
Living accommodation extends to approximately 85 sq m as per EPC.
Good size site with scope for extension to the dwelling subject to formal planning approval.
Enclosed gardens ideal for family enjoyment. Tarmac driveway extends to the rear of the premises and there is a separate flagged patio area. Oil boiler and uPVC oil tank. Outside water tap.
Large timber cabin style shed (6.63m x 3.55m) may be suitable for a variety of uses such as home office or recreational use. uPVC windows to front and glazed front door.
Two sets of wrought iron gates separate the front and back of the site.
Security alarm.
Satellite TV and fibre broadband connectivity available in this area.
Fitted blinds and carpets included in sale.
We have not checked that the fixtures and fittings, integrated appliances and equipment, heating, plumbing and electrical systems are in working order. Measurements are approximate and floor plans are for illustrative purposes only.




