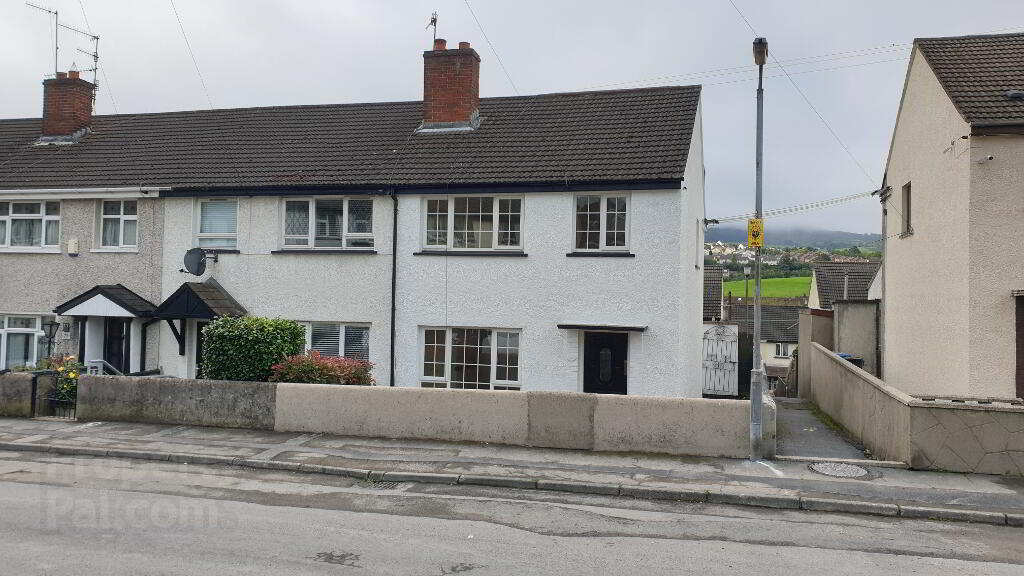Key Information
| Address | 27 College Gardens, Armagh Road, Newry |
|---|---|
| Style | End-terrace House |
| Status | Sold |
| Bedrooms | 3 |
| Bathrooms | 1 |
| Receptions | 1 |
| Heating | Oil |
| EPC Rating | E51/C70 |
Additional Information
- Well presented 3 bedroom end-terraced townhouse.
- Located within an ever popular residential location just off the Armagh Road.
- Very convenient to select schools, city centre and all local amenities.
- Bright and well proportioned living accommodation.
- Oil fired central heating.
- uPVC double glazing.
- Enclosed west facing rear garden.
- Garden wall bounding property.
- Would ideally suit first time buyers and investors alike.
- EPC E51
Accommodation details
Entrance Hall Glazed hardwood front door. Vinyl flooring. Staircase with newly laid carpet laid to. Telephone pt. Storage cupboard under stairs. Front aspect.
Lounge 4.53 x 3.31m at widest. Laminated wooden flooring. Chimney breast. TV / Satellite cabling. 3 double power points. Front aspect.
Kitchen / Dinette 5m x 3.27m High and low level fitted kitchen units. Integrated appliances includes electric oven and hob with fan hood over; fridge and freezer. 1 1/3 bowl stainless steel sink unit. Plumbed for washing machine. Part tiled walls. Tiled floor. Heating control panel. Electric consumer unit. uPVC exit door to rear. Rear aspect.
First Floor
Landing Carpet laid to floor.
Bedroom 1 3.05m x 2.36m at widest. New laminated wooden flooring. Built-in wardrobe. Front aspect.
Bedroom 2 3.96m x 2.57m New laminated wooden flooring. Built-in wardrobe. Hotpress. Front aspect.
Bedroom 3 3.26m x 3.23m New laminated wooden flooring. Built-in wardrobe. Access to attic. Rear aspect.
Bathroom 2.27m x 1.68m White suite comprises walk-in shower unit with electric Redring shower fitting and new shower doors; whb and wc. Part tiled walls and vinyl flooring. Rear aspect.
Other info.
Enclosed south to west facing rear garden.
Satellite tv and high speed broadband connectivity available in the area.
Enclosed gardens front and rear with side access.
Oil fired boiler enclosed at rear and PVC oil tank.
Outside water tap.
Outside lighting.
LPS capital valuation £75000 for rating purposes,
2020-2021 rates payable £643.32
We have not checked that the fixtures and fittings, integrated appliances and equipment, heating, plumbing and electrical systems are in working order. Measurements are approximate and floor plans are for illustrative purposes only.




