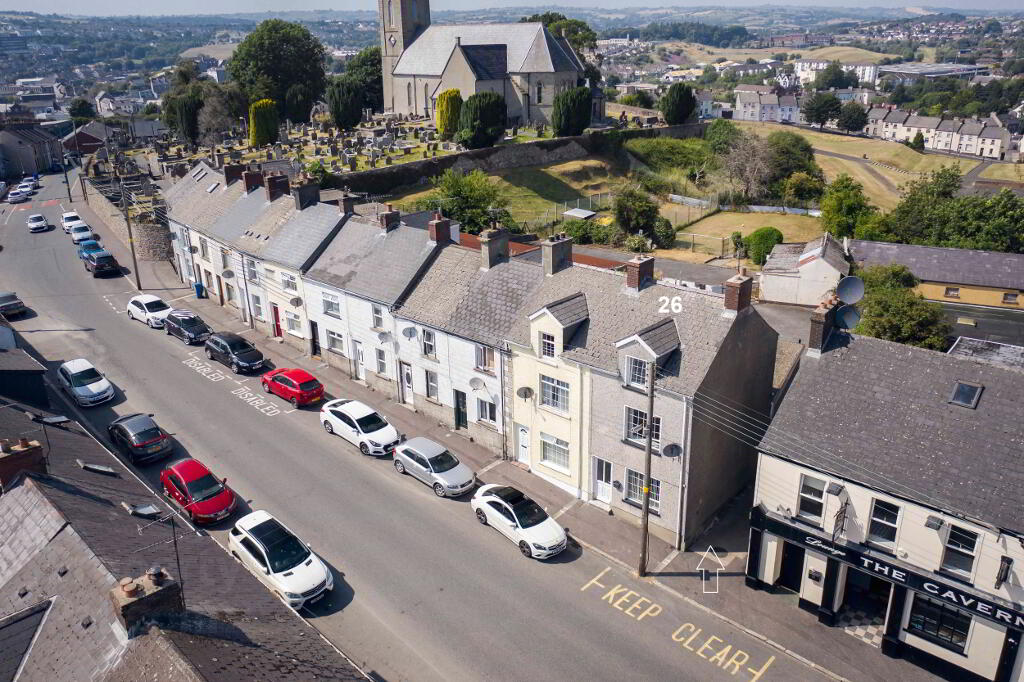Key Information
| Address | 26 Church Street, Newry |
|---|---|
| Style | End-Terraced House and Land |
| Status | Sold |
| Bedrooms | 3 |
| Bathrooms | 1 |
| Receptions | 1 |
| Heating | Oil |
| EPC Rating | F22/E54 |
Additional Information
- End-terraced house with development lands to rear of no.s 4-26 Church Street, Newry, for sale.
- Re-development opportunity.
- Planning permission formerly granted for erection of a housing development of 6 apartments November 2009, under planning ref P/2007/0008/F.
- The dwelling and outbuildings to be demolished to make way for the proposed new housing.
- The dwelling which is extended at rear and accommodation arranged over 3 floors is currently suitable for occupation.
- Oil heating.
- uPVC double glazing.
- Gated side vehicular entrance to rear outbuildings and lands.
- All enquiries to selling agent.
Accommodation
Entrance Hall
Living Area 6.28m x 3.87m Staircase with oak handrail and wrought iron spindles.
Bathroom 2.7m x 2.4m
Kitchen 4.95m x 3.94m
Landing
Bedroom 1 2.96m x 2.91m Buit-in wardrobe. Front aspect.
Bedrooom 2 3.28m into recess x 2.96m Built-in wardrobe with sliding mirror doors. Rear aspect.
Attic Room 4.32m x 3.95m Dormer window. Velux window. Vaulted ceiling.
Note - measurements are approximate.




