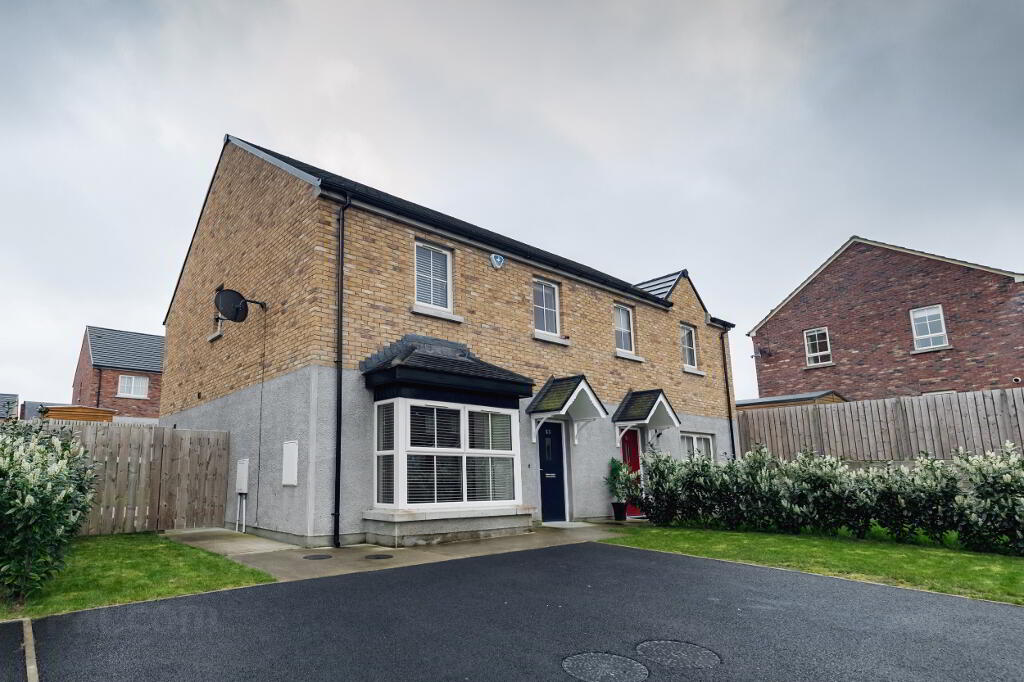Key Information
| Address | 23 Carneyhough Court, Crieve Road, Newry |
|---|---|
| Deposit | £700.00 |
| Includes Rates | Yes |
| Viewable From | 25/10/19 |
| Available From | 25/10/19 |
| Lease | 12 months minimum |
| Style | Semi-detached House |
| Status | Let |
| Bedrooms | 3 |
| Bathrooms | 2 |
| Receptions | 1 |
| Heating | Gas |
| Furnished | Unfurnished |
| EPC Rating | C80/B81 |
Additional Information
- Excellent modern energy efficient semi-detached house to let in a highly sought after residential location just off the Crieve Road on the outskirts of Newry City.
- Located within easy reach of the city centre, select schools and all local amenities.
- Bright, stylish and spacious living accommodation with numerous features.
- Site opposite green area with enclosed gardens and patio area ideal for family enjoyment.
- uPVC double glazing.
- Mains gas central heating.
- Security alarm system.
- Tarmac driveway.
- Initial one year term, rolling periodic tenancy thereafter.
- EPC C80
Accommodation details
Entrance Hall
uPVC front door. Tiled floor. Telephone pt. Feature staircase with carpet laid to. Staircase to first floor with carpet laid to. Storage under stairs. Alarm key pad.
Toilet
White suite, whb & wc with dual flush. Tiled floor. Tiled splash back. Fan.
Lounge
4.39m x 4.04m + bay. Solid white oak wooden flooring. Feature bay window. TV pt. Cable for satellite tv. Telephone pt. Front aspect.
Kitchen/Dining
4.39m x 4.04m. Stylish fitted kitchen with cashmere ash style units with walnut effect worktop. Soft close drawers. Integrated appliances include an electric Normende cooker, microwave,
fridge/freezer, dishwasher, stainless steel gas hob unit with stainless hood over. Stainless steel sink unit. Part tiled walls. Tiled floor. Eye level TV pt. Gas boiler contained. Utility room off. Rear aspect.
Utility Room
2.23m x 1.94m Fitted high and low level units with walnut effect worktop. Stainless steel sink unit. Plumbed for washing machine. Housing for tumble dryer. Tiled floor. Heating control panel. Electric
consumer unit. uPVC glazed rear exit door.
FIRST FLOOR
Landing
Hotpress with insulated hot water storage tank. Pressurised water system unit. Carpet laid. Access to attic. Air extraction and circulating unit.
Bathroom
2.69m x 2.48m Stylish white suite comprises bath with chrome mixer tap and shower head, WC with dual flush and whb. Separate walk-in shower unit with thermostatic shower fitting. Fully tiled.
Rear aspect.
Bedroom 1
3.87m x 3.51m TV & telephone pts. Carpet laid to floor. Rear aspect.
En suite
White suite, wc with dual flush, whb, walk-in shower unit with thermostatic shower fitting. Part tiled. Tiled floor. Gable window.
Bedroom 2
3.90m x 3.51m Carpet laid to floor. TV and telephone pts. Front aspect.
Bedroom 3
2.60m x 2.48m Carpet laid to floor. Telephone pt. Front aspect.
Other info.
House built 2016.
Living accommodation extends to c. 1165 sq ft.
Energy efficient Uni-tech timber construction.
High ceilings on ground floor.
Features include oak internal doors, fully equipped kitchen, etc.
Satellite and Wifi connectivity.
South facing rear garden.
Outside water tap and lighting.
Carpets and wooden Venetian blinds.
Tenancy application form to be completed, ID and references to be provided, form available on request.




