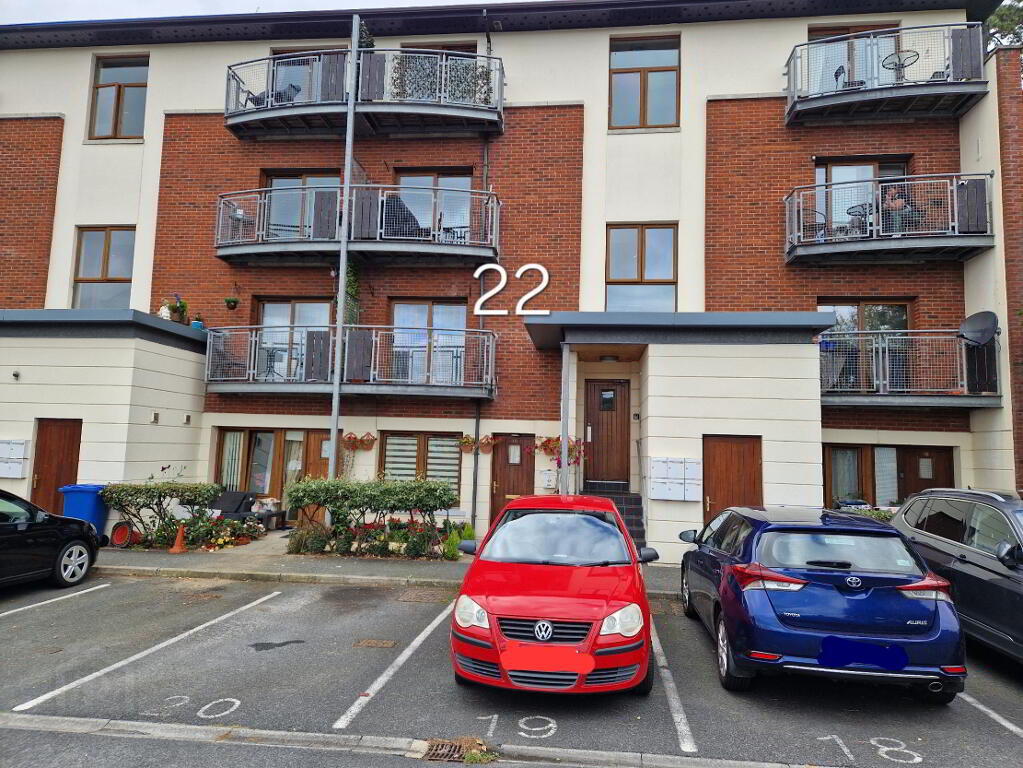Key Information
| Address | 22 Cois Locha, Albert Basin, Newry |
|---|---|
| Style | 1st Floor Apartment |
| Status | Sale agreed |
| Price | Offers over £125,000 |
| Bedrooms | 2 |
| Bathrooms | 1 |
| Receptions | 1 |
| Heating | Gas |
| EPC Rating | C75/C75 |
Additional Information
- Well presented first floor apartment located within the modern Cois Locha development in heart of Newry City.
- This apartment benefits from close proximity to all the amenities and hostelries the city has to offer including the Quays Complex and Omniplex Cinema which are literally on the doorstep.
- The proposed Newry City Park across the Albert Basin will further enhance this location.
- Spacious open plan living area with kitchen.
- 2 bedrooms are situated at the rear of the apartment.
- Balcony off living room.
- Gas heating.
- uPVC double glazing.
- Would suit first time buyers and investors alike.
Accommodation details
Communal Entrance
Hardwood front door. Staircase to first floor with the apartment situated on the left.
Entrance Hall
Front door. Laminate wood flooring. Smoke alarm. Storage cupboard.
Living Area
4.15m x 3.33m Laminate wood flooring. Open plan to kitchen/dinette. Sliding patio doors leading to balcony. Front aspect.
Kitchen / Dinette
2.65m x 3.98m High and low level fitted units. Stainless steel electric oven and gas hob with stainless steel fan hood over. Stainless steel sink unit. Fridge/freezer included. New tiled effect laminate flooring. Part tiled walls. Gas boiler contained. CO alarm. Heat alarm.
Bathroom
2.86m x 1.74m White suite with walk-in shower unit with thermostatic shower fitting, whb and wc. uPVC panels fitted to shower unit. Part tiled walls and tiled floor. Fan.
Bedroom 1
4.26m x 2.65m into recess. Built-in wardrobe. Laminate wood flooring. CO alarm. Rear aspect.
Bedroom 2
2.8m x 3.13m. Built-in wardobe. Laminate wood flooring. Rear aspect.
Other info.
Annual communal management fee / service applicable (Approx £909)
Designated parking space.
Communal bin storage facility.
New 10 year sealed interlinked smoke and heat alarms & plus CO alarms fitted as per regulations.
We have not checked that the fixtures and fittings, integrated appliances and equipment, heating, plumbing and electrical systems are in working order. Measurements are approximate and floor plans for illustrative purposes only.
ANTI-MONEY LAUNDERING - In order to comply with regulations we must carry out customer due diligence on both Vendors and Purchasers. Customers must provide identification (ID), proof of current address and proof of funds in order to make an offer to purchase.




