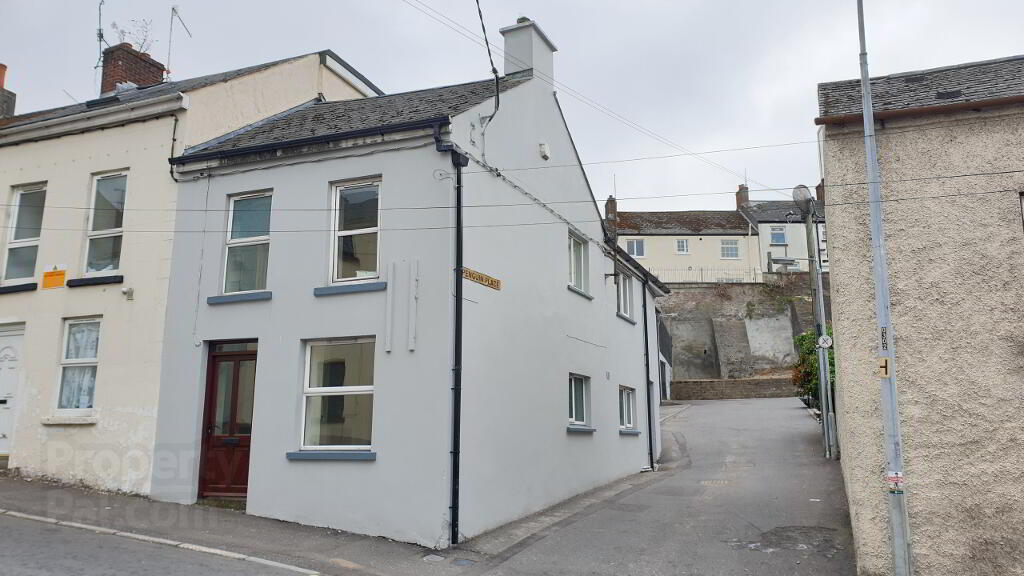Key Information
| Address | 21 Talbot Street, Newry |
|---|---|
| Style | End-terrace House |
| Status | Sold |
| Bedrooms | 4 |
| Bathrooms | 2 |
| Receptions | 1 |
| Heating | Oil |
| EPC Rating | D56/D60 |
Additional Information
- Excellent 4 bedroom end-terraced house located on Talbot just off Sandys Street, Newry.
- Very convenient to city centre and all local amenities and hostelries.
- Recently refurbished to include a new stylish fitted kitchen and en suite shower room.
- Uniquely this property will come with a private off street parking space to add further appeal.
- En suite bedroom.
- uPVC double glazing.
- Oil fired central heating.
- Security alarm.
- Enclosed yard with side access onto Penguin Place.
- Would suit first time buyers and investors alike.
- EPC D56.
Accommodation details
Entrance Hall
Glazed hardwood front door. Tiled floor. Electric consumer unit and alarm key pad. Glazed oak door to living room.
Living Room
3.09m x 3.01m Feature fireplace with pine surround, cast iron inset and black granite tiled hearth. Tiled floor. Glazed door to hall. Recessed spot lighting. Front aspect.
Hallway
Tiled floor. Hotpress. Glazed doors.
Bathroom
2.28m x 2.14m White suite comprises corner bath, whb and wc plus a separate walk-in quadrant shower unit with electric shower fitting. Fully tiled. Chrome heated towel rail. Wall mirror over whb. Recessed spot lighting. Side aspect.
Kitchen / Dining
4.08m x 3.61m New modern fitted kitchen units with all integrated electrical appliances including electric oven and hob unit with stainless steel fan hood over, dishwasher, washer/dryer and fridge/freezer. Stainless steel sink. Tiled floor. Glazed rear exit door. Recessed spot lighting. Side aspect.
First Floor
Landing
Access to attic via slingsby ladder. Carpet laid to floor. Recessed spot lighting.
Bedroom 1
3.6m x 2.93m Built-in wardrobe. Recessed spot lighting. Carpet laid to floor. Front aspect.
Bedroom 2
2.57m x 2.18m Built-in wardrobe. Recessed spot lighting. Carpet laid to floor. Side aspect.
Bedroom 3
3.11m x 2.9m into recess. Fitted wardrobe. Carpet laid to floor. Recessed spot lighting. TV pt. Side aspect.
Bedroom 4
2.89m x 2.68m + recess. Carpet laid to floor. Velux window. Recessed spot lighting. TV pt.
En suite
2.35m x 1m New white suite comprises whb and wc plus a walk-in quadrant shower unit with electric shower fitting. Fully tiled. Recessed spot lighting. Velux window.
Other info.
Bright and well appointed living accommodation extends to approximately 94 sq m as per EPC.
Private parking space on Penguin Place to rear of property.
Small storage area off kitchen (3.86m x 1.77m) which houses the oil tank and oil fired boiler. Tiled floor.
Side exit door to Penguin Place.
Satellite TV and broadband connectivity.
uPVC rain water goods.
Oak internal doors.
LPS annual rates assessment TBC (2021-22).
We have not checked that the fixtures and fittings, integrated appliances and equipment, heating, plumbing and electrical systems are in working order. Measurements are approximate and floor plans are for illustrative purposes only.




