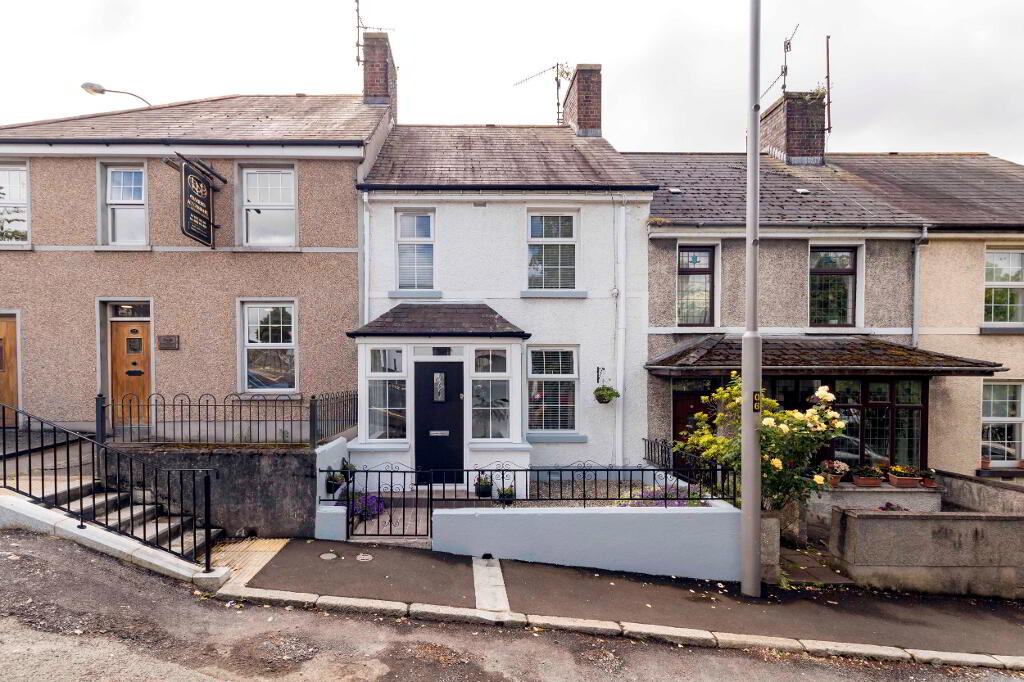Key Information
| Address | 20 St Colmans Park, Newry |
|---|---|
| Style | Mid-terrace House |
| Status | Sold |
| Bedrooms | 4 |
| Bathrooms | 1 |
| Receptions | 2 |
| Heating | Oil |
| EPC Rating | E46/D60 |
Additional Information
- Delightful 4 bedroom mid-terraced house with an impressive rear extension which has transformed this dwelling into a bright and spacious family home.
- Ever popular city centre location with local amenities, hostelries and St Colmans Park green literally on the doorstep.
- Well appointed living accommodation.
- South facing conservatory and enclosed paved yard to rear ideal for relaxation and family enjoyment.
- uPVC double glazing.
- Oil fired central heating.
- Would suit first time buyers and investors alike.
- Viewing highly recommended.
- EPC E46
Accommodation details
Entrance Porch / Vestibule
Composite front door. Tiled floor. Georgian style uPVC windows. Radiator.
Entrance Hall
Oak flooring. Staircase to first floor with carpet laid to. Smoke alarm. Telephone pt. Glazed door to kitchen. Glazed door to living room.
Lounge / Living Area
7.17m x 3.01m Enlarged living space. Open plan with feature archway leading to kitchen / dining area. Brick fireplace with granite hearth and wood burner stove which is not in use. Oak flooring. Feature suspended ceiling in part with spot lights. Coving. Brushed metal sockets and switches. Dimmer light switch. TV pt. Glazed door to hall. Front aspect.
Kitchen / Dining Area (L-shaped)
6.98m x 4.63m at widest. Feature vaulted ceiling with velux windows. Pine ceiling in part with downlighters. Cream fitted kitchen units with walnut style worktop. Double electric oven, and hob unit with pull out fan over. Fridge/freezer and dishwasher included. 1 1/3 bowl sink. Marble tiled walls over worktops. Vinyl tiled effect floor in part with oak flooring in dining area. Double French doors to conservatory. Light fitting with spots. Hotpress. Glazed door to hall. Rear aspect.
Conservatory
3.35m x 2.99m Chinese slate flooring. Patio doors to rear yard. South facing.
Utility Area
1.58m x 1.4m Fitted units. Plumbed for washing machine.
FIRST FLOOR
Landing
Hotpress. Carpet laid to floor. Smoke alarm.
Bathroom
2.02m x 1.77m Modern stylish white suite bath comprises bath with jet system and thermostatic shower fitting over plus shower screen, wash hand basin with vanity unit and a wc with soft close fittings. Fully tiled. Spot lighting plus LED lighting to bath panel. Rear aspect.
Bedroom 1
3.73m x 2.72m Fitted wardrobes with mirrors. Carpet laid to floor. 2 double power points. TV pt. Fire escape window. Rear aspect.
Bedroom 2
3.28m x 3.02m Fitted wardrobe. Laminated wood flooring. 2 double power points. Front aspect.
Bedroom 3
2.1m x 1.77m Bedroom / Study. Wood effect vinyl flooring. Front aspect.
SECOND FLOOR
Bedroom 4
3.49m x 3.31m at widest. Laminated wood flooring. Eaves storage. Velux window. Rear aspect.
Other info.
Living accommodation extends to approximately 113 sq m as per EPC.
Impressive rear extension has transformed the design and layout of the ground floor living space.
Porch / Vestibule added plus upgraded front windows and heating system in 2016.
South facing rear yard containing oil condensing boiler and uPVC oil tank.
Flagged patio area plus a block shed.
Front garden laid in decorative stone with wall and railings.
Satellite TV and high speed broadband connectivity in the area.
Curtains, fitted blinds and carpets included in sale.
LPS annual rates bill estimate £784.80 (2022-23).
We have not checked that the fixtures and fittings, integrated appliances and equipment, heating, plumbing and electrical systems are in working order. Measurements are approximate and floor plans are for illustrative purposes only.




