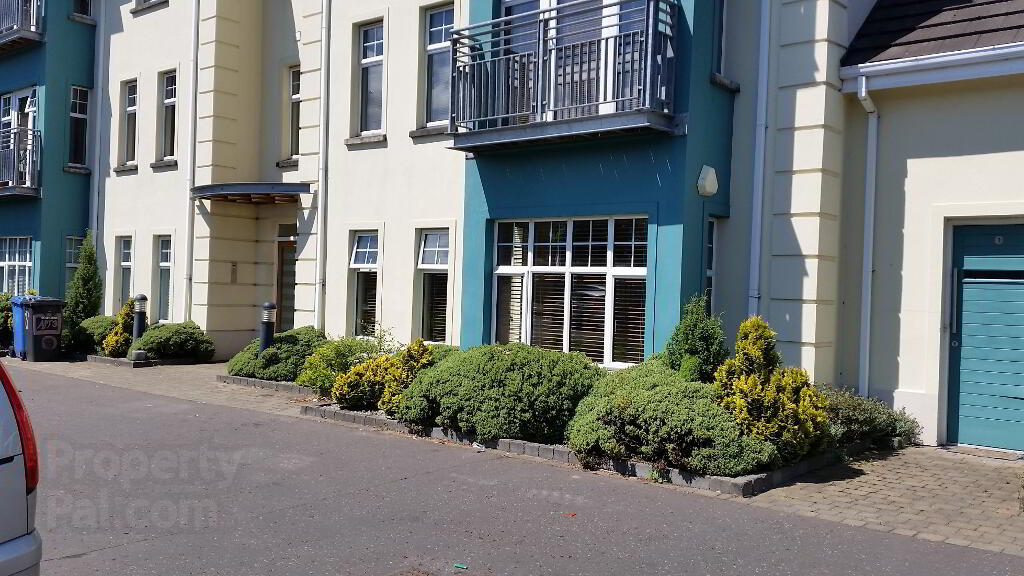Key Information
| Address | 2 Riverdale House, Heslips Lane, Newry |
|---|---|
| Style | Ground Floor Apartment |
| Status | Sold |
| Bedrooms | 2 |
| Bathrooms | 2 |
| Receptions | 1 |
| Heating | Gas |
| EPC Rating | D68/C71 |
Additional Information
- Riverdale House is a modern exclusive gated apartment development situated on Heslips Lane, just off the Dublin Road, Newry.
- Located within easy reach of the city centre, schools and Newry’s main transport network.
- No. 2 is a well presented ground floor apartment offering bright and spacious living accommodation.
- Gas central heating.
- uPVC double glazed windows.
- Security alarm system.
- Private parking area.
- Attractive apartment in a choice location which will appeal to first time buyers, retirees and investors alike.
- Viewing highly recommended.
- EPC D68
Accommodation details
Communal Entrance Hall
Glazed front door. Tiled entrance hallway.
Entrance Hall
4.55m x 1.56m at widest. Stylish front door and side screen. Semi-solid oak flooring. Decorative radiator cover. Alarm key pad.
Living / Kitchen / Dining Area
6.99m x 4.07m Spacious open plan living space. Modern fitted Maple shaker kitchen units. Integrated stainless steel electrical oven and gas hob unit with stainless steel extractor hood over, plus
dishwasher and washer/dryer machine. 1 1/3 bowl stainless sink unit. Tiled floor to kitchen area. Light fitting with spot lights. Living Area with semi-solid oak flooring. Feature bay window. Intercom. Venetian window blinds. Telephone pt. TV pt. Front aspect.
Hall / Corridor
Semi-solid oak flooring. Hotpress / cupboard with gas boiler contained. Heating thermostat.
Bathroom
2.43m x 1.76m White bathroom suite comprises bath with chrome mixer taps, wash hand basin and WC. Fully tiled. Wall mirror. Extractor fan. Spot lighting. Feature glass blocks.
Bedroom 1
3.61m x 3.54m at widest. Built-in wardrobes. Carpet laid to floor. Rear aspect.
En suite
1.61m x 1.59m White suite comprises quadrant shower unit with thermostatic shower fitting, wash hand basin and WC. Fully tiled. Extractor fan. Spot lighting. Rear aspect.
Bedroom 2
3.39m x 2.45m Wood effect vinyl flooring. Rear aspect.
Other info.
Living accommodation extends to circa 68 sq m as per EPC.
Satellite and high speed broadband connectivity.
Enclosed communal grounds with mature shrubs and bedding plants and outside lighting.
Communal storage area to the rear basement of the apartment block .
Annual management fees apply.
Selection of household furniture negotiable.
Available to buy with sitting tenant or vacant possession.
Wooden Venetian window blinds, light fittings and carpets included in sale.
We have not checked that the fixtures and fittings, integrated appliances and equipment, heating, plumbing and electrical systems are in working order. Measurements are approximate and floor plans for illustrative purposes only.




