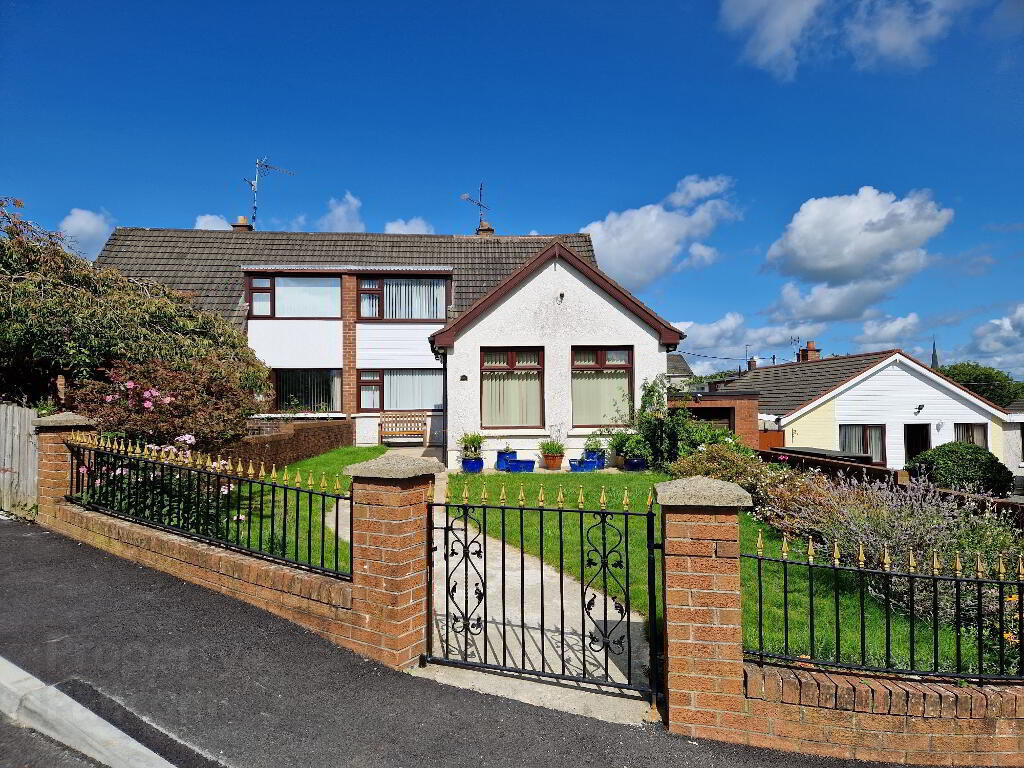Key Information
| Address | 16 The Glen, Dublin Road, Newry |
|---|---|
| Style | Semi-detached Chalet Bungalow |
| Status | Sold |
| Bedrooms | 3 |
| Bathrooms | 2 |
| Receptions | 2 |
| Heating | Oil |
| EPC Rating | D56/D68 |
Additional Information
- Superior 3 bedroom semi-detached house with detached garage located within a highly sought after residential area.
- Located just off the Dublin Road within a comfortable walking distance of the city centre, hostelries, Quays and Buttercrane shopping centres, with easy access to Newry’s main transport network.
- This beautifully presented property has been meticulously maintained, upgraded and extended over the years to offer bright, spacious and well appointed living accommodation which can be fully appreciated on viewing.
- Choice site with private enclosed gardens and driveway ideal for family enjoyment and boasting panoramic views.
- Furthermore The Glen development itself has greatly benefited from recent resurfacing work and new street lighting.
- Woodgrain uPVC double glazed windows in the main.
- Oil fired central heating.
- This property will appeal to retired persons or families seeking a high quality family home in a desirable location.
- Viewing highly recommended.
Accommodation details
GROUND FLOOR
Entrance Hall
1.55m x 0.88m Hardwood front door to Sun Lounge and Entrance Hall. Tiled floor. Spot lighting. Open plan to sun lounge.
Sun Lounge
4.36m x 3.6m Tiled floor. Coving and ceiling rose. TV pt. Open plan into kitchen / dining. Front aspect.
Lounge
5.29m x 3.57m Feature fireplace with painted timber surround, marble tiled /cast iron inset and granite hearth. Mirror over. Oak flooring. Coving and ceiling rose. Dimmer light switch. TV pt. Twin access to room via single
French doors to front hall and rear lobby. Front aspect.
Kitchen / Dining
5.75m x 2.47m at widest. Modern fitted kitchen with high and low level fitted units and feature granite worktops. Integrated appliances include an electric double oven; ceramic hob with stainless steel fan / glass hood over; microwave; and dishwasher. Stainless sink unit. Part tiled walls over worktops. Tiled floor. Lighting under units. Ceiling spot lighting. French door to rear lobby. Side aspect.
Rear Lobby
4.24m x 2.11m Staircase with carpet laid to leading to first floor. High vaulted timber ceiling. Gable window. New composite rear exit door and side screen with ramp access. Telephone pt.
Bedroom 1 (Main)
3.13m x 3.93m Double bedroom. Oak flooring. Coving and ceiling rose. Rear aspect.
En Suite
3.16m x 2.17m White suite comprises a large walk-in quadrant shower unit with a thermostatic power shower fitting, whb and WC. Fully tiled. Wooden panel ceiling painted white with recessed spot lighting. Extractor fan. Rear / side aspect.
FIRST FLOOR
Landing
Mezzanine floor / L-shaped landing with velux sky light. Hotpress. Carpet laid to floor.
Shower Room
3.42m x 1.24m White suite comprises walk-in quadrant shower unit with electric shower fitting, whb / vanity unit and WC. PVC wall panels. Tiled floor. Wood panel ceiling with spot lighting. Wall mirror with LED lighting. Extractor fan. Side aspect.
Bedroom 2
3.68m x 3.76m at widest. Double bedroom. Built-in wardrobe. Laminate wood flooring. Dormer window. Vaulted ceiling. TV pt. Front aspect.
Bedroom 3
2.77m x 3.62m plus recess. Double bedroom. Laminate wood flooring. Dormer window. Vaulted ceiling. Rear aspect.
Other info.
Detached Garage 10.4m x 3.41m Large garage with flat felted roof. Utility Area to rear with fitted units and sink unit. Plumbed for washing machine and housing for tumble dryer and fridge. Oil boiler contained. Radiator. Roller door. Rear window.
Living accommodation extends to c. 119 sq m as per EPC.
Front and rear extensions added approx. 11 years and 20 years respectively.
Satellite and high speed fibre broadband connectivity available in the area.
Good size plot with landscaped gardens, driveway wit feature wrought iron gates and perimeter railings ideal for added appeal.
Outside lighting (some photocell and PIR) plus water tap.
Composite glazed rear exit door plus new low u-value windows fitted at front in 2022.
Carpets, light fittings and fitted blinds included.
Estimated annual rate bill £1247.81 as per LPS.
Assumed long leasehold tenure (500 years less expired term).
We have not checked that the fixtures and fittings, integrated appliances and equipment, heating, plumbing and electrical systems are in working order. Measurements are approximate and floor plans are for illustrative purposes only.
ANTI-MONEY LAUNDERING - In order to comply with regulations we must carry out customer due diligence on both Vendors and Purchasers. Customers must provide identification (ID), proof of current address and proof of funds in order to make an offer to purchase.




