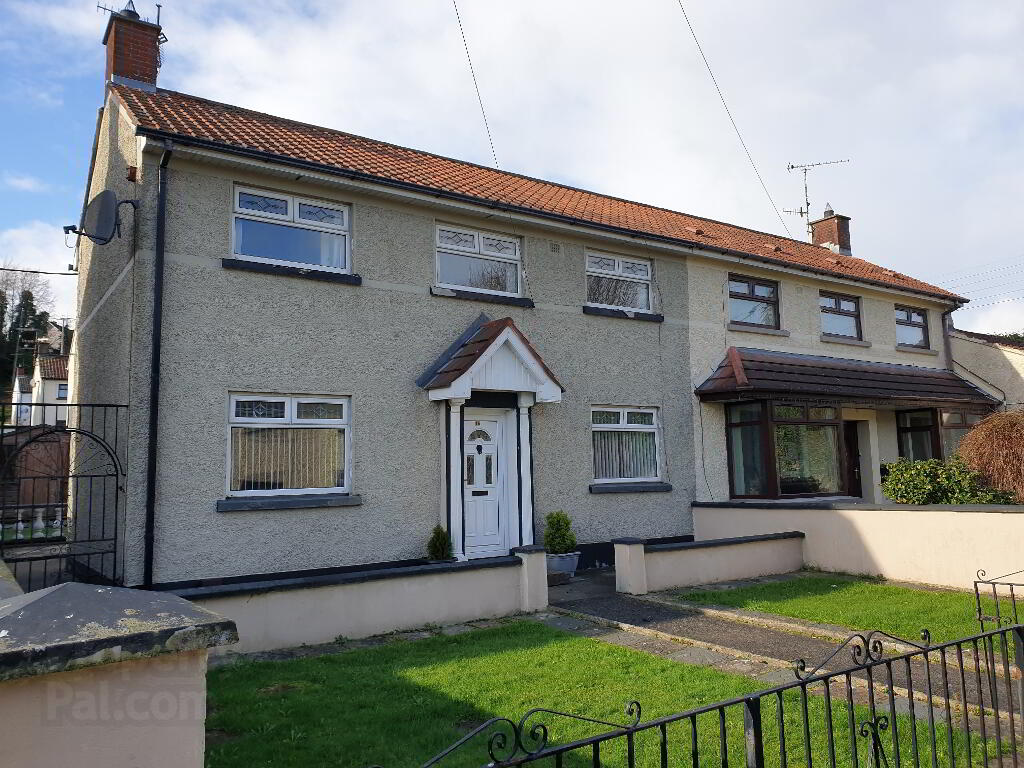Key Information
| Address | 15 Drumalane Park, Newry |
|---|---|
| Style | Semi-detached House |
| Status | Sold |
| Bedrooms | 3 |
| Bathrooms | 1 |
| Receptions | 2 |
| Heating | Oil |
| EPC Rating | E40/D61 |
Additional Information
- Affordable 3 bedroom semi-detached house.
- Ever popular residential area convenient to the city centre, Newry’s main transport network and all local amenities.
- Bright and well presented living accommodation.
- Good size plot with enclosed gardens front and rear.
- Parking bay close by with walkway fronting the property.
- Plot more safe for families with young children.
- uPVC double glazing.
- Oil fired central heating.
- Would suit first time buyers and investors alike.
- Viewing highly recommended.
Accommodation details
Entrance Hall
uPVC front door. Tiled floor. Staircase with Mahogany balustrades and carpet laid to. Handrail.
Lounge
4.9m x 3.07m Feature fireplace with painted timber surround, tiled inset and hearth. Back boiler. Laminated oak flooring. Mahogany French door. Light fitting. 2 no. Radiators. Dual aspect.
Dining Room
3.13m x 2.97m Mahogany French door. Tiled floor. Front aspect. Open plan into kitchen.
Kitchen
5.02m x 1.8m Fitted high and low level oak effect kitchen units. Freestanding cooker, fridge/freezer and dishwasher. Pull out extractor fan over cooker. 1 1/3 bowl stainless steel sink. Tiled floor. Part tiled walls. Door to utility area. Larder cupboard. Electric consumer unit. Rear aspect.
Utility Area
1.85m x 1.78m Plumbed for washing machine. Oil boiler contained. Glazed uPVC exit door.
First Floor
Landing
Carpet laid to floor. Hotpress. Access to attic. Rear window.
Bedroom 1
3.08m x 2.51m Built-in wardrobe. Carpet laid to floor. Front aspect.
Bathroom
2.17m x 1.52m White suite comprises bath with chrome mixer taps and shower head plus Triton electric shower fitting over with shower curtain, wash hand basin and wc. Fully tiled. Rear aspect.
Bedroom 2
3.13m x 2.12m Carpet laid to floor. Rear aspect.
Bedroom 3 (Main)
5.05m x 2.71m at widest. Fitted wardrobes. Wood effect vinyl flooring. Twin windows. Front aspect.
Other info.
Living accommodation extends to approximately 85 sq m as per EPC.
Panoramic view from the front of dwelling.
Large rear enclosed garden with patio and low maintenance areas ideal for family enjoyment.
Garden shed.
Enclosed laid to lawn garden at front.
Satellite TV and high speed fibre broadband connectivity available at the property.
Fitted blinds, light fittings and carpets included in sale.
LPS annual rates assessment TBC (2021-22).
We have not checked that the fixtures and fittings, integrated appliances and equipment, heating, plumbing and electrical systems are in working order. Measurements are approximate and floor plans are for illustrative purposes only.




