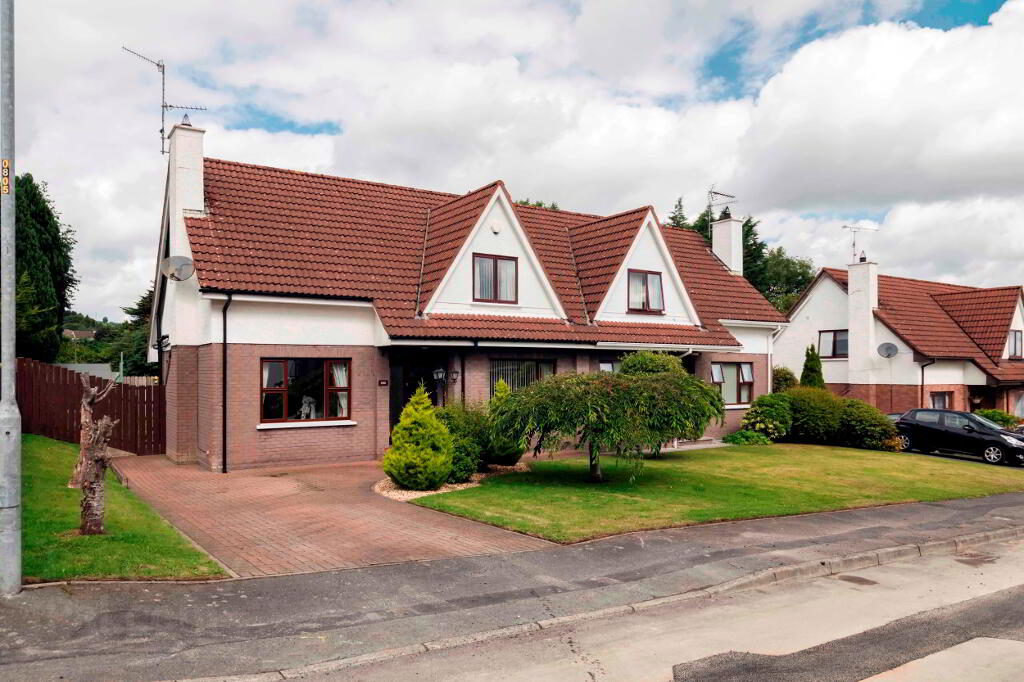Key Information
| Address | 14 Ardaveen Avenue, Dublin Road, Newry |
|---|---|
| Style | Semi-detached Chalet Bungalow |
| Status | Sold |
| Bedrooms | 3 |
| Bathrooms | 2 |
| Receptions | 2 |
| Heating | Oil |
| EPC Rating | D67/D67 |
Additional Information
- Excellent semi-detached chalet bungalow located within a highly sought after residential area, just off the Dublin Road.
- Cloughoge Primary School, Newry’s main transport network, city centre and all local amenities are within easy reach.
- Much larger than the average semi-detached dwelling, no.14 offers bright, spacious and well presented living accommodation extending to approx. 1450 sq ft.
- Choice site with a superb enclosed private rear garden ideal for family enjoyment.
- Security alarm system.
- Hardwood double glazing.
- Oil fired central heating.
- Feature brick paved driveway.
- Ideal purchase for persons or families seeking a modern spacious semi-detached home with a garden to match, and in a desirable location.
- Viewing highly recommended.
- EPC D67
Accomodation details
Entrance Hall
Hardwood front door and side screen. Staircase to first floor. Tiled floor. Telephone pt. Carpet laid to stairs. Alarm key pad. Electric consumer unit.
Lounge
4.87m x 3.53m. Feature open fireplace with decorative cast iron / tiled inset and slate hearth. Solid maple wooden floor. TV pt. Dimmer light switch. Front aspect.
Family Room
3.9m x 3.34m Feature French double doors leading to kitchen/dining area. Solid maple wooden floor. TV pt. Front aspect.
Kitchen / Dining
5.22m x 4.57m at widest points. High and low level cream painted fitted kitchen units with breakfast bar and walnut effect worktop. Integrated electric oven and hob with canopy style hood over. Dishwasher included. Housing for tumble dryer. Stainless sink unit. Part tiled walls over worktops. Lighting under units. Tiled floor. Feature sliding patio doors to rear garden. Light fittings. Rear aspect.
Utility Room
2.82m x 2.49m + recess. Fitted units with sink. Tiled floor. Tiled splash back. Plumbed for washing machine. Space for fridge/freezer. Rear exit door. Side aspect.
Toilet
Toilet off utlity room. White low flush WC & WHB. Tiled floor. Part tiled walls. Rear aspect
FIRST FLOOR
Landing
Hotpress. Storage cupboard / cloaks. Carpet laid to floor.
Bedroom 1
4.17m x 3.53m at widest. Gable window. Vaulted ceiling. Carpet laid to floor. Side aspect.
Bedroom 2
3.2m x 3.19m Carpet laid to floor. Velux window. Vaulted ceiling. Rear aspect.
Bathroom
2.74m x 2.44m White suite comprises bath with chrome taps and shower head, WHB in vanity unit and low flush WC plus separate walk-in quadrant shower unit with electric shower fitting. Part tiled walls. Tiled effect vinyl flooring. Extractor fan. Velux window. Rear aspect.
Bedroom 3
4.38m x 4.25m + recess. Feature dormer window. Vaulted ceiling. Tel. pt. Carpet laid to floor. Front aspect.
Other info.
Semi-detached chalet bungalow in owner occupation.
Spacious living accommodation extends to c.135 sq m.
Satellite and high speed fibre broadband connectivity available in the area.
Good size site mainly laid to lawn with mature trees and shrubs, an large south to west facing enclosed private rear garden with brick paved patio area, ideal for family enjoyment.
Outside water tap and lighting.
Oil condensing boiler installed 2018 with FSH.
Timber shed in rear garden.
Carpets and fitted blinds included.
LPS annual rate assessment £1166.53 (2021-22).




