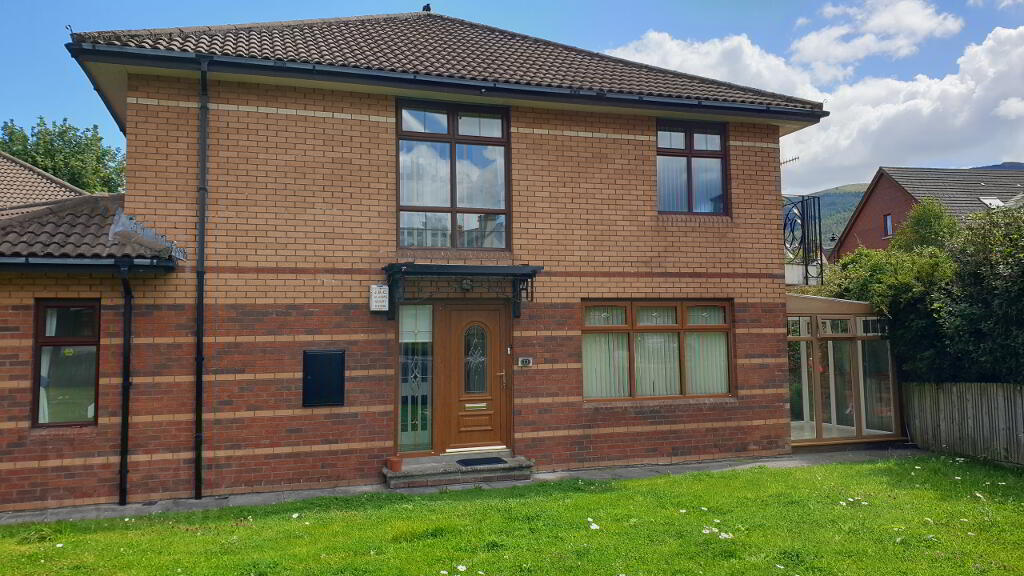Key Information
| Address | 13 Old Hall Court, Rostrevor Newry |
|---|---|
| Style | Ground Floor Apartment |
| Status | Sold |
| Bedrooms | 1 |
| Bathrooms | 1 |
| Receptions | 2 |
| Heating | Electric Heating |
| EPC Rating | D66/D67 |
Additional Information
- Old Hall Court is a desirable well established residential development of self-contained apartments situated in the heart of Rostrevor Village just off the Warrenpoint Road.
- All local amenities, hostelries, Kilbroney Park and seashore are within easy walking distance.
- No.13 is a charming self-contained ground floor apartment with a private enclosed patio area and conservatory.
- Offers bright and well appointed living accommodation.
- Scope for a second bedroom if required.
- Electric heating.
- uPVC woodgrain double glazed windows.
- Convenient parking area adjacent.
- Will appeal to a wide range of prospective buyers to include first time buyers and retired persons.
- Viewing highly recommended.
- EPC D66
Accommodation details
Entrance Porch
Glazed uPVC front door and side screen. Storage cupboard. Security alarm control panel (disconnected) Tiled floor.
Entrance Hall
Internal glazed door and side screen to hall. Timber ceiling. Coving. Tiled floor. Hotpress / cupboard. Telephone pt. Heating control panel.
Living Room
4.78m x 3.67m TV pt and TV cables. Lamp socket. uPVC French doors to conservatory. Wall mirrors fitted. Coving. Carpet laid to floor. Telephone pt. Front aspect.
Conservatory
2.3m x 2.2m uPVC patio door. Tiled floor. 2 no. double sockets. Wired for wall light.
Kitchen
3.51m x 2.51m High and low level fitted kitchen units. Integrated NEFF electric double oven and Normende hob with extractor fan hood over. Housing for fridge/freezer and washing machine. 1 1/3 bowl stainless steel sink unit. Part tiled walls. Tiled floor. Glazed door to hall. Glazed rear exit door.
Dining Room
3.47m x 2.45m Sliding glazed door to kitchen. Carpet. Glazed door to hall. Side aspect. Potential to convert to a second bedroom.
Bathroom
2.51m x 2.08m White bathroom suite comprises walk-in shower unit with Triton electric shower fitting; whb with vanity unit and mirror lighting unit; and a wc. Fully tiled walls and floor. Wired for electric underfloor heating. Rear aspect.
Bedroom 1
3.57m x 3.46m Main bedroom. Built-in wardrobes and units. Carpet laid to floor. Nuaire air circulating system. Side aspect.
Other info.
Living accommodation 61 sq m as per EPC.
Satellite and high speed broadband connectivity available.
Communal grounds with green space and parking.
Enclosed brick paved private patio area. Outside water tap and lighting.
Wired for a security alarm system.
Air circulating system.
Maple internal doors and satin / nickel light switches and sockets.
Carpets, fitted blinds, curtains and poles included.
LPS Capital Value £115,000.00, estimated 2022/23 rate bill £1002.80.
Annual management fee / service charge applies.
We have not checked that the fixtures and fittings, integrated appliances and equipment, heating, plumbing and electrical systems are in working order. Measurements are approximate and floor plans for illustrative purposes only.




