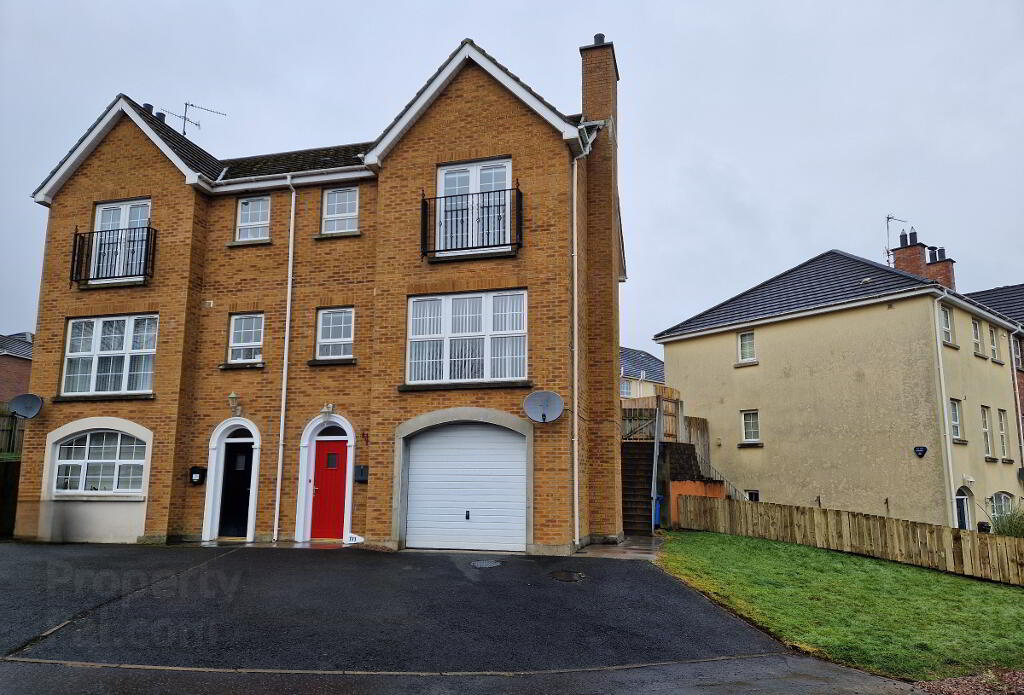Key Information
| Address | 111 Chancellors Hall, Chancellors Road, Newry |
|---|---|
| Deposit | £1,100.00 |
| Includes Rates | Yes |
| Viewable From | 10/12/25 |
| Available From | 10/12/25 |
| Lease | 12 months minimum |
| Style | Semi-detached House |
| Status | To let |
| Rent | £1,100 / month |
| Bedrooms | 4 |
| Bathrooms | 2 |
| Receptions | 1 |
| Heating | Oil |
| Furnished | Unfurnished |
| EPC Rating | C71/C72 |
Additional Information
- Highly sought after and modern residential development just off the Chancellors Road and Dublin Road.
- Location very convenient to Newry’s main transport network, including the A1/ N1 road network ideal for commuters, Cloughoge Primary School, city centre and all local amenities.
- Bright, spacious and well presented living accommodation arranged over three floors*
- * Landlord to retain access to a section of the garage for temporary storage use.
- Boasts panoramic views of the surrounding landscape.
- Oil fired central heating.
- uPVC double glazing.
- Private tarmac driveway fronting garage.
- EPC C71
- Tenancy application form to be completed, available upon request.
Accommodation details
GROUND FLOOR
Entrance Hall
Timber front door with glass pane and glass fan light over. Tiled floor. Feature staircase leading to first floor. Telephone point. Toilet off with tiled floor and part tiled walls. Door to garage.
Garage
5.93m x 3.32m Internal access from entrance hall. Oil boiler contained. Up and over panel garage door. Double socket. Electric consumer unit / meter box.
Bedroom 1 / Study
3.54m x 2.32m Car[et laid to floor. Gable window at high level. Shelving. 3 double sockets. TV pt. Telephone point. Side aspect.
FIRST FLOOR
Lounge
4.89m x 3.54m Feature open fireplace with pine surround, cast iron inset and granite hearth. Walnut laminate flooring. TV & telephone points. 3 double sockets. Front view from elevated first floor position.
Kitchen/Dining Area
5.67m x 3.52m at widest. High and low level fitted kitchen units. Integrated electric oven and hob with pull out extractor fan over. Washing machine and fridge/freezer to be provided. Stainless steel sink unit. Tiled floor. Part tiled walls. French patio door to rear. Digital heating control panel. Rear aspect.
Bathroom
1.82m x 2.03m White suite comprises bath with thermostatic shower and shower screen; WHB & WC. Part tiled walls. Tiled floor. Fan. Wall mirror. Front aspect.
SECOND FLOOR
Landing
Hotpress with hot water cylinder (pressurised system). Carpet laid to floor. Access to attic.
Bedroom 2
3.0m x 2.36m Carpet laid to floor. 3 double sockets. TV pt. Rear aspect.
Bedroom 3
3.53m x 2.57m Carpet laid to floor. 3 double sockets. TV pt. Rear aspect.
Bedroom 4
4.91m x 3.55m Carpet laid to floor. Feature French doors to mock balcony with secure railing. 3 double sockets. TV and telephone points. Panoramic front view.
En suite
2.03m x 1.82m White suite includes a walk-in shower unit with a thermostatic shower fitting; whb and WC. Part tiled walls. Tiled floor. Wall mirror. Fan. Front aspect.
Other info.
Living accommodation extends to approx 144 sq m (1550 sq ft) including integral garage.
Garage 5.93m x 3.32m (19’5” x 10’11”) approx. Integral garage with up and over panel door.
Satellite and fibre broadband connectivity available at this location.
Enclosed private gardens to rear.
Outside water tap, electric sockets and lighting.
Estimated domestic rate bill £1409.11 as per LPS.




