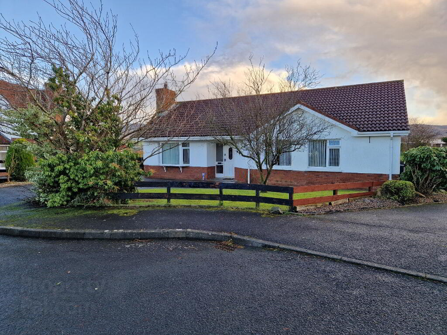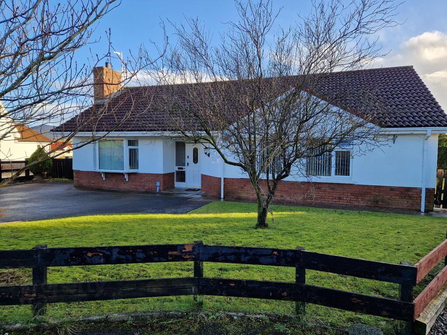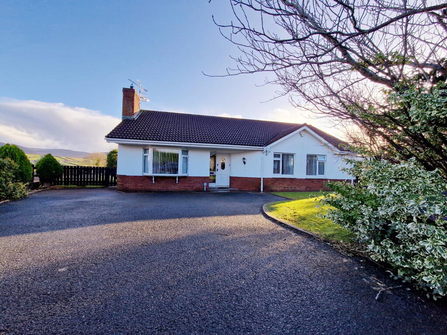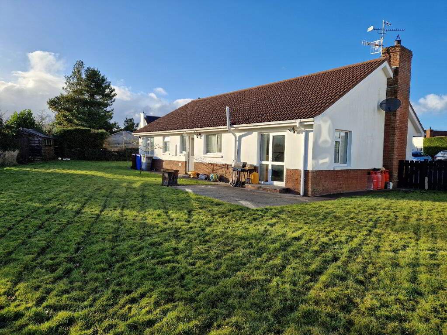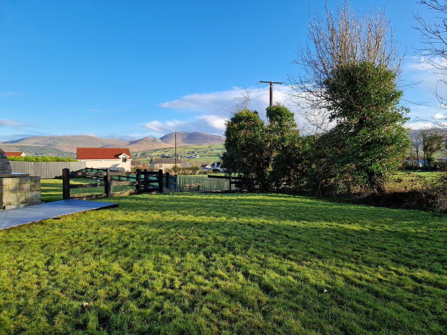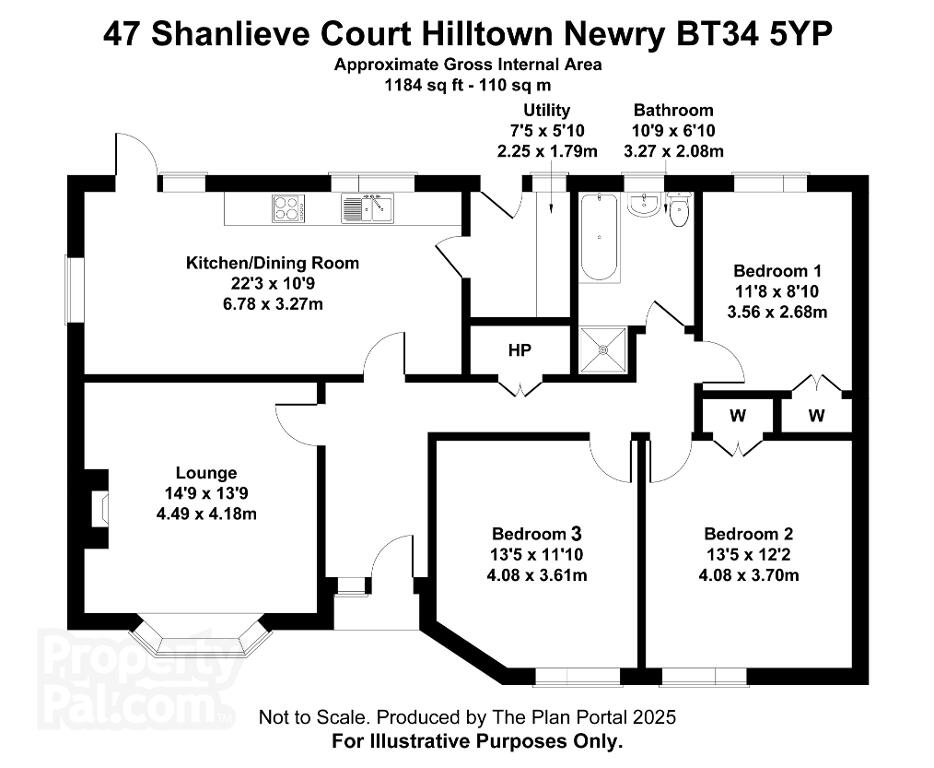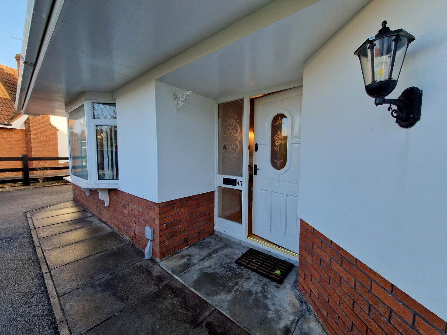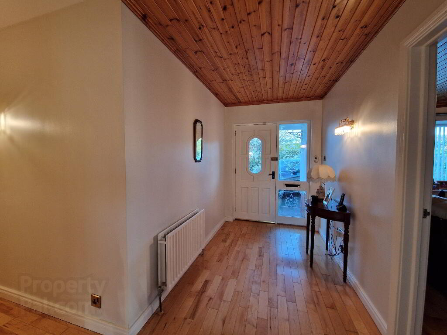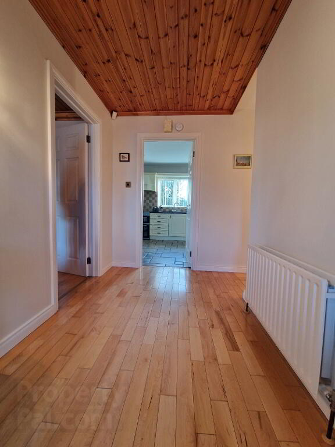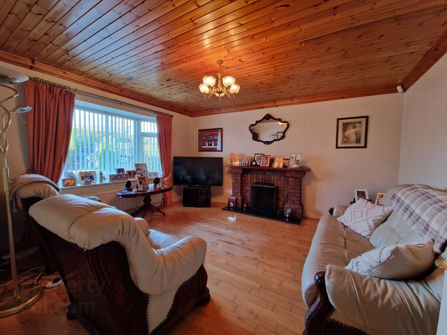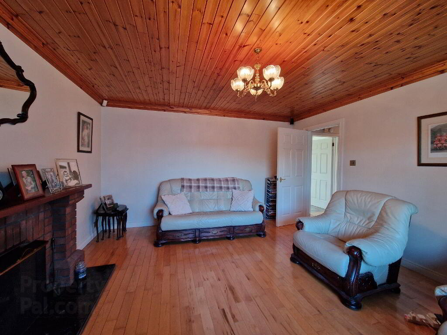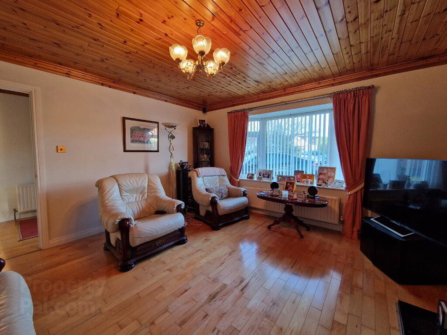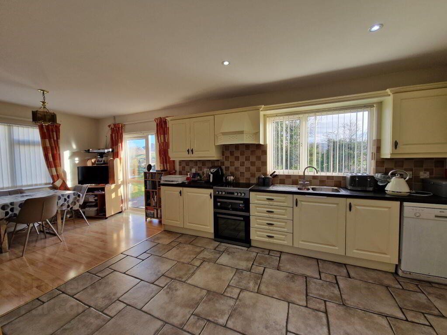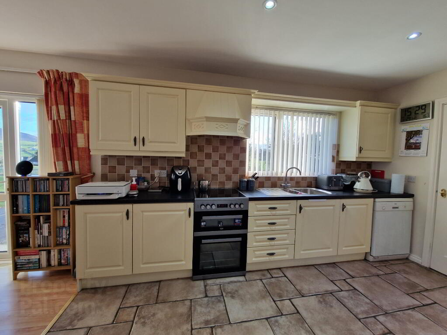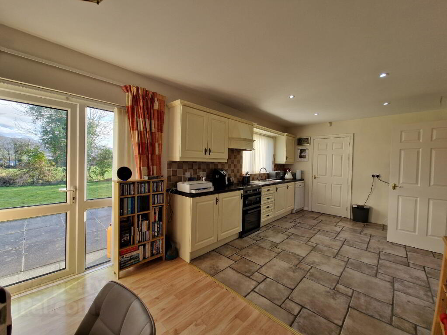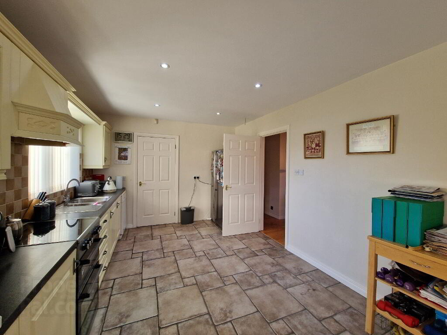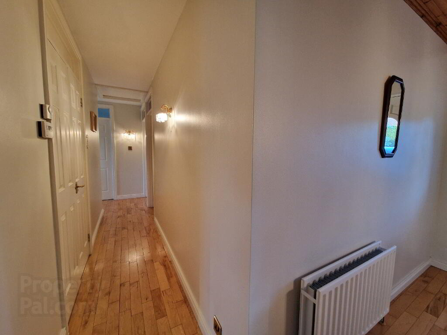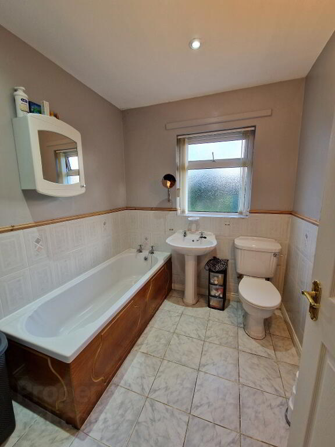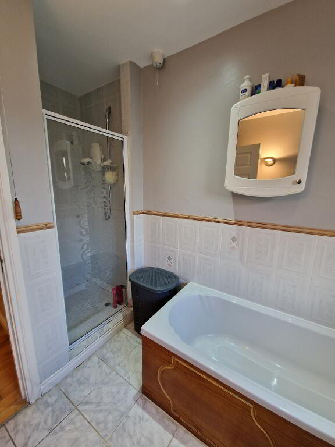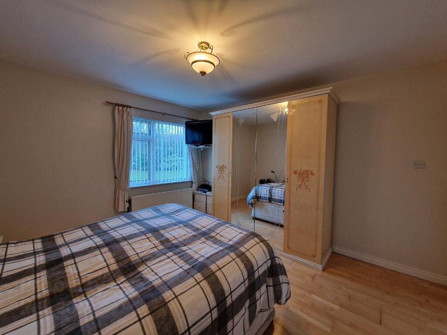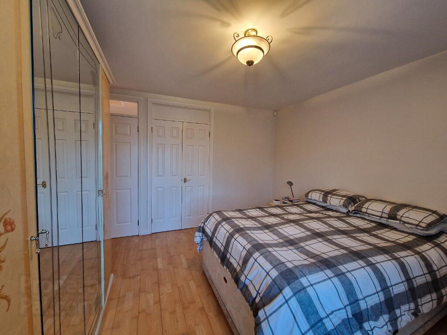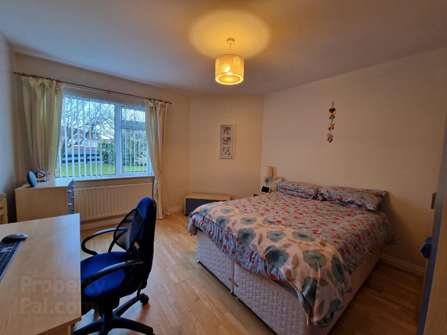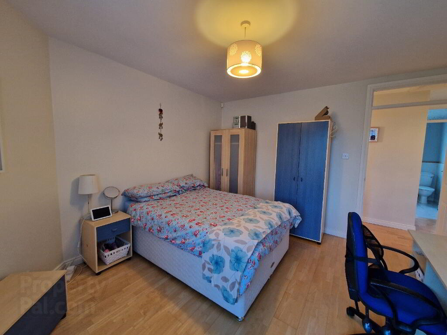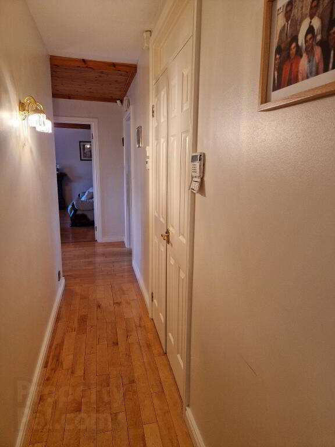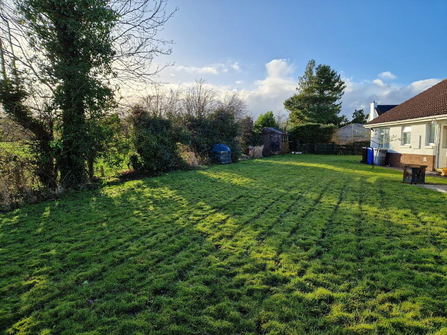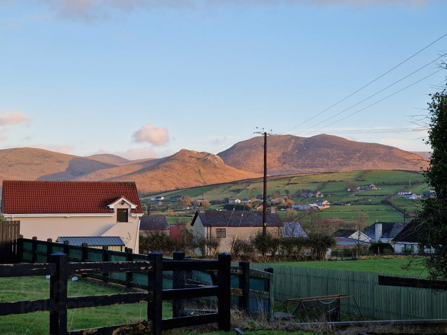
47 Shanlieve Court, Hilltown, Newry BT34 5YP
3 Bed Detached Bungalow For Sale
Sale agreed £260,000
Print additional images & map (disable to save ink)
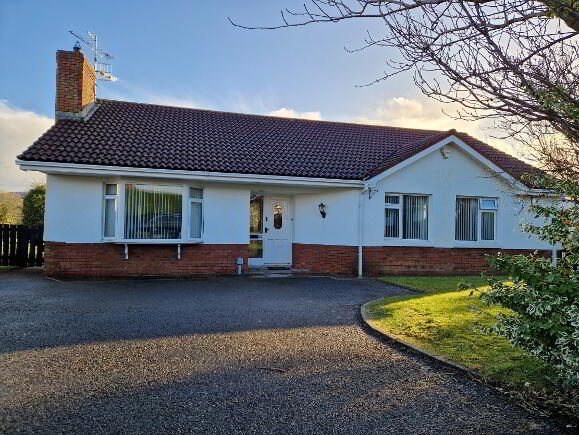
Telephone:
028 3026 1958View Online:
www.morganpropertyservices.co.uk/993620Key Information
| Address | 47 Shanlieve Court, Hilltown, Newry |
|---|---|
| Style | Detached Bungalow |
| Status | Sale agreed |
| Price | Offers around £260,000 |
| Bedrooms | 3 |
| Bathrooms | 1 |
| Receptions | 2 |
| Heating | Oil |
| EPC Rating | D61/D61 |
Additional Information
- Delightful detached bungalow located within a sought after residential area, just off the Rostrevor Rd, Hilltown.
- Convenient to all local amenities and hostelries. Hilltown is also known as the “Gateway to the Mournes” and located within 9 miles of Newry City, 8 miles of Rostrevor 8 and 13 miles of Newcastle.
- Bright, spacious and well appointed living accommodation.
- Choice site with a large south facing rear garden ideal for family enjoyment and offering scope for extension.
- Stunning views of the Mourne Mountains from the rear.
- Security alarm.
- uPVC double glazing.
- Oil fired central heating.
- Spacious tarmac driveway.
- Ideal purchase for persons or families seeking a spacious detached bungalow in a desirable village location.
- Viewing highly recommended.
- EPC D61
Accommodation details
Entrance Hall / Hallway
Hardwood front door with side screen. Solid maple floor. Solid pine panel ceiling. Telephone pt. Hotpress with double doors. Alarm key control pad.
Lounge
4.49m x 4.18m + bay window. Solid maple floor. Feature open fireplace with brick surround, timber mantle and tiled hearth. Piped for gas. Solid pine panel ceiling. Feature bay window. Internet modem and TV pt. Surround sound speakers. Main light fitting. Dimmer light switch. Front aspect.
Kitchen/Dining/Living Area (Open plan)
6.78m x 3.27m Cream fitted kitchen with an electric oven and dishwasher included. American style fridge/freezer negotiable. Canopy hood fan above cooker. Piped for gas. Tiled floor. Part tiled walls. Recessed ceiling spot lighting over food preparation area. Door to hall and utility room. Mobile phone booster. TV pt. Gable window. Feature patio door and side screen leading to rear garden and providing superb mountain views. Rear aspect.
Utility Room
2.25m x 1.79m High and low level fitted units with solid limed red oak doors. Tiled floor. Part tiled walls. Plumbed for washing machine and housing for tumble dryer. Stainless steel sink. Glazed uPVC rear exit door and side screen. Electric consumer unit located. Heating control panel. Rear aspect.
Bathroom
3.27m x 2.08m White suite comprises bath, separate walk-in shower cubicle with thermostatic shower fitting, WC and whb. Part tiled walls and floor. Spot lighting. Mirror wall cabinet. Rear aspect.
Bedroom 1
3.56m x 2.68m Laminated wooden flooring. Built-in wardrobe. Rear view aspect.
Bedroom 2 (Main)
4.08m x 3.7m Laminated wooden flooring. Built-in wardrobe. TV pt. Front aspect.
Bedroom 3
4.08m x 3.61m at widest. Laminated wooden flooring. Front aspect.
Other info.
Living accommodation extends to circa 111 sq m (1195 sq ft)
Satellite and high speed fibre broadband connectivity available plus an O2 mobile booster fitted.
Separate digital aerial system fitted to facilitate free to air television viewing.
Security alarm system
Large site with gardens mainly laid to lawn providing great scope to extend the dwelling with a sun lounge to maximise the superb mountain views. The generous size rear garden is south facing ideal for family enjoyment.
Outside water tap and lighting.
Carpets, curtains and fitted blinds included.
Estimated annual rates bill £1360.52 as per LPS.
Tenure - Assume freehold or long leasehold (999 years less expired term)
We have not checked that the fixtures and fittings, integrated appliances and equipment, heating, plumbing and electrical systems are in working order. Measurements are approximate and floor plans are for illustrative purposes only.
ANTI-MONEY LAUNDERING - In order to comply with regulations we must carry out customer due diligence on both Vendors and Purchasers. Customers must provide identification (ID), proof of current address and proof of funds in order to make an offer to purchase.
-
Morgan Property Services

028 3026 1958

