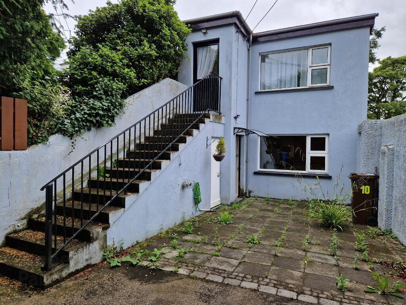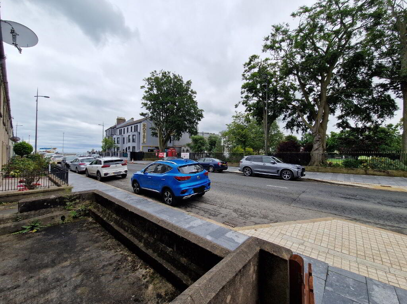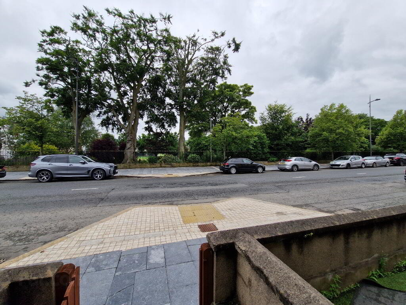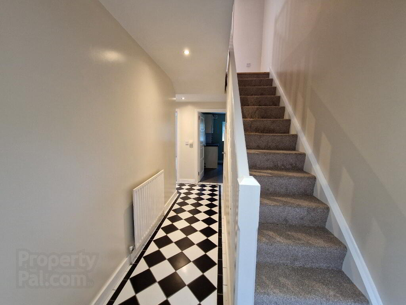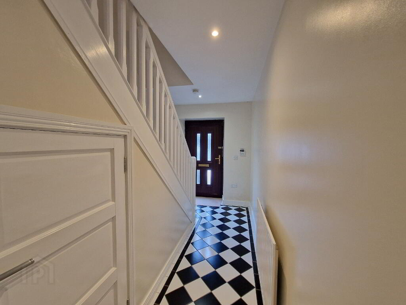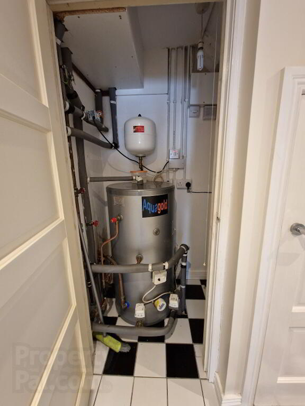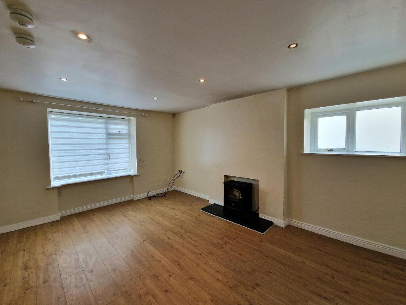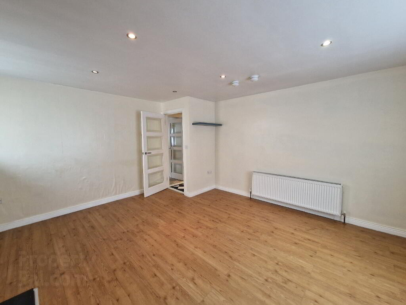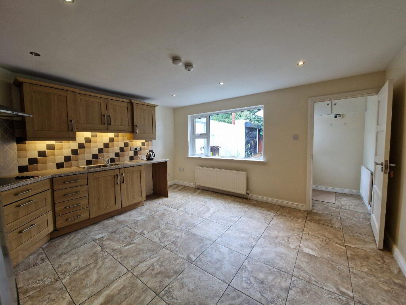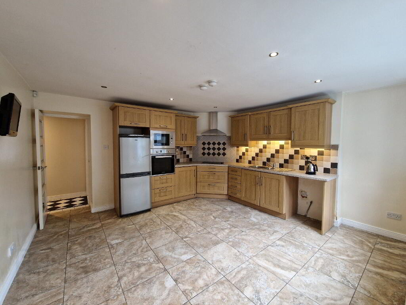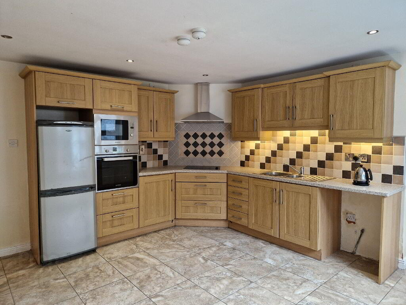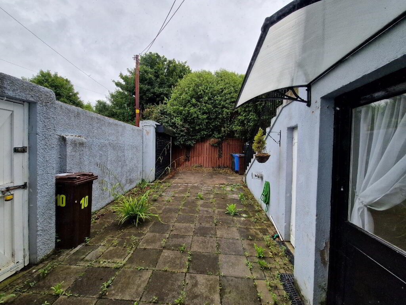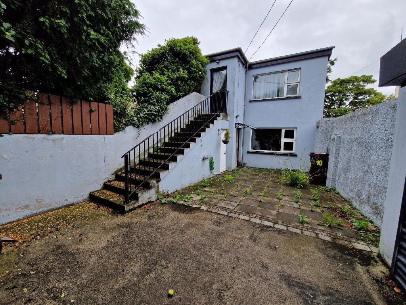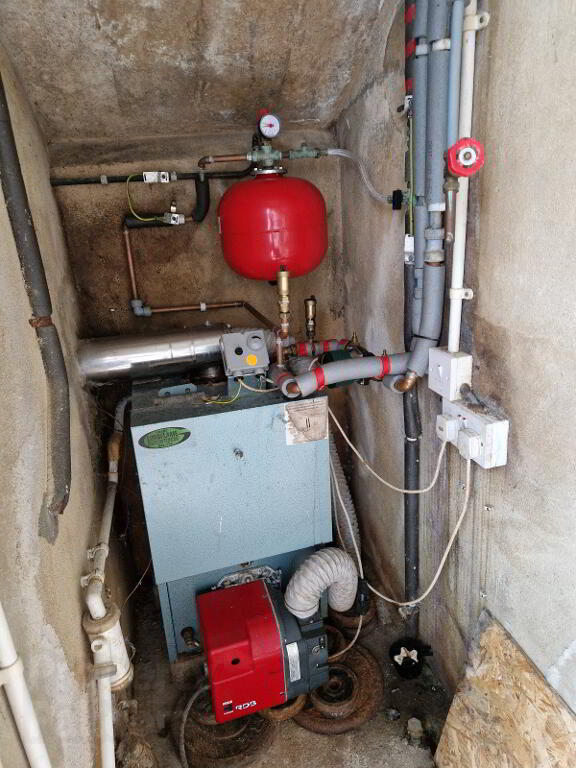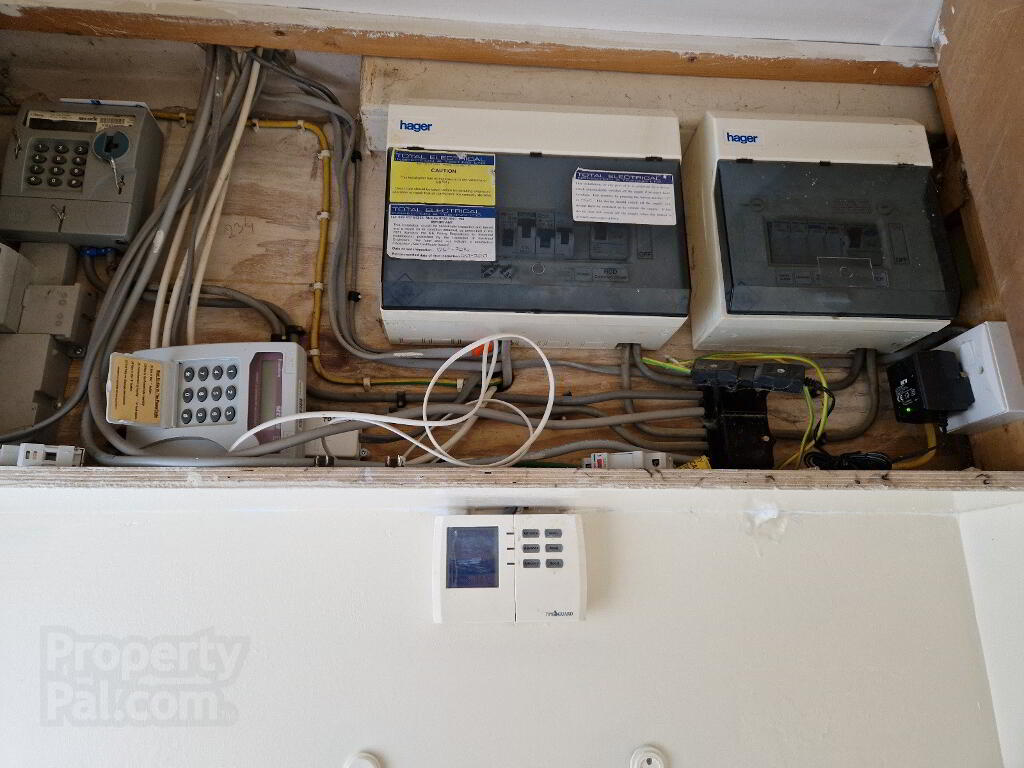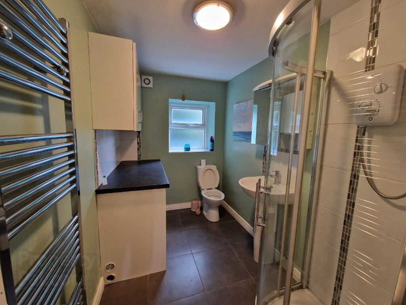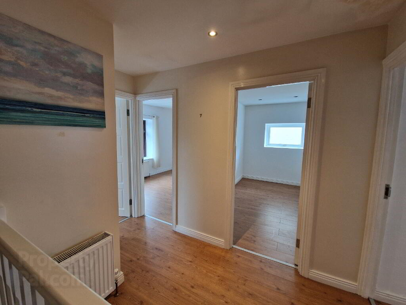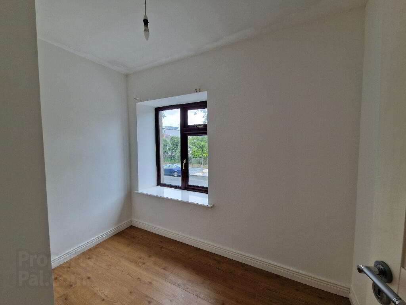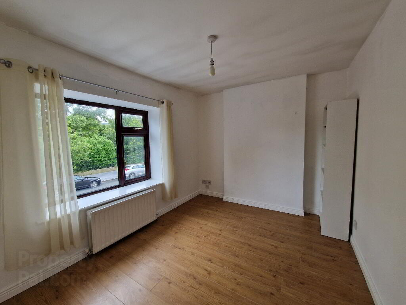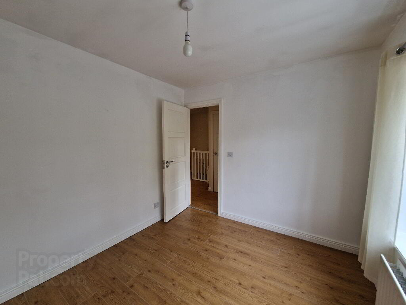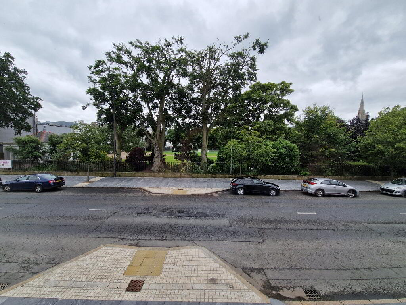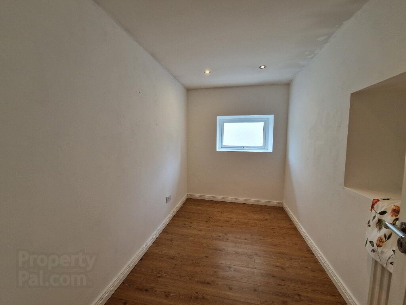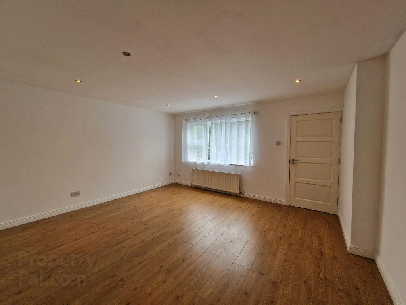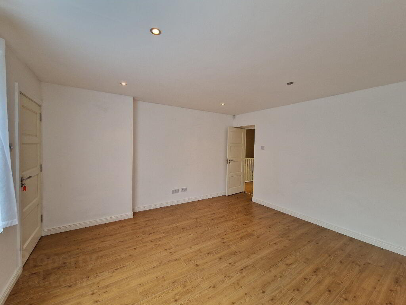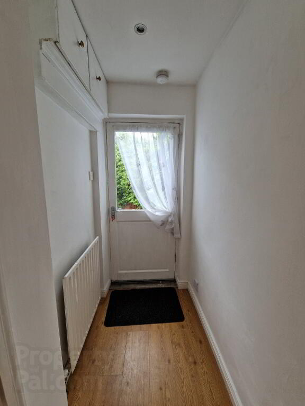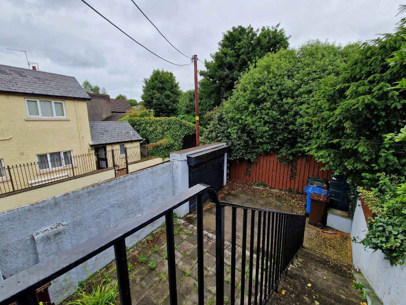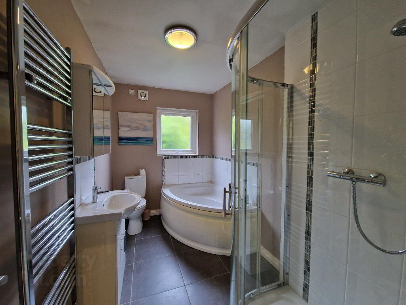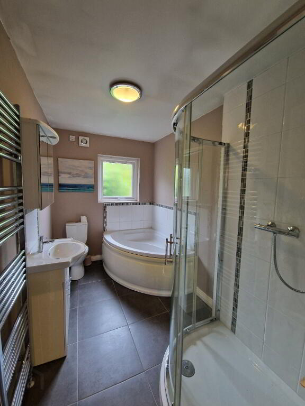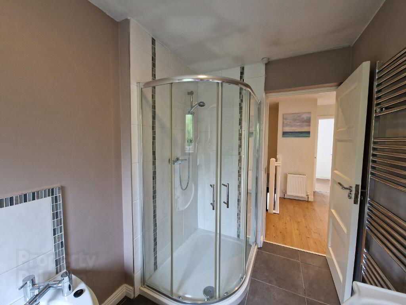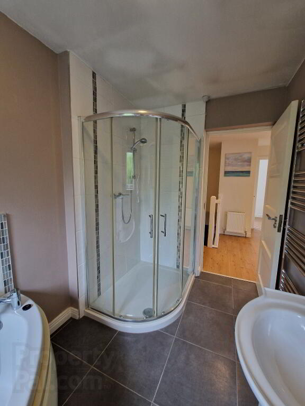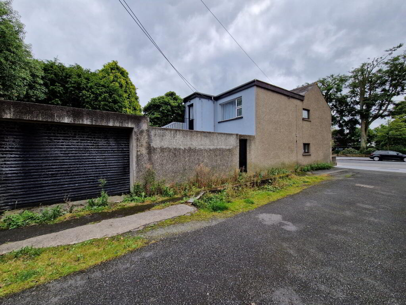
10 Queen Street, Warrenpoint / Newry BT34 3HZ
4 Bed End-terrace House For Sale
Sale agreed £165,000
Print additional images & map (disable to save ink)
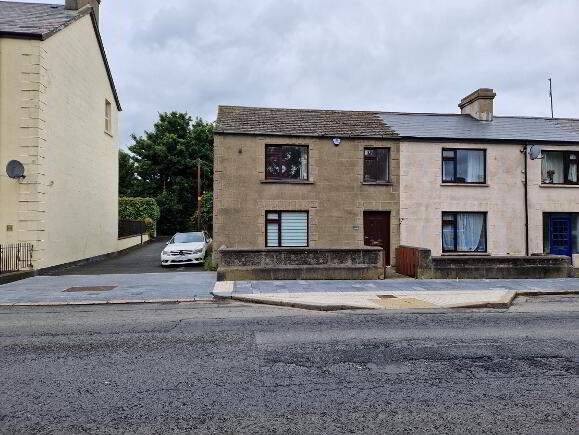
Telephone:
028 3026 1958View Online:
www.morganpropertyservices.co.uk/958716Key Information
| Address | 10 Queen Street, Warrenpoint / Newry |
|---|---|
| Style | End-terrace House |
| Status | Sale agreed |
| Price | Offers over £165,000 |
| Bedrooms | 4 |
| Bathrooms | 2 |
| Receptions | 1 |
| Heating | Oil |
| EPC Rating | D62/D62 |
Additional Information
- Opportunity to acquire a centrally located 4 bedroom end-terraced house in the seaside town of Warrenpoint.
- Highly sought after location within easy reach of the seashore, all local amenities and hostelries including the Whistledown Hotel and municipal park directly opposite.
- Bright, spacious and well appointed interior following a past upgrade and refurbishment.
- Enclosed paved garden and yard to rear with vehicular access.
- Ample on street parking available.
- uPVC double glazed windows and front door.
- Oil central heating.
- Security alarm system.
- Albeit in need of some remedial work this end-terraced property could be let long term or as short term holiday accommodation or simply be a nice town residence. Potential for commercial use subject to planning.
- CASH OFFERS ONLY.
- Will appeal to a wide range of buyers including investors seeking a spacious town property in a prime location.
- EPC D62
Accommodation details
GROUND FLOOR
Entrance Hall
Woodgrain uPVC front door. Tiled floor. Staircase with carpet laid to leading to first floor. Spot lighting. Cupboard under stairs. Hotpress with insulated hot water storage tank.
Lounge
4.84m x 4.11m at widest. Glazed door. Spot lighting. TV and telephone points. Openreach broadband point. Heat and smoke alarms. Front and side aspect.
Kitchen/Dining Area
4.22m x 4.21m Spacious kitchen dining area. Modern fitted oak style shaker kitchen units. Integrated electrical appliances include a Hoover electric oven, microwave and hob. Stainless steel fan hood over hob. 1 1/3 bowl stainless steel sink. Housing for fridge/freezer. Brushed metal sockets. Spot lighting. Part tiled walls. Tiled floor. Heat and smoke alarms. TV & telephone points. Glazed door. Rear aspect.
Rear Hall
Glazed door exit door. Tiled floor. Electric consumer unit. Smoke alarm.
Shower Room / Utility
2.71m x 1.77m White suite comprises a pedestal whb, WC, plus a walk-in quadrant shower unit with an electric shower fitting. Part tiled walls. Tiled floor. Chrome heated towel rail. Fan. Fitted high and low level units.
Stainless steel sink unit. Plumbed for washing machine and housing for tumble dryer. Rear aspect.
FIRST FLOOR
Landing
Cloaks / cupboard. Access to attic. Spot lighting. Radiator.
Bedroom 1
2.7m x 1.81m at widest. Single bedroom. Oak laminate flooring. TV & telephone points. Front aspect.
Bedroom 2
3.31m x 2.73m Double bedroom. Oak laminate flooring. TV & telephone point. Front aspect.
Bedroom 3
3.45m x 2.01m at widest. Single bedroom. Oak laminate flooring. TV and telephone points. Spot lighting. Side aspect.
Bedroom 4 (Main)
4.23m x 4.68m + recess. Large double bedroom. Oak laminate flooring. TV & telephone points. Spot lighting. 3 double sockets. Rear aspect. Door to rear hall. Spot lighting. Electric meter box. Oak laminate flooring. Glazed
wooden exit door leading to external staircase.
Bathroom
3.18m x 1.87m Modern white suite comprises a corner bath with chrome mixer taps and shower head over; wc; whb with vanity unit; plus a separate walk-in quadrant shower unit with thermostatic shower fitting. Chrome heated towel rail. Tiled floor. Part tiled walls. Fan. Wall mirror cabinet with light and shaver point. Rear aspect.
Other info.
Living accommodation extends to c.114 m2 as per EPC, gross external 123.33m2 as per LPS.
Modern fitted equipped kitchen and sanitary ware.
White panel internal doors, some glazed.
Satellite and full fibre WiFi connectivity available at this location.
External staircase provides separate access to the master bedroom if required.
Enclosed paved rear garden with patio and yard.
Oil condensing boiler.
Modern plumbing with pressurised water system and hot water cylinder.
Outside water tap.
Vehicular side access with roller shutter and separate side door access.
Flat roof extension.
Long leasehold or freehold tenure assumed.
Estimated annual rate bill £971.80 as per LPS
We have not checked that the integrated appliances and equipment, heating, plumbing and electrical systems are in working order. Measurements are approximate and floor plans are for illustrative purposes only.
ANTI-MONEY LAUNDERING - In order to comply with regulations we must carry out customer due diligence on both Vendors and Purchasers. Customers must provide identification (ID), proof of current address and proof of funds in order to make an offer to purchase.
-
Morgan Property Services

028 3026 1958

