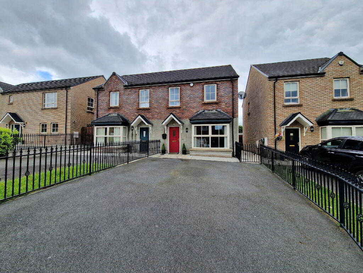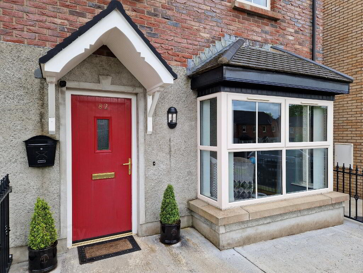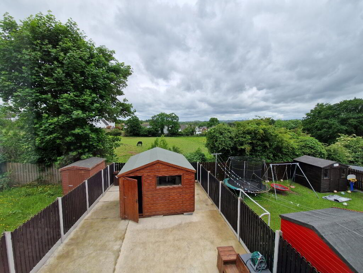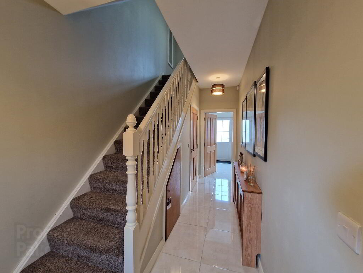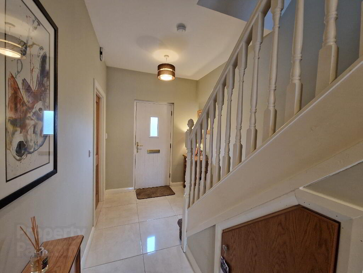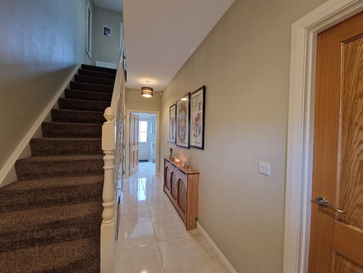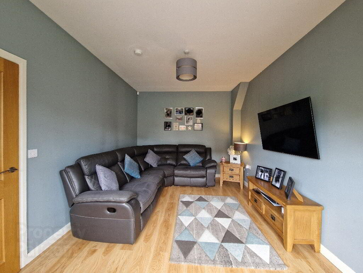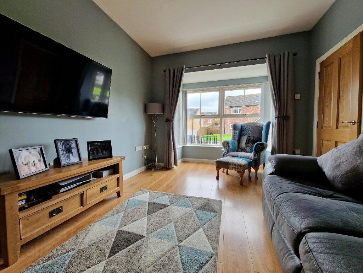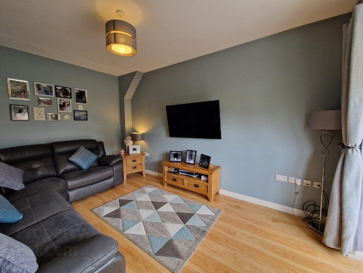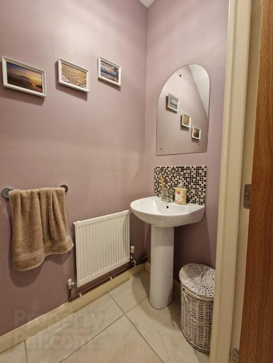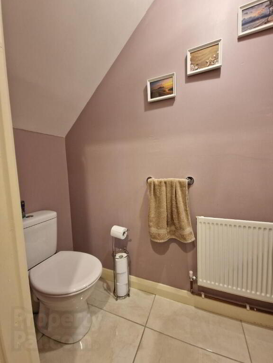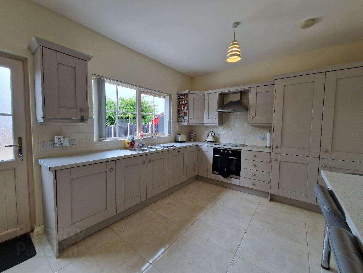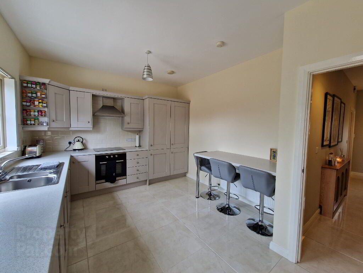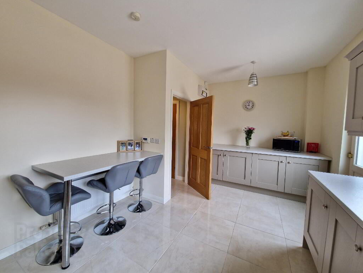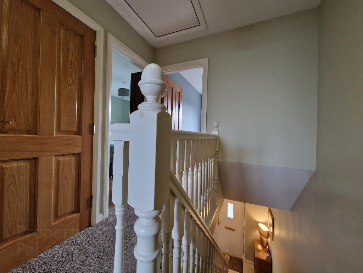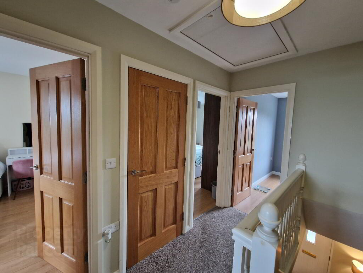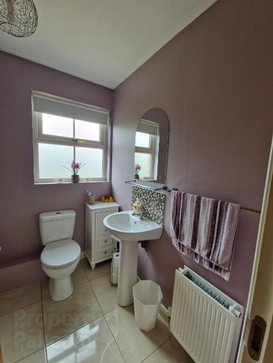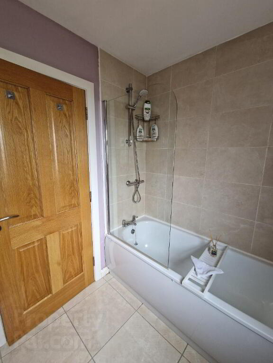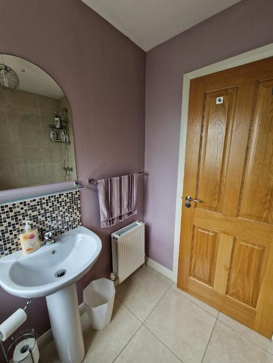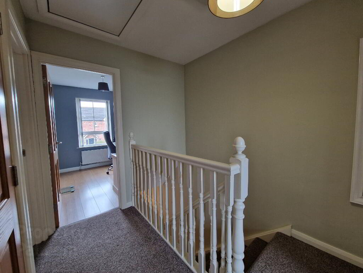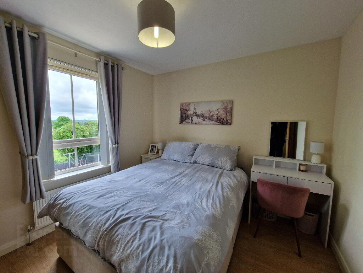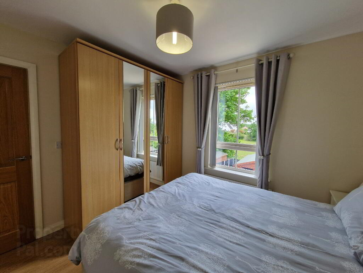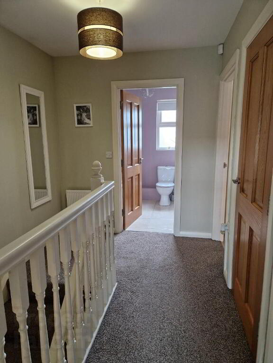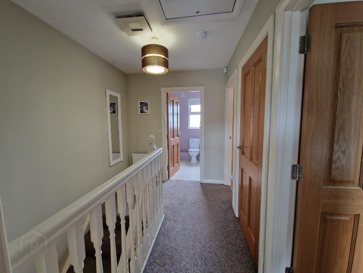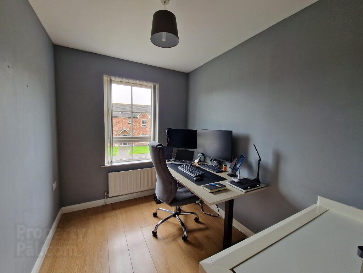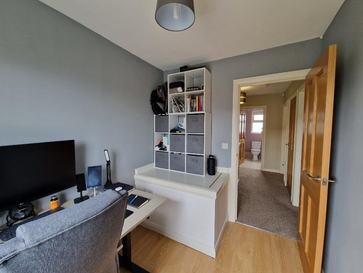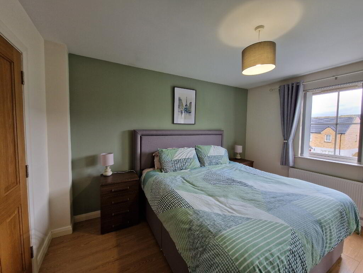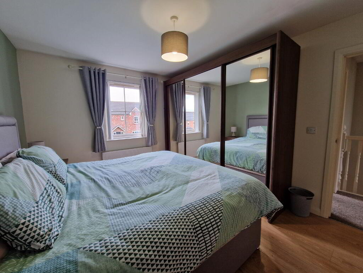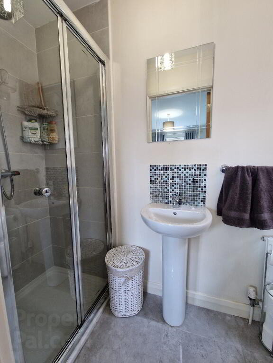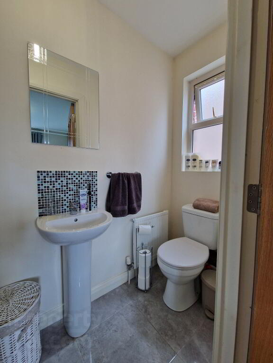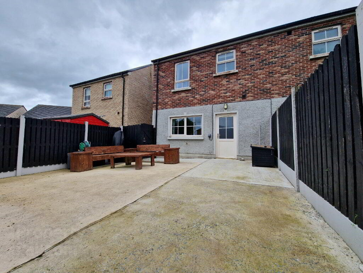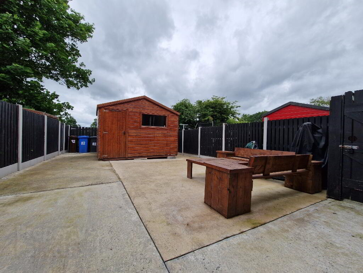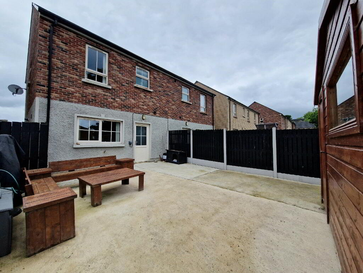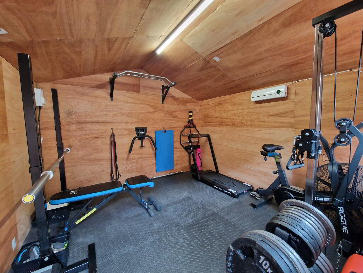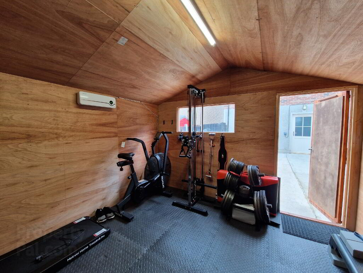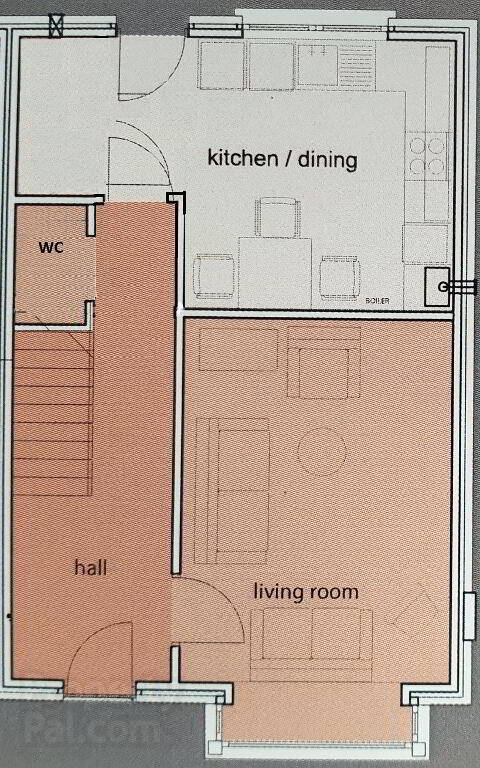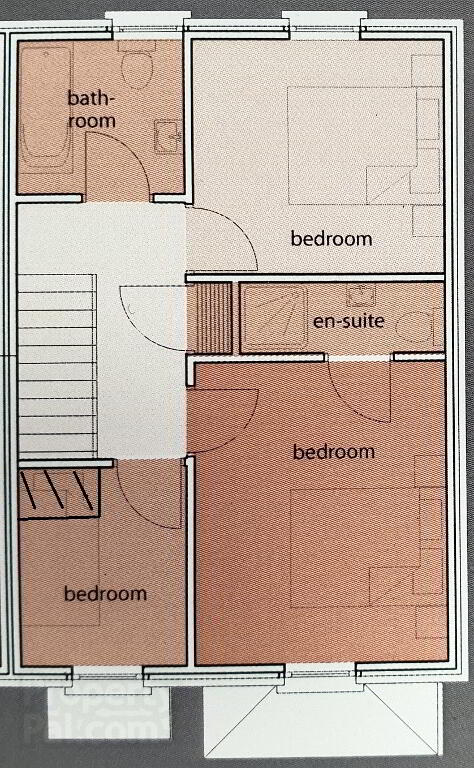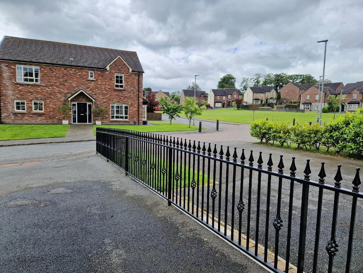
82 Carneyhough Court, Crieve Road, Newry BT34 2TW
3 Bed Semi-detached House For Sale
SOLD
Print additional images & map (disable to save ink)
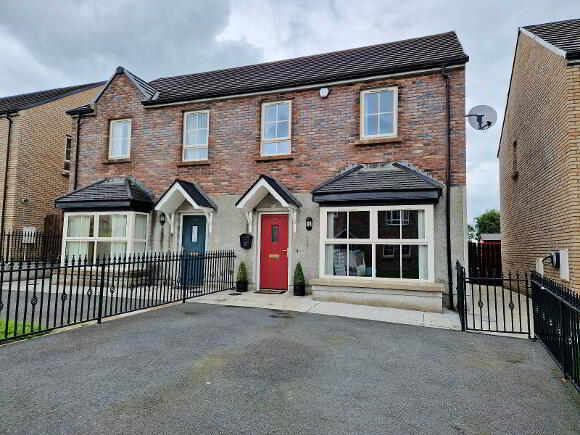
Telephone:
028 3026 1958View Online:
www.morganpropertyservices.co.uk/949416Key Information
| Address | 82 Carneyhough Court, Crieve Road, Newry |
|---|---|
| Style | Semi-detached House |
| Status | Sold |
| Bedrooms | 3 |
| Bathrooms | 2 |
| Receptions | 1 |
| Heating | Gas |
| EPC Rating | C80/C80 |
Additional Information
- Delightful 3 bedroom semi-detached house in a highly sought after residential location just off the Crieve Road on the outskirts of Newry City.
- Located within easy reach of the city centre, select schools and all local amenities.
- Bright and stylish living accommodation with numerous features.
- Choice site with enclosed rear garden with purpose built timber shed ideal for family enjoyment.
- uPVC double glazing.
- Mains gas central heating.
- Security alarm system.
- Spacious tarmac driveway with feature wrought iron railings.
- Would suit many discerning buyers looking for a modern energy efficient family home in a highly desirable location.
- EPC C80
Accommodation details
GROUND FLOOR
Entrance Hall
Composite uPVC front door. Tiled floor. Feature staircase with carpet laid to. Storage under stairs. High ceiling. Alarm key pad. Smoke alarm. Toilet off.
Toilet
2m x 0.9m White suite, whb & wc. Tiled floor. Tiled splashback. Fan.
Lounge
5.3m into bay x 3.2m Oak laminate flooring. TV cabling.. Telephone pt. Smoke alarm. Feature bay window. High ceiling. Wifi modem point. Front aspect.
Kitchen/Dining
5.43m x 3.35m at widest. Stylish fitted shaker kitchen with fully integrated appliances which include an electric oven, electric hob with stainless steel fan hood over, dishwasher and washing machine. Breakfast bar and
additional fitted units. 1 /3 bowl stainless steel sink unit. Stone effect worktop. Part tiled walls. Tiled floor. High ceiling. Gas boiler contained. Smoke alarm and CO alarm. Glazed uPVC rear exit door. Electric consumer unit and digital heating control panel (dual water and heat control). Rear aspect.
FIRST FLOOR
Landing
Hotpress with insulated hot water storage tank. Pressurised water system unit. Carpet laid. Access to partly floored attic via a slingsby / fold down ladder system. Air circulating unit. Double sockets. Smoke alarm.
Bathroom
2.14m x 1.93m Stylish white suite comprises bath with thermostatic shower fitting and screen, WC with dual flush and whb. Part tiled walls. Tiled floor. Rear aspect.
Bedroom 1
3.18m x 2.95m Oak laminate flooring. 2 double sockets. Rear aspect.
Bedroom 2
3.92m x 3.18m Telephone pt. Oak laminate flooring. 3 double sockets. Front aspect.
En suite
2.47m x 0.9m
White suite comprises wc with dual flush, whb, and walk-in shower unit with thermostatic shower fitting. Part tiled. Gable window. Side aspect.
Bedroom 3
2.88m x 2.14m at widest. Oak laminate flooring. 2 double sockets. Front aspect.
Other info.
House built 2016 to exacting standards.
Living accommodation spanning to c. 962 sq ft / 89.36 sq m.
Energy efficient Uni-tech timber construction with high ceilings on ground floor.
Features include oak internal doors, fully equipped stylish kitchen, pressurised water system, and more.
Satellite and full fibre broadband connectivity.
Well maintained low maintenance rear garden / patio area plus extended tarmac driveway for added parking.
Feature insulated timber garden shed (3.45m x 3.4m) with lighting, electric power points and wall mounted electric heating appliance. Currently used as a fitness suite but may also be used as a home office work space.
Outside lighting, power socket and water tap.
Carpets, fitted blinds and light fittings plus garden shed included in sale.
Freehold tenure.
Side access shared with adjacent dwelling.
Small annual communal green space service charge applicable.
Estimated annual rate bill £971.80 as per LPS.
We have not checked that the fixtures and fittings, integrated appliances and equipment, heating, plumbing and electrical systems are in working order. Measurements are approximate and floor plans are for illustrative purposes only.
ANTI-MONEY LAUNDERING - In order to comply with regulations we must carry out customer due diligence on both Vendors and Purchasers. Customers must provide identification (ID), proof of current address and proof of funds in order to make an offer to purchase.
-
Morgan Property Services

028 3026 1958

