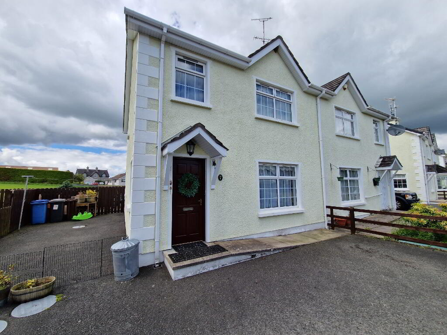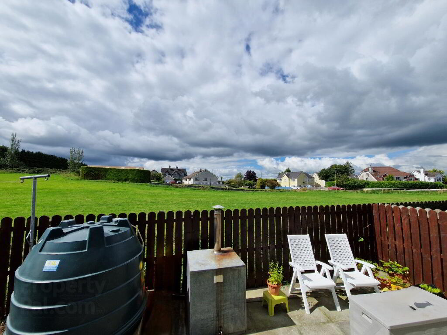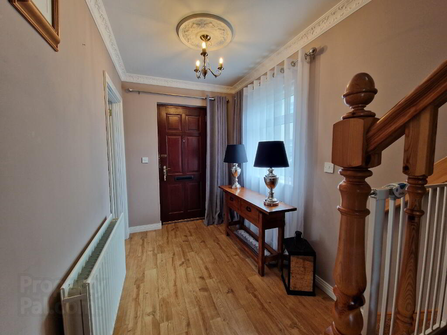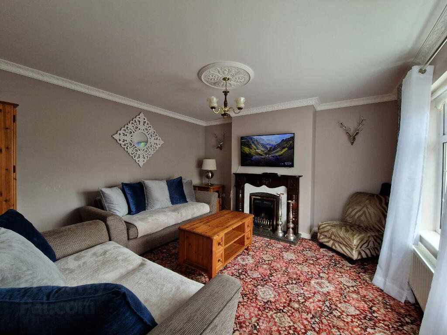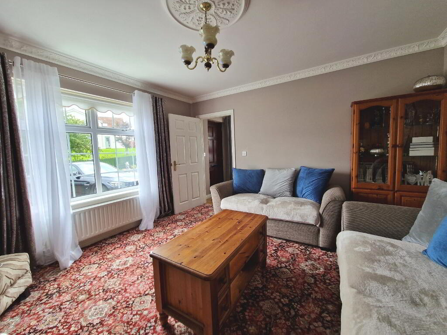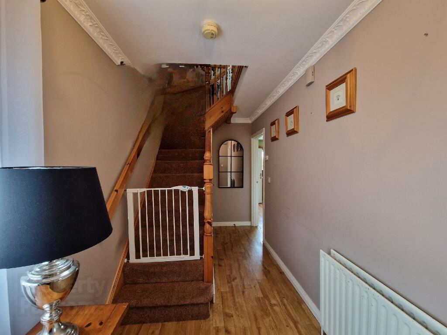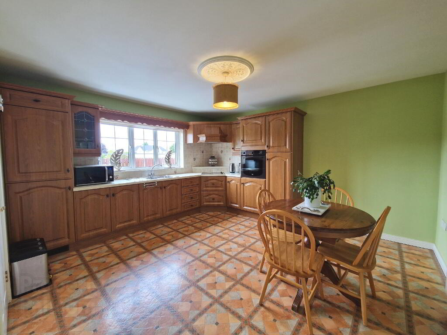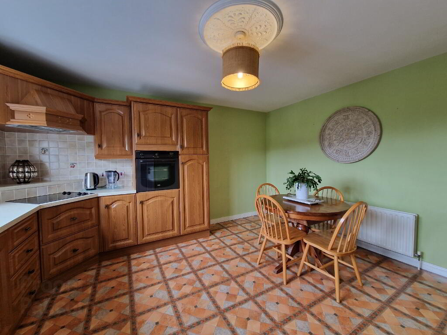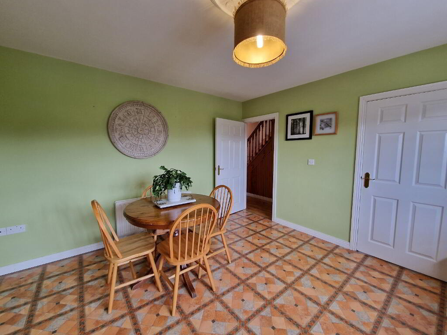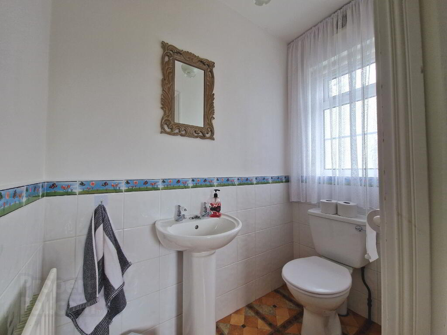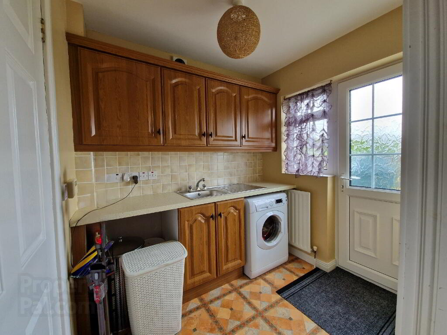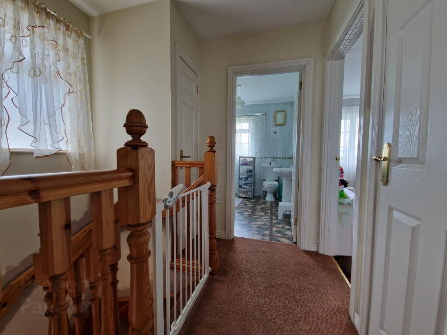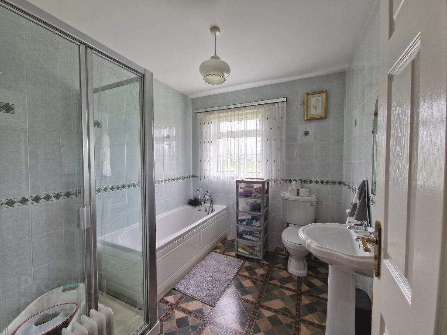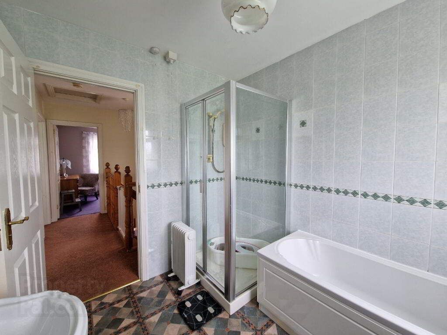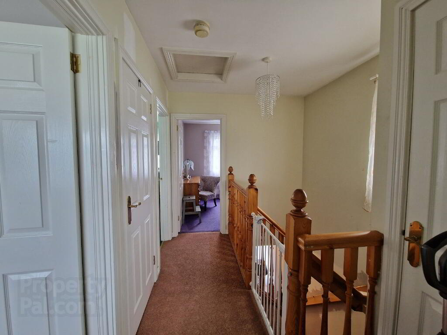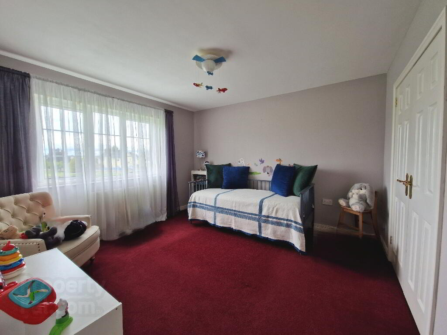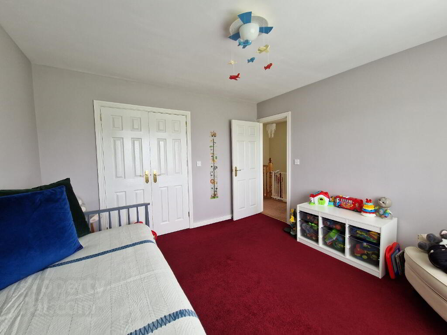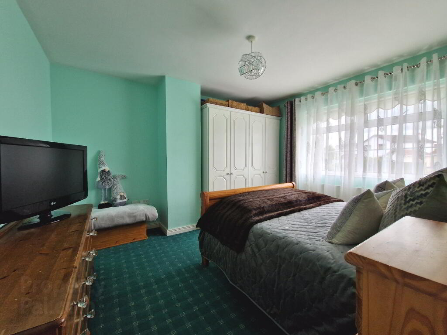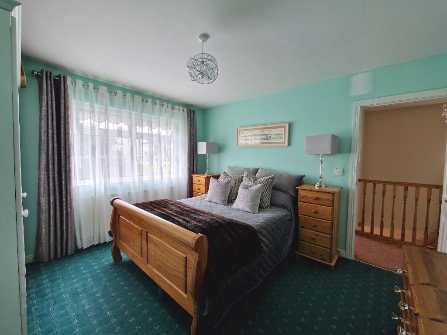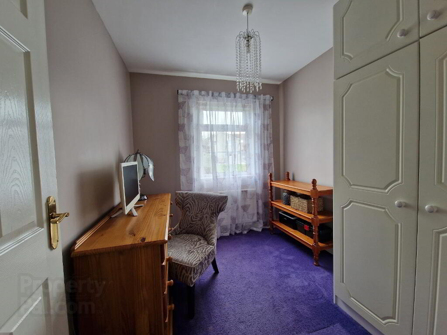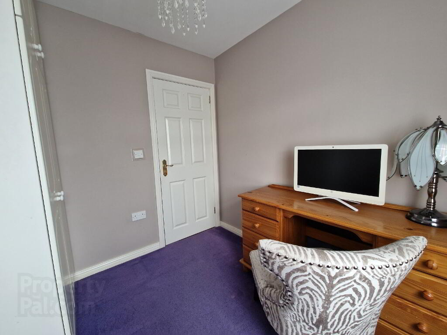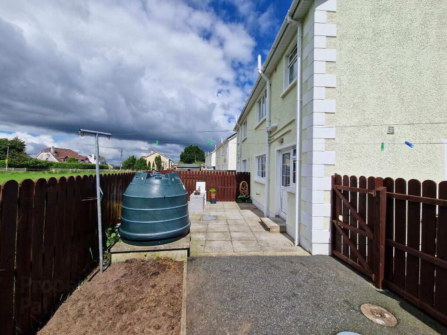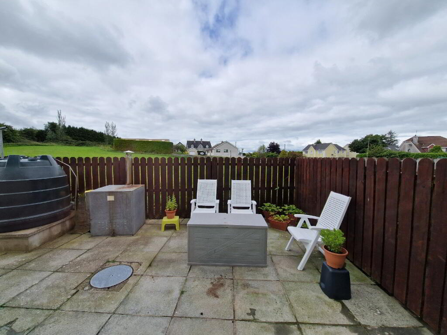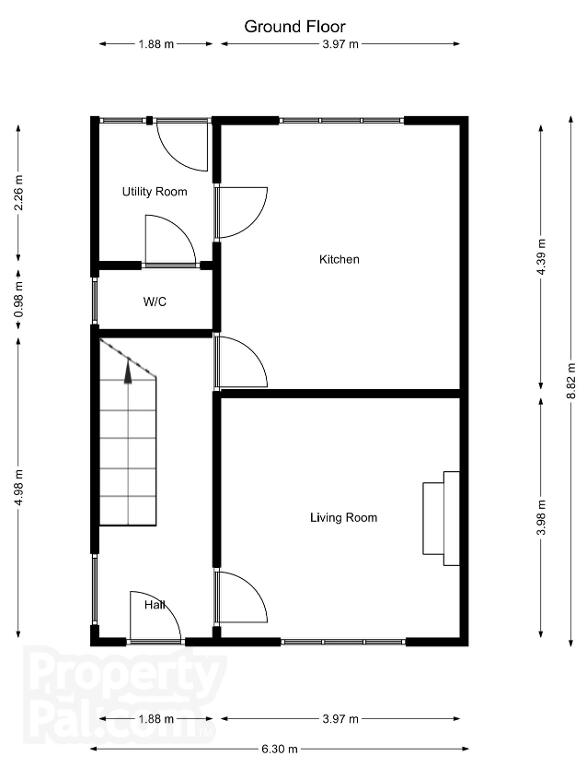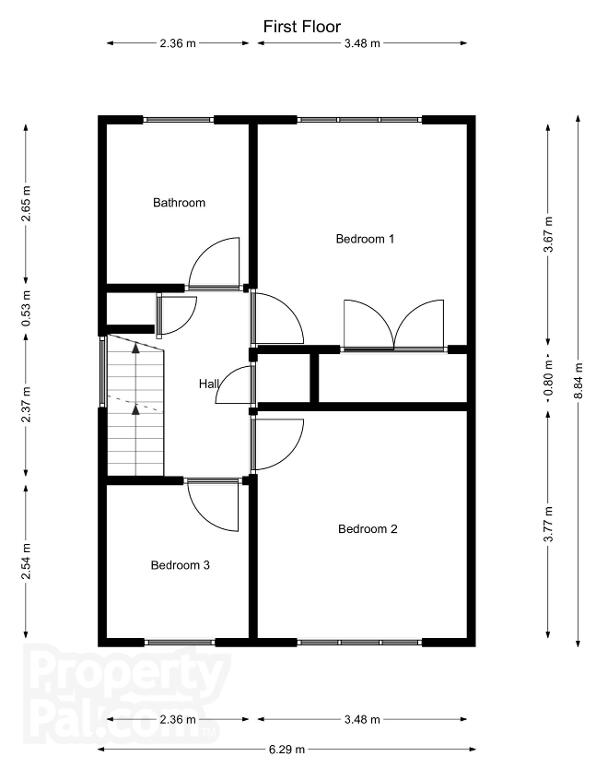
6 Mayvale Court, Mayobridge / Newry BT34 2GY
3 Bed Semi-detached House For Sale
SOLD
Print additional images & map (disable to save ink)
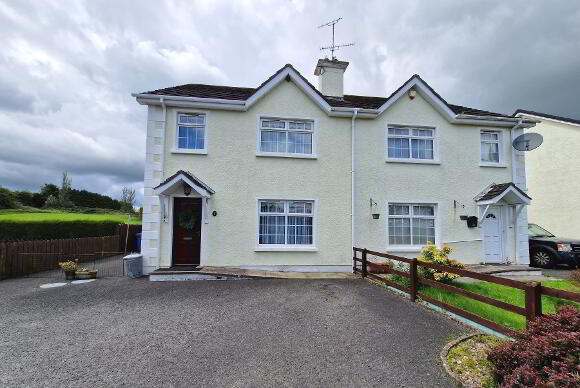
Telephone:
028 3026 1958View Online:
www.morganpropertyservices.co.uk/904307Key Information
| Address | 6 Mayvale Court, Mayobridge / Newry |
|---|---|
| Style | Semi-detached House |
| Status | Sold |
| Bedrooms | 3 |
| Bathrooms | 1 |
| Receptions | 1 |
| Heating | Oil |
| EPC Rating | D63/C69 |
Additional Information
- Delightful 3 bedroom semi-detached house situated in a small residential development just off the B8 Newry Road.
- Bright, spacious and well presented living accommodation.
- Located within walking distance of Mayobridge village centre and local amenities including a Eurospar and petrol station, primary school, pharmacy and village pub.
- Newry City is only a 5.5 mile drive away and Hilltown 3.8 miles.
- A spacious driveway will facilitate parking for added convenience and off street parking.
- Enclosed private rear garden ideal for family enjoyment.
- uPVC double glazing plus uPVC facia and soffit.
- Oil fired central heating.
- Ideal purchase for those who seek a modern and affordable semi-detached home in a popular village location.
- We anticipate a high demand for this property therefore early viewing is recommended.
ACCOMMODATION DETAILS
GROUND FLOOR
Entrance Hall
4.98m x 1.88m Hardwood front door. Gable window. Staircase with Pine balustrades and carpet laid to. Wood effect vinyl flooring. Telephone pt. Full fibre modem. Storage cupboard under stairs. Coving and ceiling rose.
Lounge
3.98m x 3.97m. Feature open fireplace with mahogany style surround, granite / marble inset and granite tiled hearth. Carpet laid to floor. TV pt. Light fitting. Coving and ceiling rose. Front aspect.
Kitchen / Dining
4.38m x 3.97m High and low level oak effect kitchen units with integrated electrical appliances. Single electric oven and ceramic hob with corner canopy fan hood over, plus a fridge/freezer. 1 1/3 bowl stainless sink unit.
Part tiled walls over worktops. Tiled effect vinyl flooring. Ceiling rose. Rear aspect.
Utility Room
2.25m x 1.88m Fitted high and low level units. Part tiled walls. Stainless steel sink. Plumbed for washing machine. Housing for tumble dryer. Glazed uPVC rear exit door and side screen. Electric consumer unit. Heating control unit. Fan. Vinyl flooring. Rear aspect.
Toilet
0.98m x 1.88m Off utility room. White WC & WHB. Part tiled walls. Tiled effect vinyl flooring. Fan. Gable window.
FIRST FLOOR
Landing
Gable window. Hotpress. Storage cupboard. Carpet laid to floor. Access to attic.
Bathroom
2.66m x 2.35m Feature white bathroom suite comprises a bath with chrome mixer taps and shower head over; WHB, WC, plus a separate walk-in shower unit with electric shower fitting. Fully tiled walls. Vinyl flooring. Fan. Rear aspect.
Bedroom 1
3.67m x 3.5m Carpet laid to floor. Built-in wardrobe. 3 double sockets. Rear aspect.
Bedroom 2
3.78m x 3.5m at widest. Carpet laid to floor. 3 double sockets. Front aspect.
Bedroom 3
2.34m x 2.67m Carpet laid to floor. 2 double sockets. Front aspect.
Other info.
Excellent 3 bedroom semi-detached house in a small private residential development. Attic may be suitable for conversion to extra living accommodation subject to regulatory approval.
Spacious living accommodation extends to c. 103 sq m. as per epc.
Satellite and full fibre broadband connectivity.
Good size tarmac driveway for convenient off street parking.
Disabled access.
Private enclosed west facing rear garden with patio area.
Outside water tap & lighting.
Oil fired boiler and uPVC oil tank to rear.
Fitted carpets and blinds included in sale.
Estimated domestic rate bill £985.00 as per LPS.
Tenure assumed freehold or long leasehold (999 years less expired term).
We have not checked that the fixtures and fittings, integrated appliances and equipment, heating, plumbing and electrical systems are in working order. Measurements are approximate and floor plans are for illustrative purposes only.
ANTI-MONEY LAUNDERING - In order to comply with regulations we must carry out customer due diligence on both Vendors and Purchasers. Customers must provide identification (ID), proof of current address and proof of funds in order to make an offer to purchase.
-
Morgan Property Services

028 3026 1958

