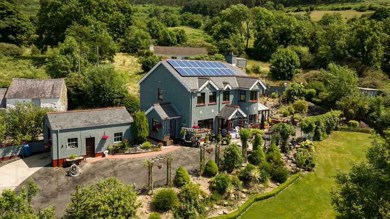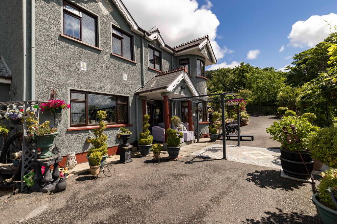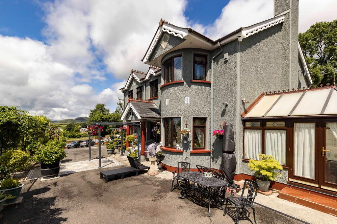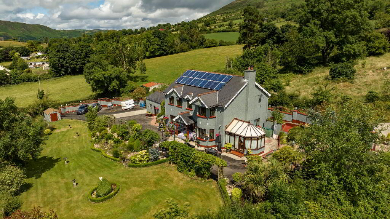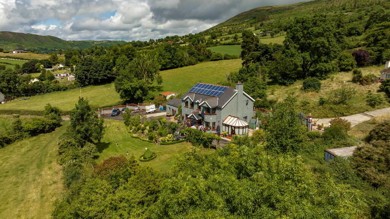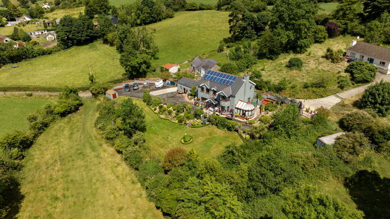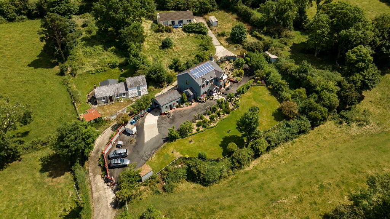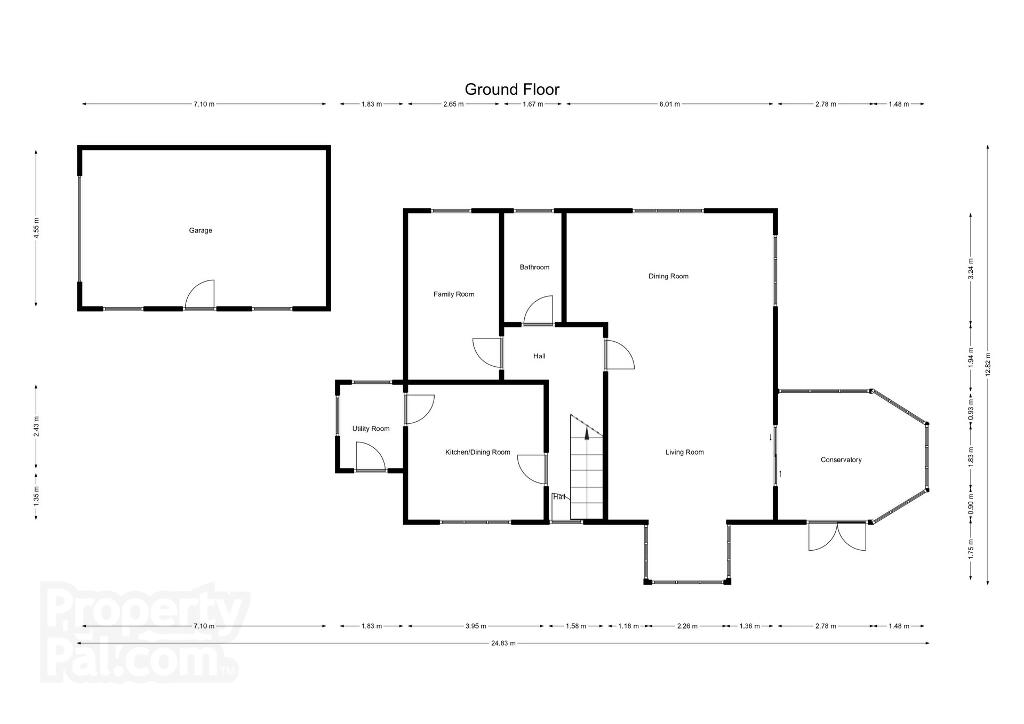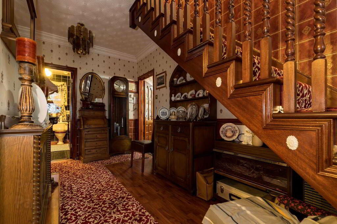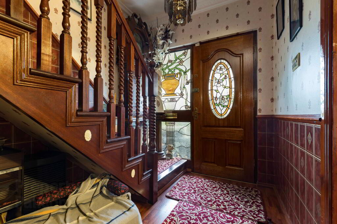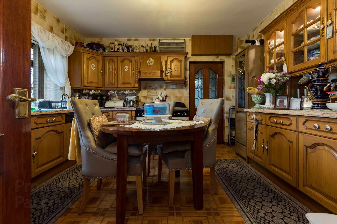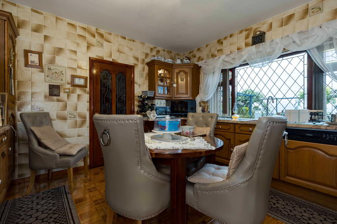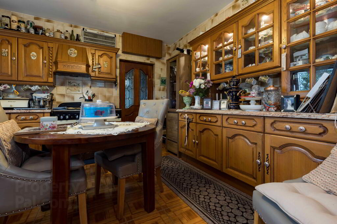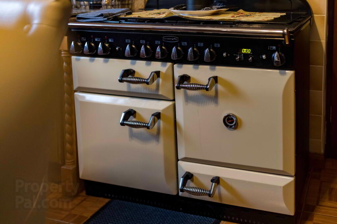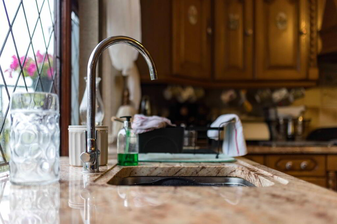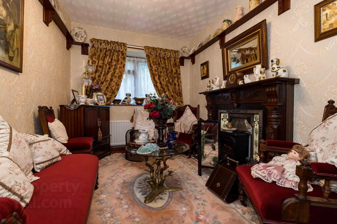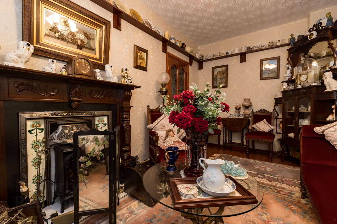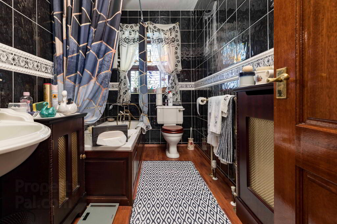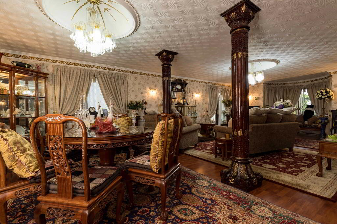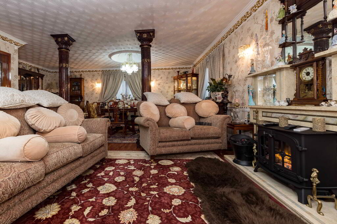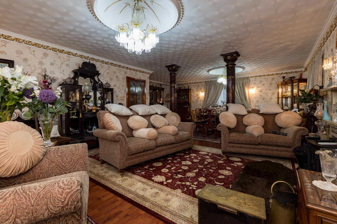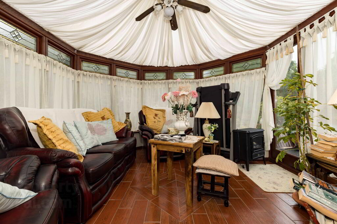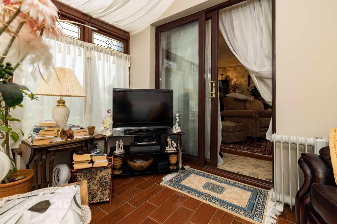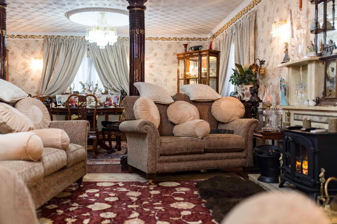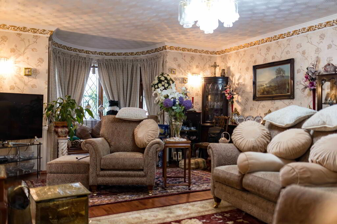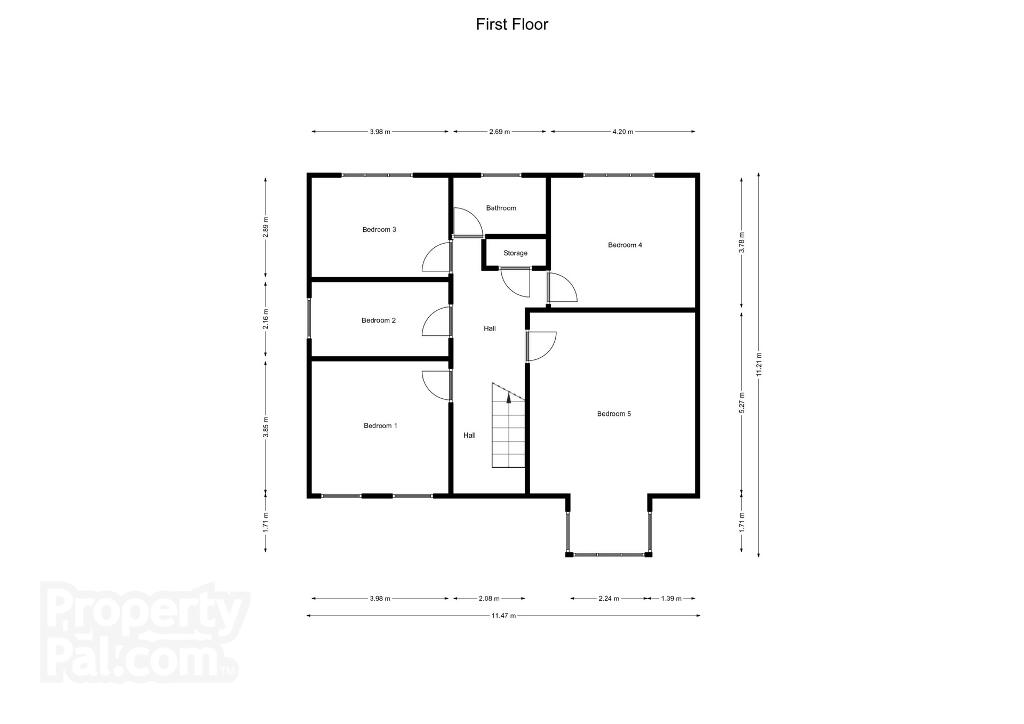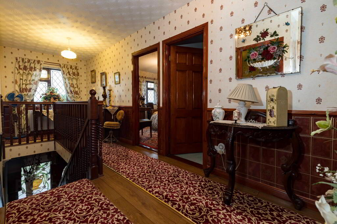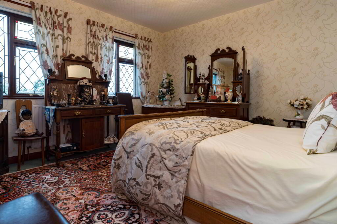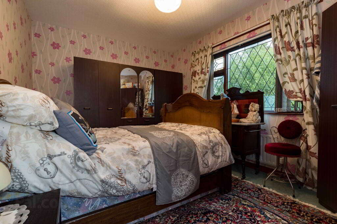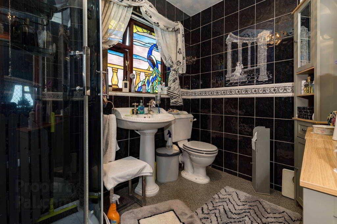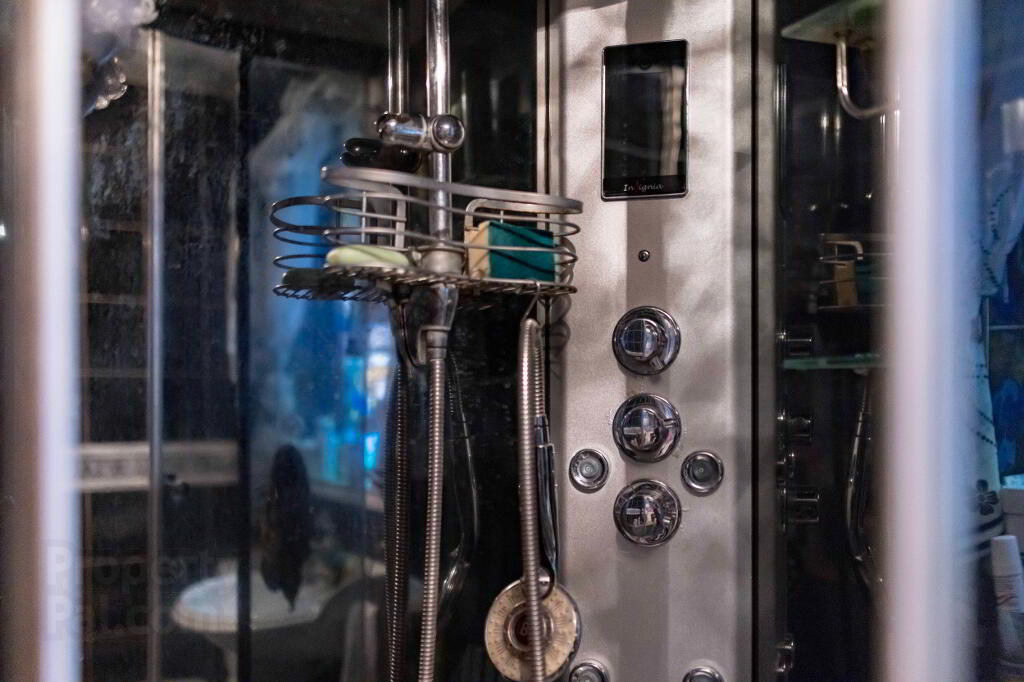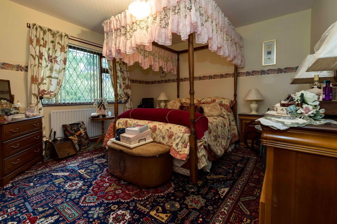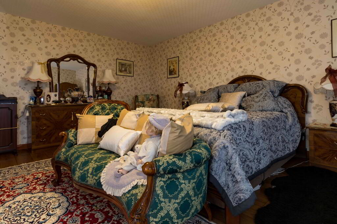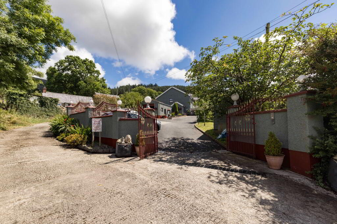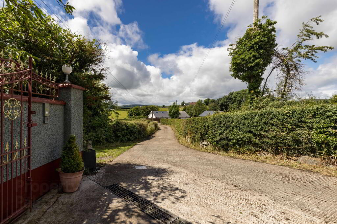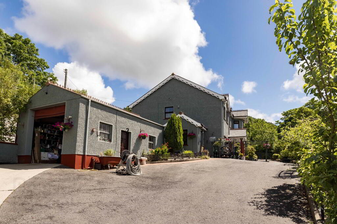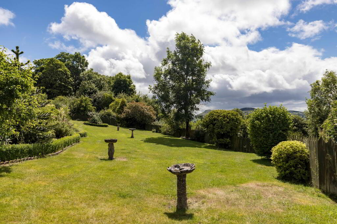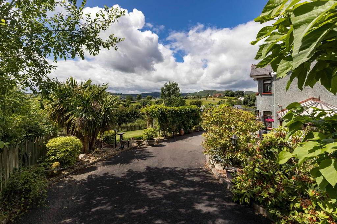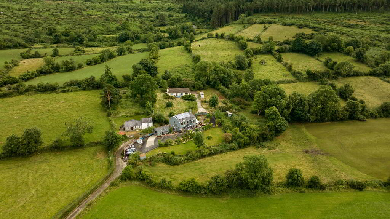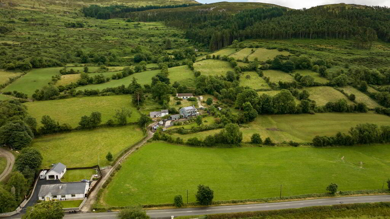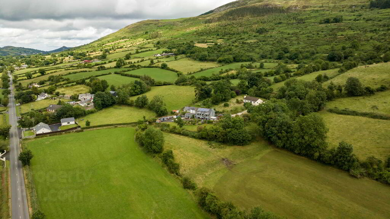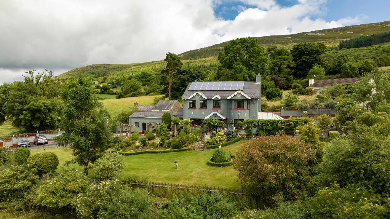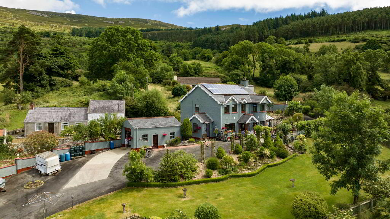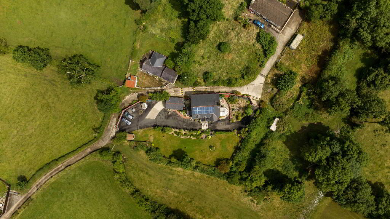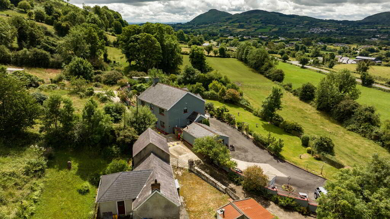
114 Longfield Road, Mullaghabawn, Newry BT35 9TX
4 Bed Detached House and Land For Sale
SOLD
Print additional images & map (disable to save ink)
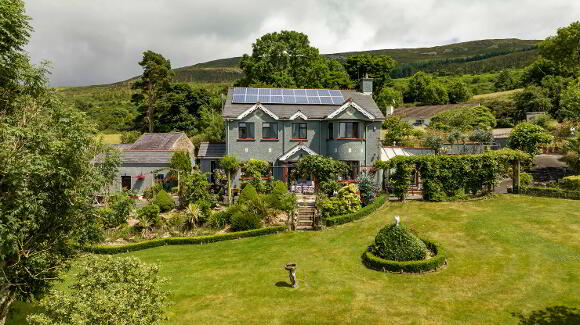
Telephone:
028 3026 1958View Online:
www.morganpropertyservices.co.uk/877443Key Information
| Address | 114 Longfield Road, Mullaghabawn, Newry |
|---|---|
| Style | Detached House and Land |
| Status | Sold |
| Bedrooms | 4 |
| Bathrooms | 2 |
| Receptions | 3 |
| Heating | Oil |
| EPC Rating | C69/C73 |
Additional Information
- Superior detached residence in own private grounds situated within a much sought after countryside location. A short drive to the A1 / N1 road network providing an easy commute to Newry City or south to Dundalk, Co. Louth.
- Prime elevated site nested at the base of Slieve Gullion and within an area of outstanding natural beauty, this splendid property boasts superb panoramic views of the surrounding countryside.
- Charming, spacious and well appointed living accommodation evidenced by a number of high quality features which will appeal to the many discerning purchasers.
- Beautiful landscaped gardens within enclosed grounds ideal for outdoor activities and family enjoyment.
- Electronic entrance gates and driveway leads to the dwelling.
- Small field / paddock area at rear accessible via shared lane.
- Hardwood window frames with feature leaded glass with uPVC double glazing to conservatory.
- uPVC fascia and soffit boards.
- Oil fired central heating.
- Solar photo voltaic panels providing green energy electricity rebate.
- An ideal purchase for those seeking a high quality family home in a beautiful setting within easy reach of the main transport network.
Accommodation details
Entrance Hall
Hardwood front door with side screen. Feature Mahogany staircase with carpet strip laid to. Oak laminate flooring with carpet strip laid to. Alarm key pad. Coving.
Lounge & Dining Area (Open plan)
Lounge 5.88m x 4.8m Glazed Mahogany door. Feature marble open fireplace. Impressive twin columns separate the lounge from the dining area. Oak laminate flooring. TV pt / satellite cabling. Coving and feature recessed ceiling centre pieces with chandelier light fittings. Sliding patio doors from lounge leading to conservatory. Bay window. Front and side aspect. Dining Area 6.01m x 3.17m approx. Oak laminate floor. Side and rear aspect.
Conservatory
4.26m x 3.67m at widest. Tiled floor. Fan light to ceiling. Patio doors to front garden.
Sitting Room
5.18m x 2.65m Glazed Mahogany door. Feature mock fireplace. High level shelving. Oak laminate flooring. Rear aspect.
Kitchen / Dinette
3.965m x 3.95m Solid oak fronted fitted kitchen with feature granite worktops and glass display units. Dual fuel range cooker with canopy fan hood over, integrated dishwasher and fridge/freezer. Stainless steel sink. Window pelmet. Tiled floor. Tiled walls. Glazed Mahogany doors to hall and utility room. Fan light. TV pt. Telephone pt. Fitted blinds. Heating control panel. Electric consumer unit. Front aspect.
Utility Room
2.43m x 1.83m Glazed door leading to front. Plumbed for washing machine and tumble dryer. Appliances included. Tiled floor. Side and rear aspect.
Bathroom
2.69m x 1.67m White suite comprises bath with mixer taps and shower head over, wash hand basin and WC. Fully tiled walls. Oak laminate flooring. Heated towel rail. Decorative radiator cover. Fan. Rear aspect.
Landing / Gallery Area
Wood effect vinyl flooring with carpet strip laid over. Mahogany balustrades. Hot-press. Dado rail. Gallery area with front window view.
Bedroom 1
3.98m x 3.85m Double bedroom. Carpet laid to floor. Front aspect.
Study
3.98m x 2.16m Study or single bedroom. Attic to floored attic area via slingsby loft ladder. Carpet laid to floor. Side view aspect.
Bedroom 2
3.98m x 2.89m Double bedroom. Laminate wood flooring. Front view aspect.
Shower Room
2.69m x 1.97m White suite comprises a feature walk-in quadrant shower unit with jet shower system; WC and wash hand basin. Fully tiled walls. Fan. Rear aspect.
Bedroom 3
3.98m x 2.89m Double bedroom. Carpet laid to floor. Rear aspect.
Bedroom 4 (Main)
5.47m x 4.81m + bay. Large double bedroom. Feature bay window. Oak effect vinyl flooring. Front view aspect.
Other info.
Living accommodation extends to approximately 240m2 (2600 sq ft) as per EPC plus conservatory.
Detached Garage 7.1m x 4.55m Electronically operated roller garage door and separate exit door. Fluorescent tube lighting. Oil fired boiler contained.
Timber garden shed with double door access included in sale.
Circa 0.5 acre plot with enclosed landscaped gardens mainly laid to lawn, front yard and patio area. Gardens are well stocked with mature trees and shrubs with garden wall and steps to tiered garden adding character and appeal. Separate enclosed field to rear which may have a variety uses eg a paddock, allotment or extended garden. Access to the property is by means of a shared private lane. The lane continues and runs directly behind the dwelling to the north side providing access to neighbouring residence and lands.
Satellite TV and broadband connectivity. Security alarm system to dwelling.
Solid Mahogany internal doors throughout.
Outside water tap and lighting including soffit, solar and garden lighting.
uPVC fascia, soffit and rain water goods.
Fitted blinds carpets and a selection of curtains and light fittings included in sale.
Estimated annual rates bill £1848.60 as per LPS.
We have not checked that the fixtures and fittings, integrated appliances and equipment, heating, plumbing and electrical systems are in working order. Measurements are approximate and floor plans are for illustrative purposes only.
ANTI-MONEY LAUNDERING - In order to comply with regulations we must carry out customer due diligence on both Vendors and Purchasers. Customers must provide identification (ID), proof of current address and proof of funds in order to make an offer to purchase.
-
Morgan Property Services

028 3026 1958

