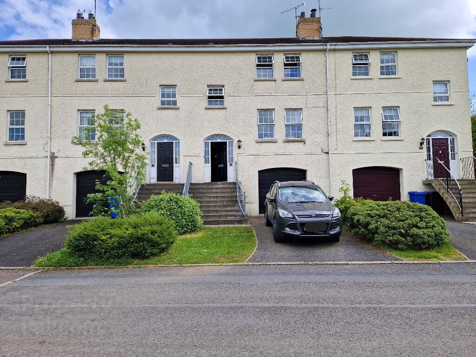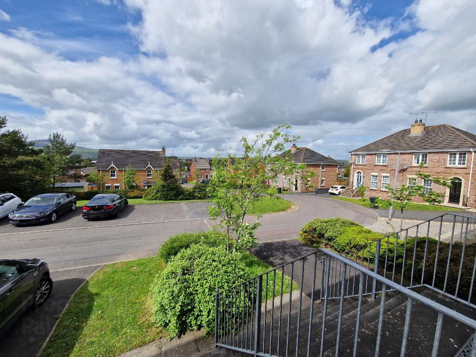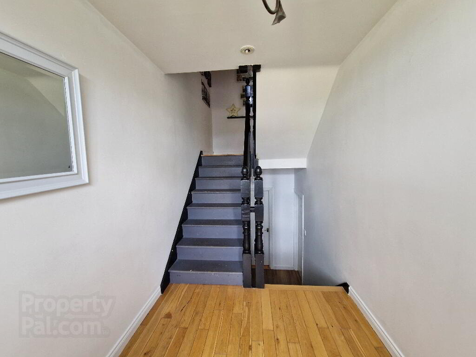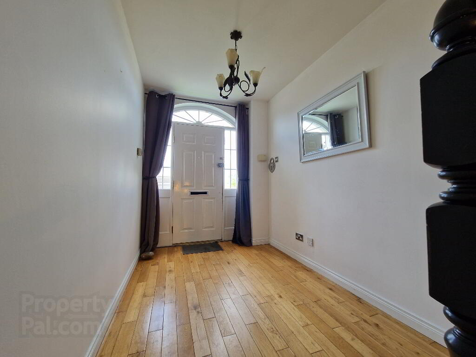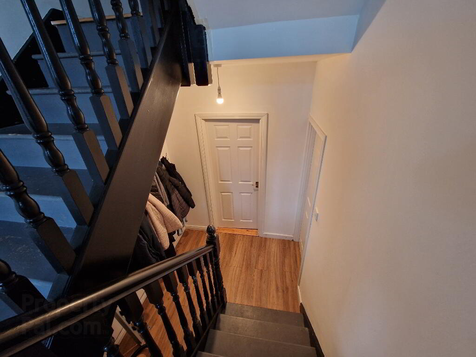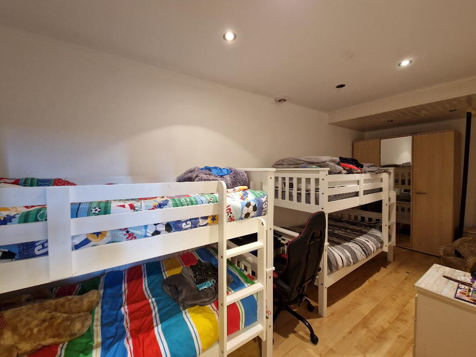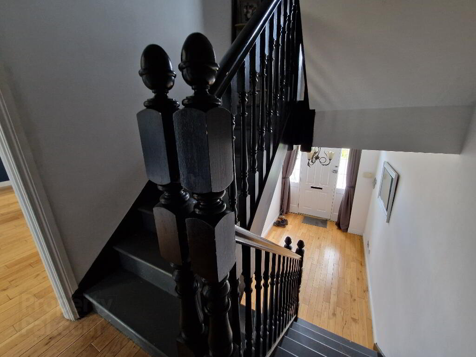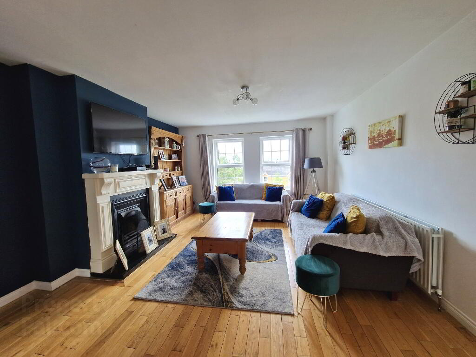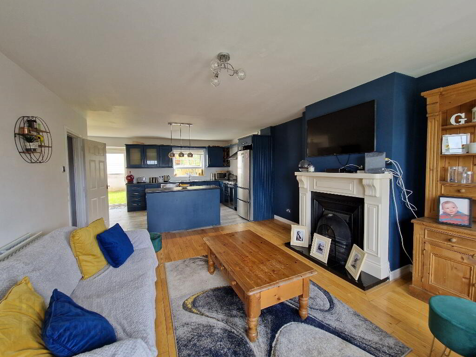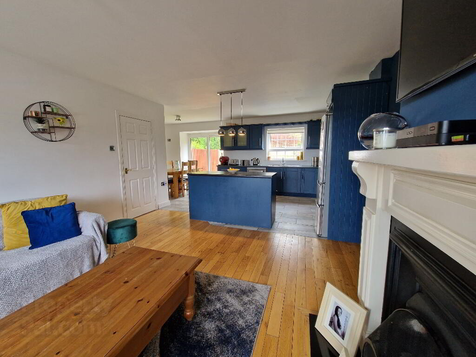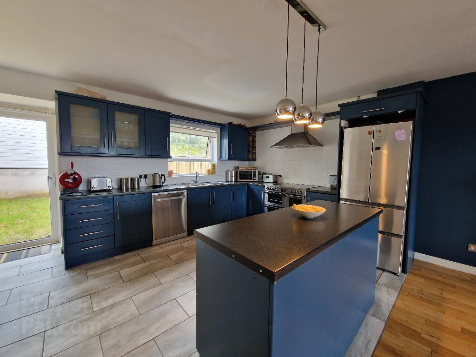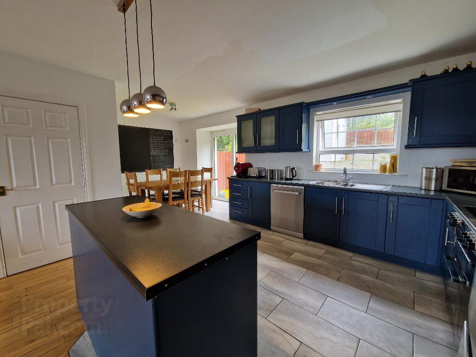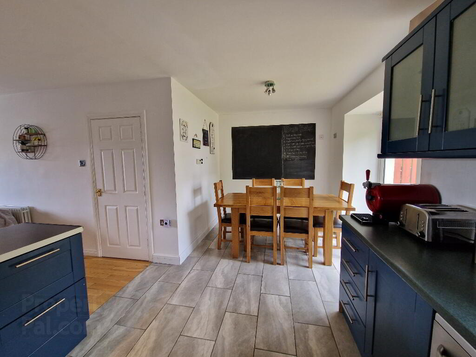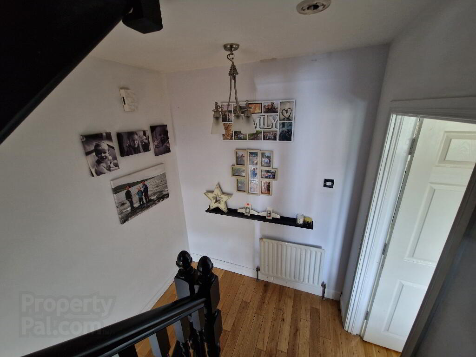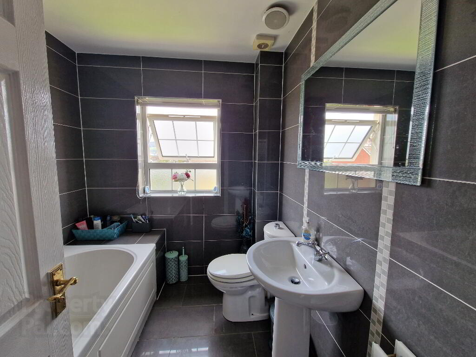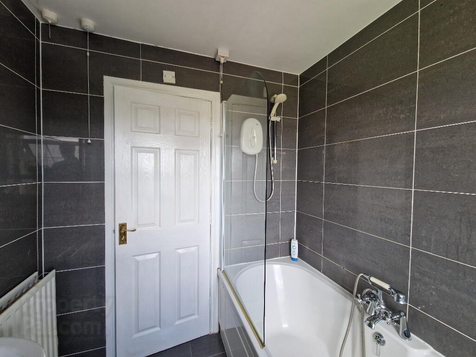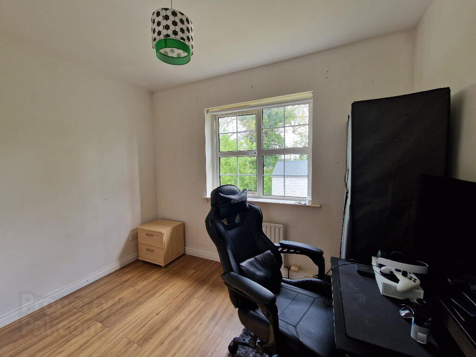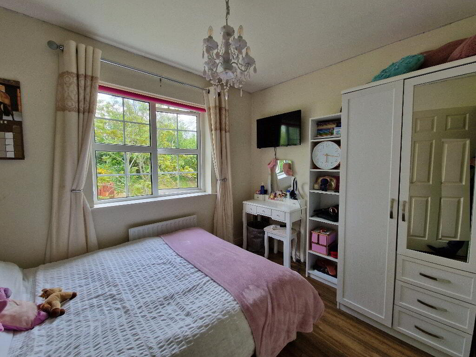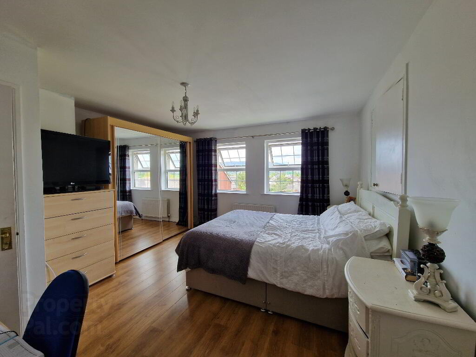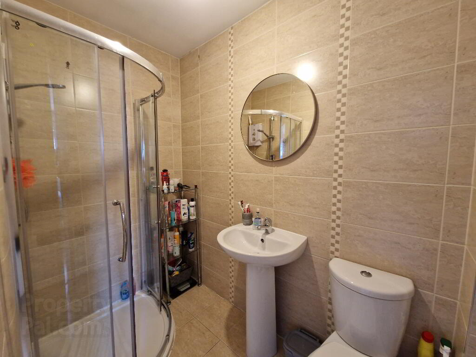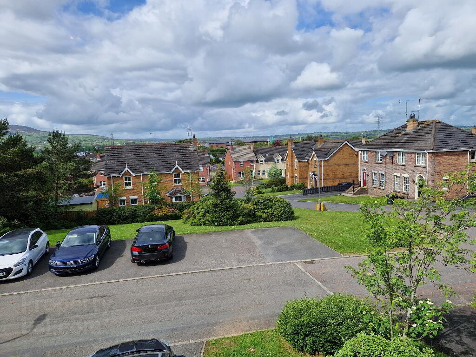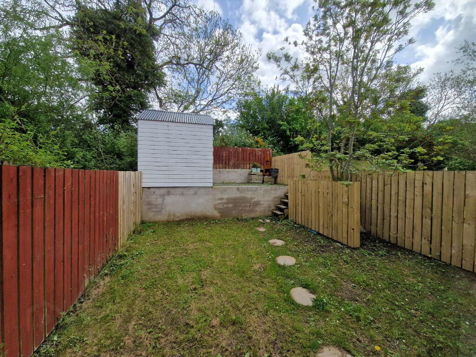
109 Carney Hall, Upper Damolly Road, Newry BT34 1GA
3 Bed Mid Townhouse For Sale
SOLD
Print additional images & map (disable to save ink)
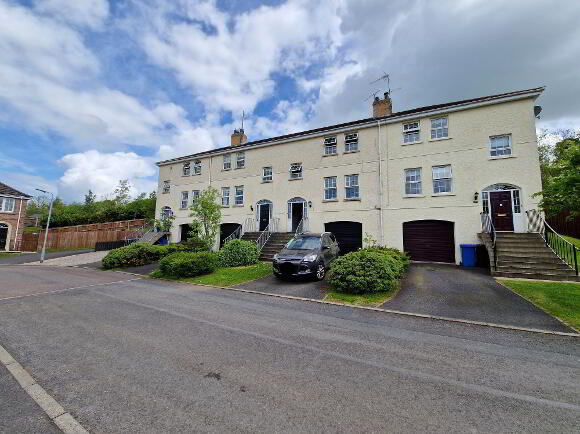
Telephone:
028 3026 1958View Online:
www.morganpropertyservices.co.uk/834075Key Information
| Address | 109 Carney Hall, Upper Damolly Road, Newry |
|---|---|
| Style | Mid Townhouse |
| Status | Sold |
| Bedrooms | 3 |
| Bathrooms | 2 |
| Receptions | 1 |
| Heating | Oil |
| EPC Rating | D60/D66 |
Additional Information
- Substantial Georgian style townhouse with integral garage and enclosed rear garden.
- Carney Hall is a highly sought after and well established residential development just off the Upper Damolly Road.
- Location very convenient to the city centre, select schools and all local amenities with easy access to the road network which will appeal to commuters.
- Well appointed and stylish living accommodation arranged over three floors.
- Boasts panoramic views of Newry City and the surrounding landscape.
- Oil fired central heating.
- uPVC double glazing.
- Private tarmac driveway fronting garage.
- Will suit discerning buyers who seek a large yet affordable family home in a prime residential area.
- Viewing highly recommended.
- EPC D60
Accommodation details
GROUND FLOOR
Games Room 6.38m x 2.29m Laminated wooden flooring. Recessed spot lighting. Fan. May have use as 4th bedroom subject to verification / regulatory approval.
Garage 5.69m x 4.06m Oil boiler contained. Utility Area plumbed for sink unit / washing machine. Fitted units. Part stud wall subdivision. Roller garage door.
FIRST FLOOR
Entrance Hall Timber front door with double side screen opening onto first floor. Solid oak wooden floor. Feature staircase painted. Cupboard under stairs at ground floor level. Telephone point.
Lounge 5.21m x 4.18m Feature open plan living space. Feature fireplace with painted wooden surround, cast iron inset and granite hearth. Solid oak wooden floor. TV & tel. pts. Front view.
Kitchen/Dining Area 6.28m x 2.44m High and low level painted fitted kitchen units with breakfast / island unit. Feature drop lighting. Glass display and wine rack. Housing for range cooker and American style fridge/freezer. Stainless extractor fan over range cooker. Plumbed for dishwasher. 1/3 bowl stainless steel sink unit. Tiled floor. Window pelmet down lighting. TV pt. Sliding patio doors to rear. Rear aspect.
Bathroom 2.18m x 2.01m White suite comprises bath with shower head and mixer taps, WHB & WC. Stylish porcelain tiled walls and floor. Fan. Front aspect.
SECOND FLOOR
Landing Laminated wooden flooring. Hotpress. Access to attic.
Bedroom 1 3.1m x 2.44m Laminated wooden flooring. laid to floor. Rear aspect.
Bedroom 2 3.1m x 2.44m Laminated wooden flooring. Rear aspect.
Bedroom 3 3.66m x 3.15m Laminated wooden flooring. Large storage cupboard off. Panoramic front view.
En suite White suite includes a walk-in shower unit with electric shower fitting. Porcelain tiled walls and floor.
Other info.
Living accommodation extends to approx 128 sq m as per EPC plus garage.
Garage 5.69m x 4.06m approx. Internal door access from ground floor. Main roller garage door. Plumbed for washing machine. Oil boiler enclosed. Electric consumer unit. Utility area with fitted units. Part subdivided.
Satellite and fibre broadband connectivity available to this location.
Enclosed private gardens to rear with raised area ideal for family enjoyment. Garden shed not included.
Potential to convert the integral garage and or extend living space subject to regulatory approval.
Security alarm system.
Outside water tap and lighting.
Fitted window blinds included in sale.
Estimated domestic rate bill £1247.81 as per LPS.
Tenure - Freehold or long leasehold (999 years less expired term), assumed.
We have not checked that the fixtures and fittings, integrated appliances and equipment, heating, plumbing and electrical systems are in working order. Measurements are approximate and floor plans for illustrative purposes only.
ANTI-MONEY LAUNDERING - In order to comply with regulations we must carry out customer due diligence on both Vendors and Purchasers. Customers must provide identification (ID), proof of current address and proof of funds in order to make an offer to purchase.
-
Morgan Property Services

028 3026 1958

