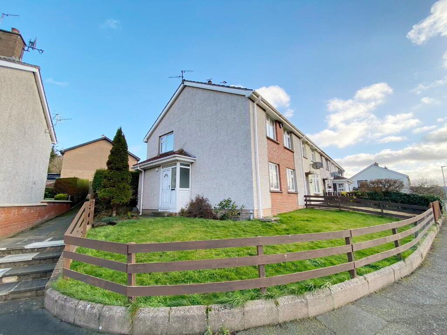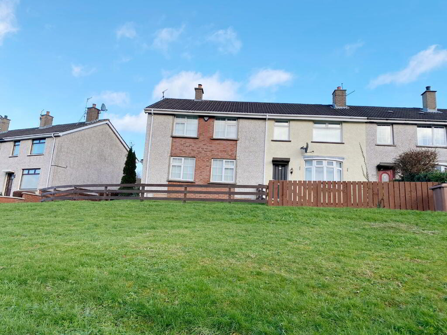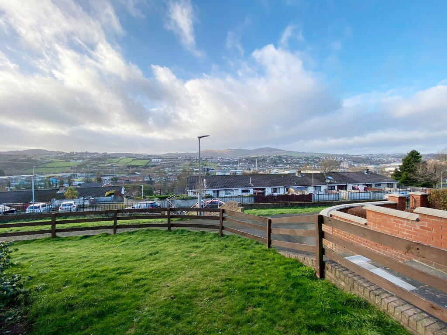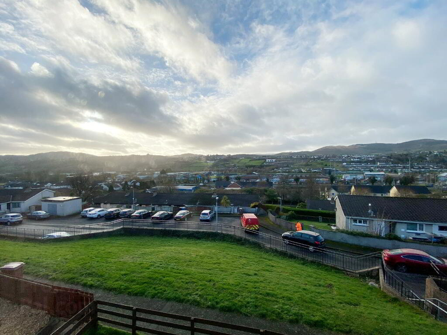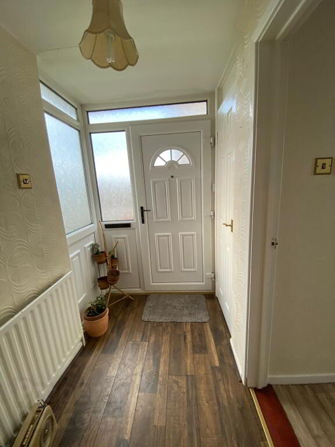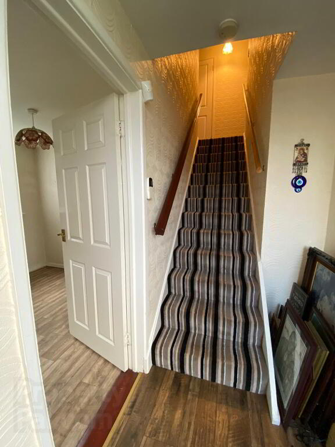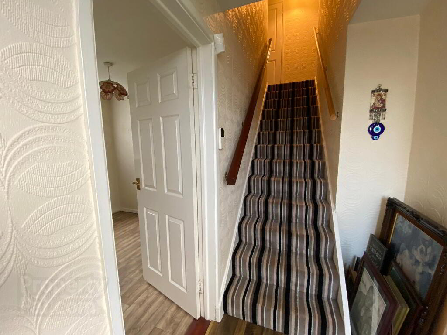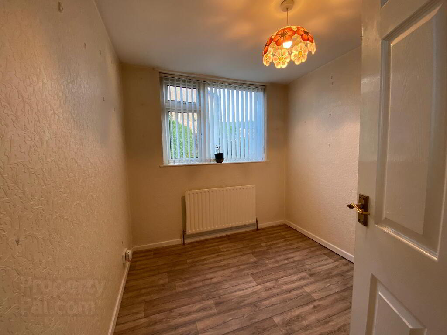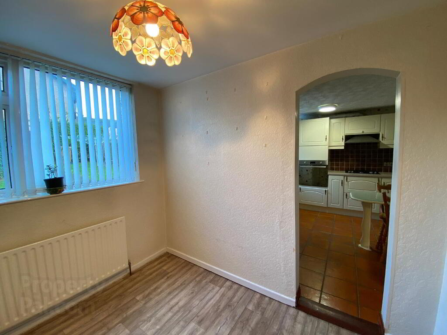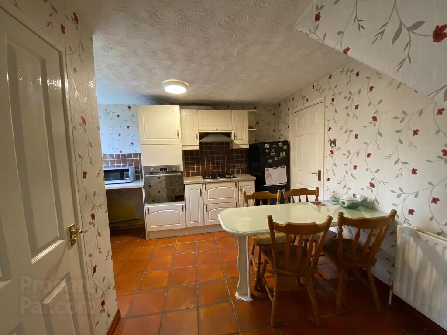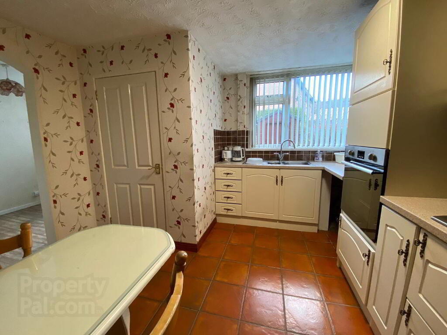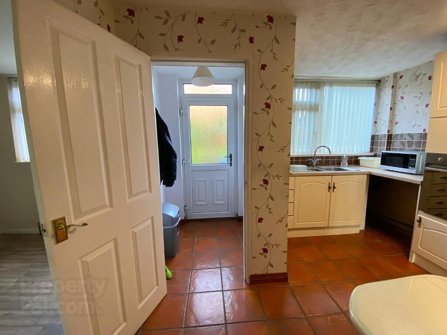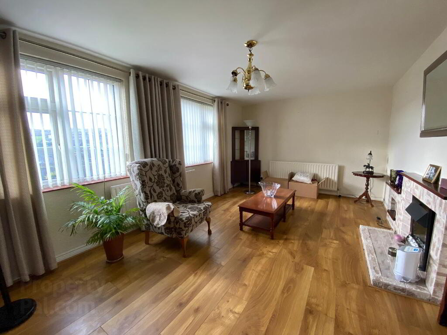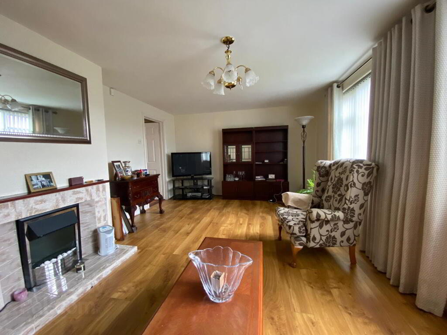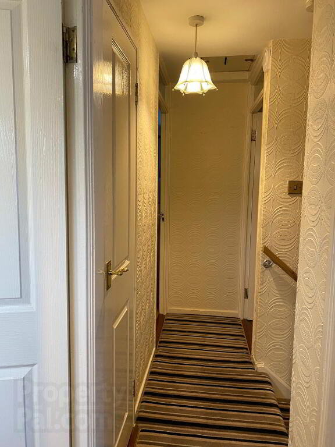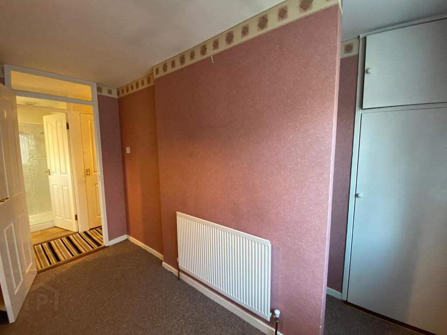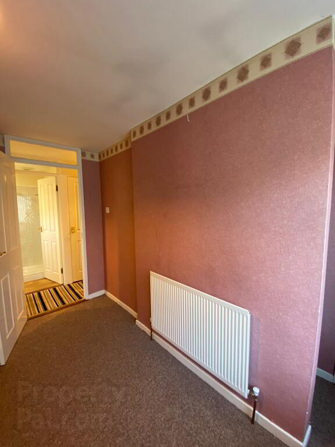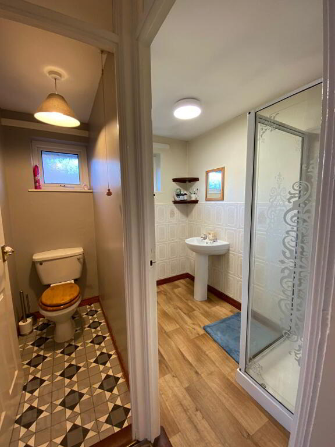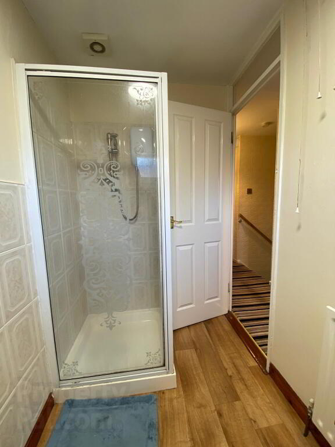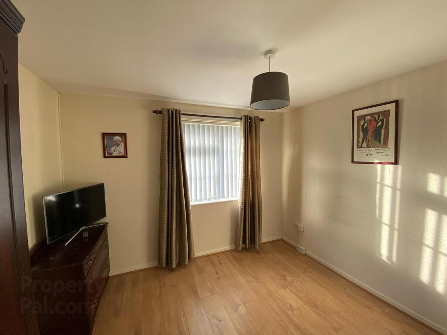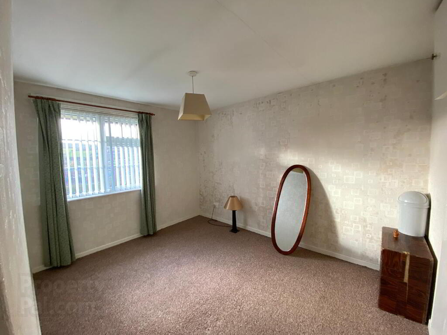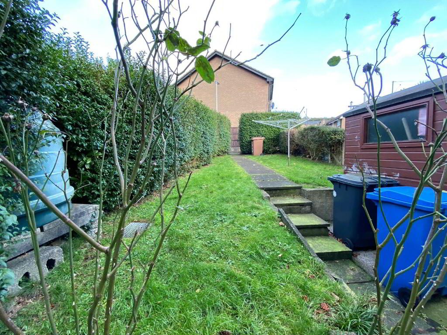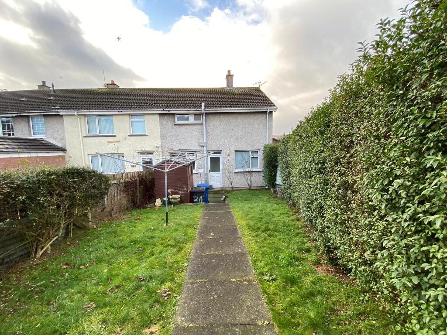
30 Carnagh Park, Chapel Hill, Newry BT34 2QR
3 Bed End-terrace House For Sale
SOLD
Print additional images & map (disable to save ink)
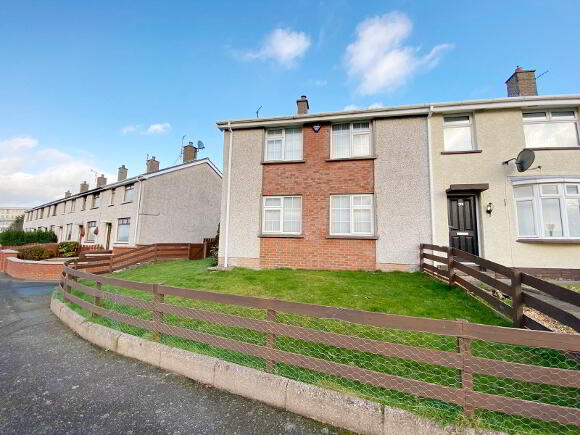
Telephone:
028 3026 1958View Online:
www.morganpropertyservices.co.uk/798308Key Information
| Address | 30 Carnagh Park, Chapel Hill, Newry |
|---|---|
| Style | End-terrace House |
| Status | Sold |
| Bedrooms | 3 |
| Bathrooms | 1 |
| Receptions | 2 |
| Heating | Oil |
| EPC Rating | D62/C71 |
Additional Information
- Delightful 3 bedroom end-terraced house located within an ever popular residential area.
- Situated just off Chapel Hill / Old Warrenpoint Road within easy reach of the city centre, schools and all local amenities.
- Bright and well presented living accommodation.
- Superb panoramic views of the surrounding Newry area from its elevated position.
- Corner plot with enclosed gardens front and rear ideal for family enjoyment.
- Easy access from rear garden to nearby parking area with main parking area below.
- uPVC double glazing.
- uPVC fascia and soffit.
- Oil central heating.
- Would ideally suit first time buyers and investors alike.
Accommodation details
Entrance Porch and Hall
Glazed uPVC front door and side screen. Storage cupboard off with heating control clock situated. Laminated wood flooring. Radiator. Former door access to lounge has been sealed up but can be easily reinstated if required. Door to sitting room. Stairs with carpet laid to leading to first floor.
Sitting Room / Dining
2.72m x 2.37m Archway to kitchen/dining. Vinyl flooring. Side aspect.
Kitchen / Dinette
3.74m x 3.39m at widest. High and low level fitted kitchen units. Integrated electric oven and gas hob with stainless steel fan hood over. Plumbed for washing machine. 1 1/3 bowl stainless sink unit. Tiled floor. Part tiled walls. Brushed chrome sockets and light switches. Storage cupboard under stairs. Door to rear hall / lobby. Rear aspect.
Rear Hall / Lobby
Glazed uPVC exit door. Tiled floor.
Lounge
5.92m x 3.73m at widest. Feature open fireplace with tiled surround and hearth and electric fire appliance inset. Oak laminate flooring. TV and telephone points. Twin front windows. 2 no. radiators. Front view aspect.
FIRST FLOOR
Landing
Carpet laid to floor. Hotpress.
Bedroom 1
3.58m x 2.71m plus recess. Built-in wardrobe. Carpet laid to floor. Front aspect.
Toilet
1.59m x 0.82m White dual flush WC plus WHB. Tiled splash back. Tiled floor. Rear aspect.
Shower Room
2.44m x 1.43m White suite comprises walk-in shower unit with thermostatic shower fitting; WHB and a dual flush soft close WC. Fully tiled walls and floor. Rear aspect.
Bedroom 2
3.78m x 3.16m at widest. Oak laminate flooring. Built-in wardrobe. 2 double sockets. Front view aspect.
Bedroom 3
3.75m x 2.71m at widest. Built-in wardrobe. Carpet laid to floor. Front view aspect.
Other info.
Bright and well presented 3 bedroom end-terraced house, property chain free and ready for immediate occupation.
Living accommodation extends to c.93 sq m as per EPC.
Satellite and high speed broadband connectivity available in the area.
Corner plot with enclosed gardens mainly laid to lawn with garden shed.
Outside water tap, lighting and uPVC oil tank plus an energy efficient oil condensing boiler.
Features a large lounge with panoramic views.
Wired for security alarm
Carpets and fitted blinds included.
Estimated annual rate bill £828.40 (2022-23).
Freehold tenure (Fee Farm Grant).
EPC RRN: 9330-2175-3220-2792-3221
Energy Efficiency Rating D62 Potential C71
We have not checked that the fixtures and fittings, integrated appliances and equipment, heating, plumbing and electrical systems are in working order. Measurements are approximate and floor plans are for illustrative purposes only.
ANTI-MONEY LAUNDERING - In order to comply with regulations we must carry out customer due diligence on both Vendors and Purchasers. Customers must provide identification (ID), proof of current address and proof of funds in order to make an offer to purchase.
-
Morgan Property Services

028 3026 1958

