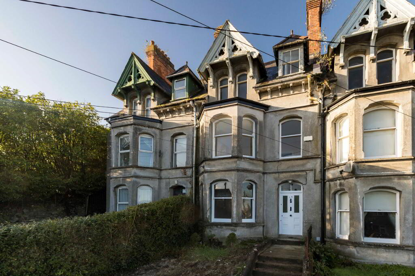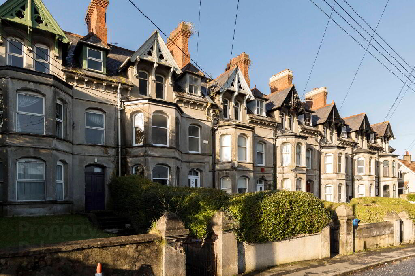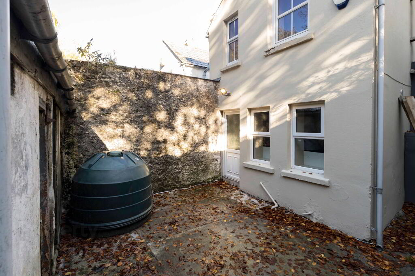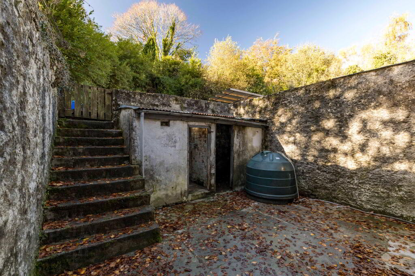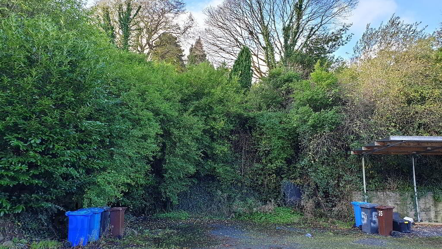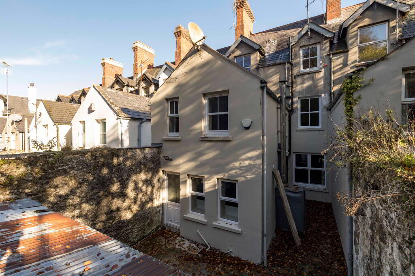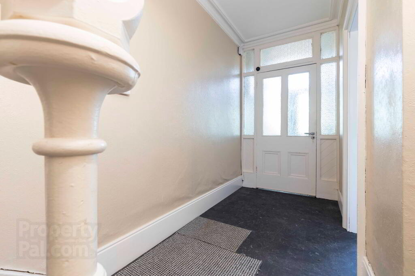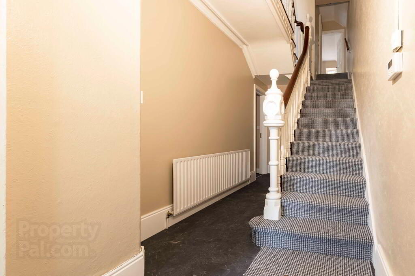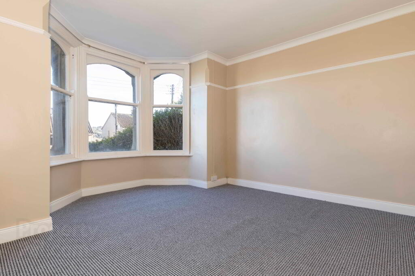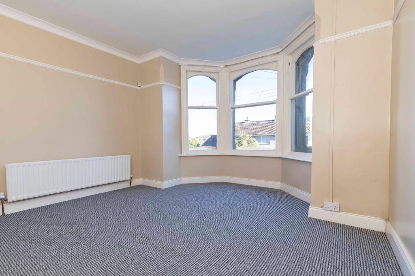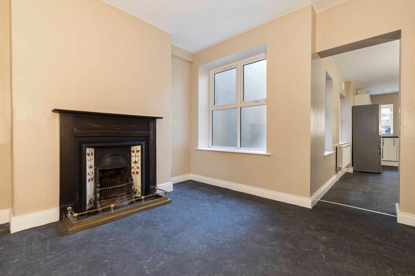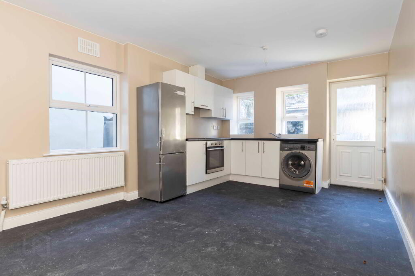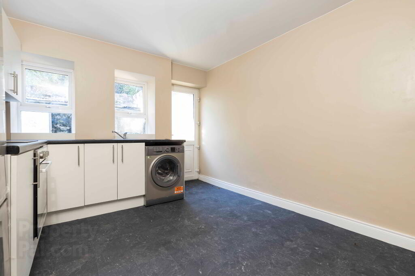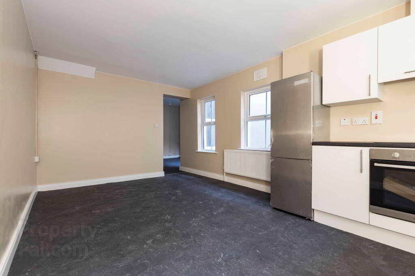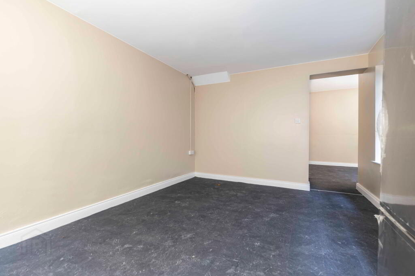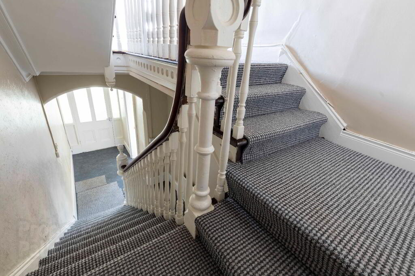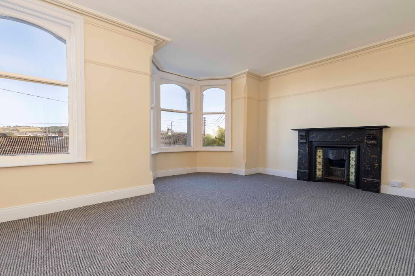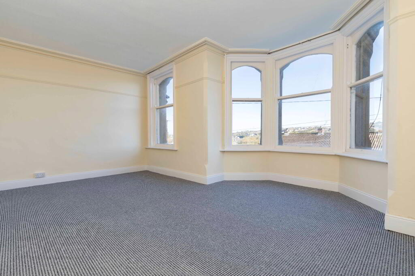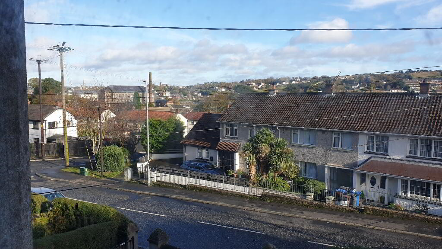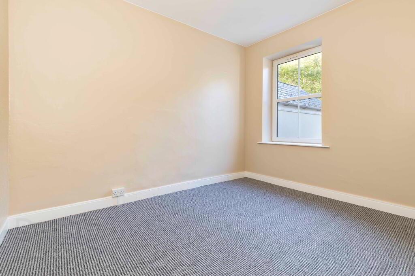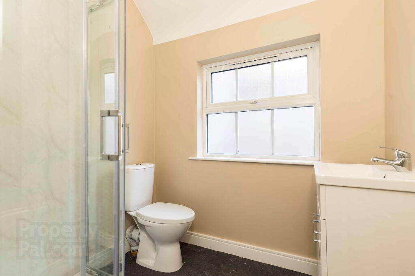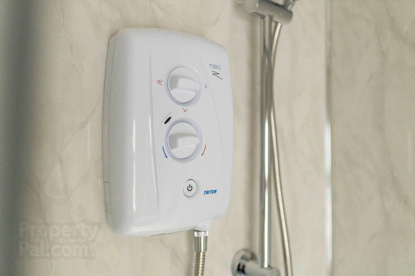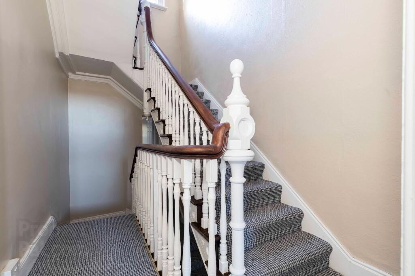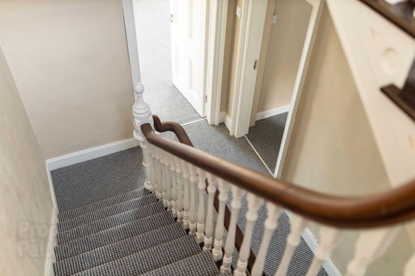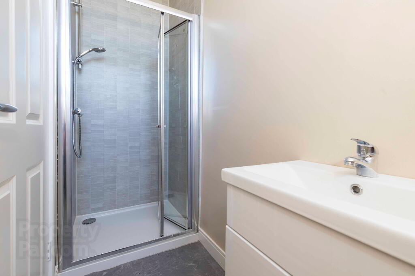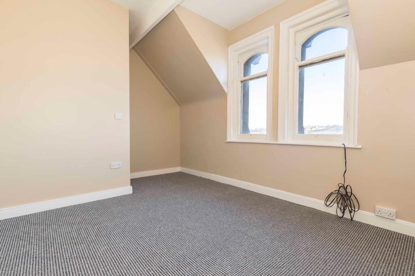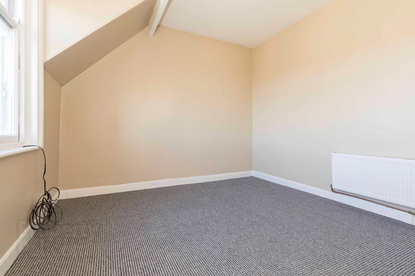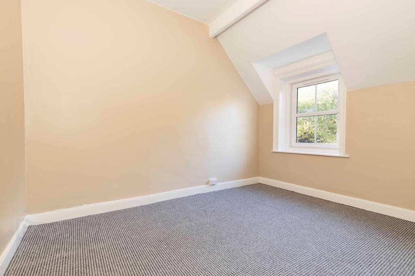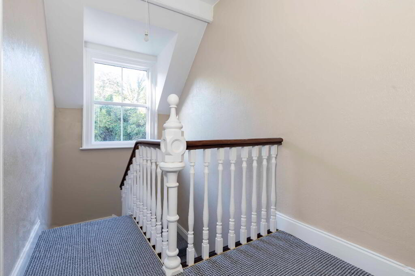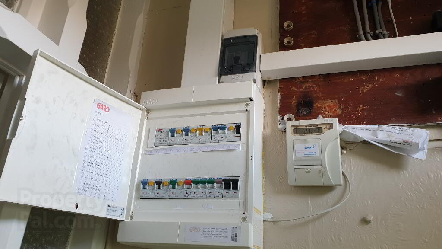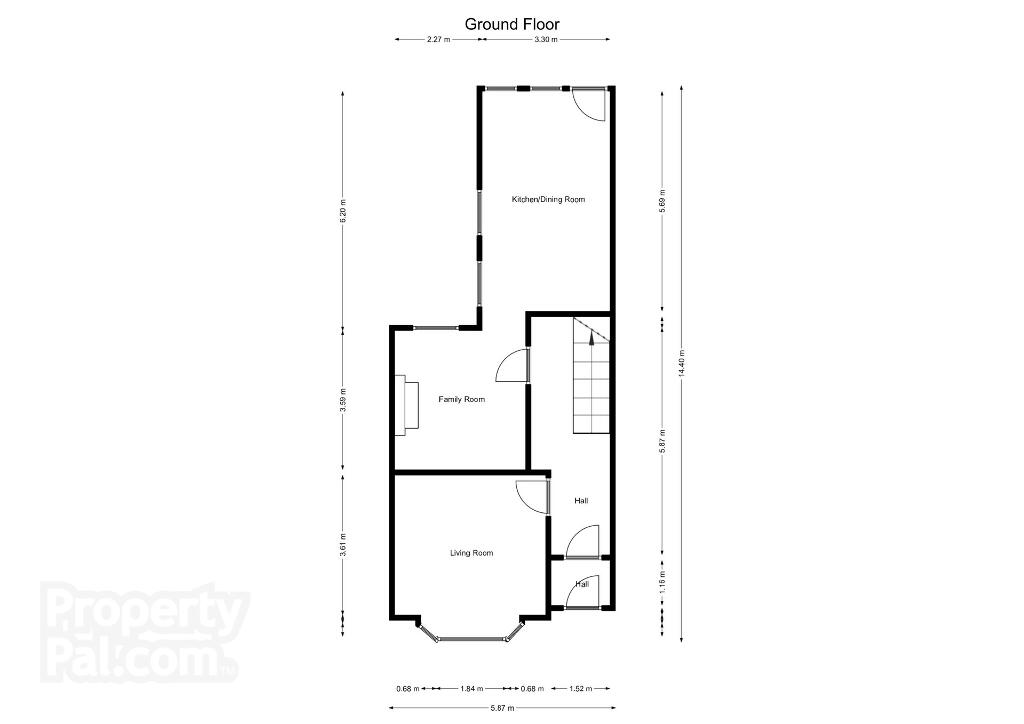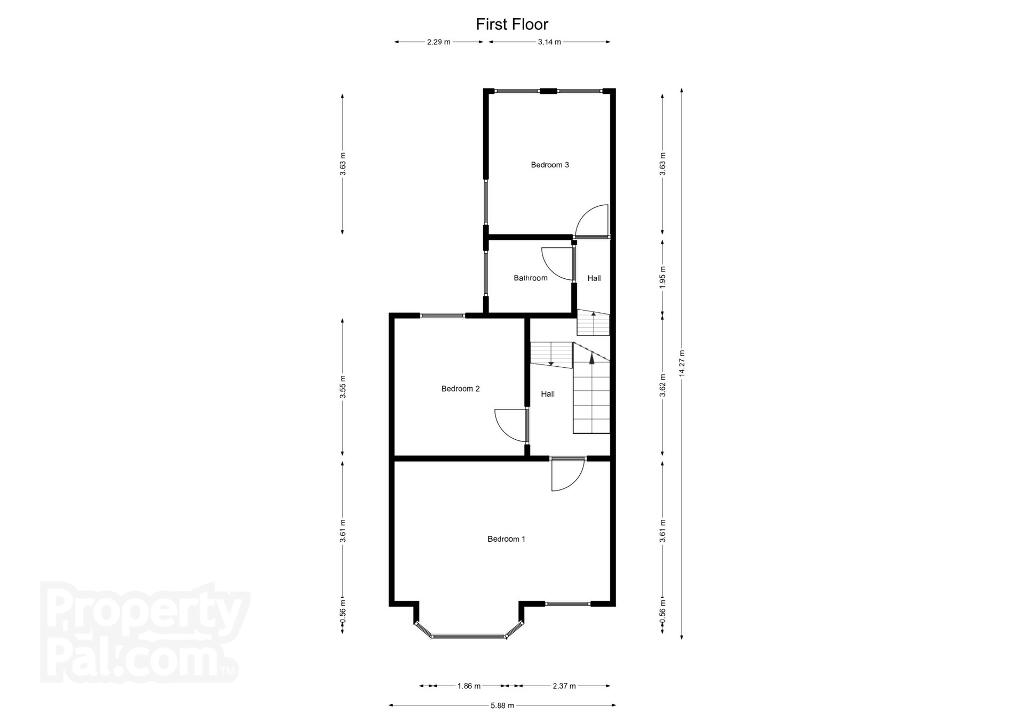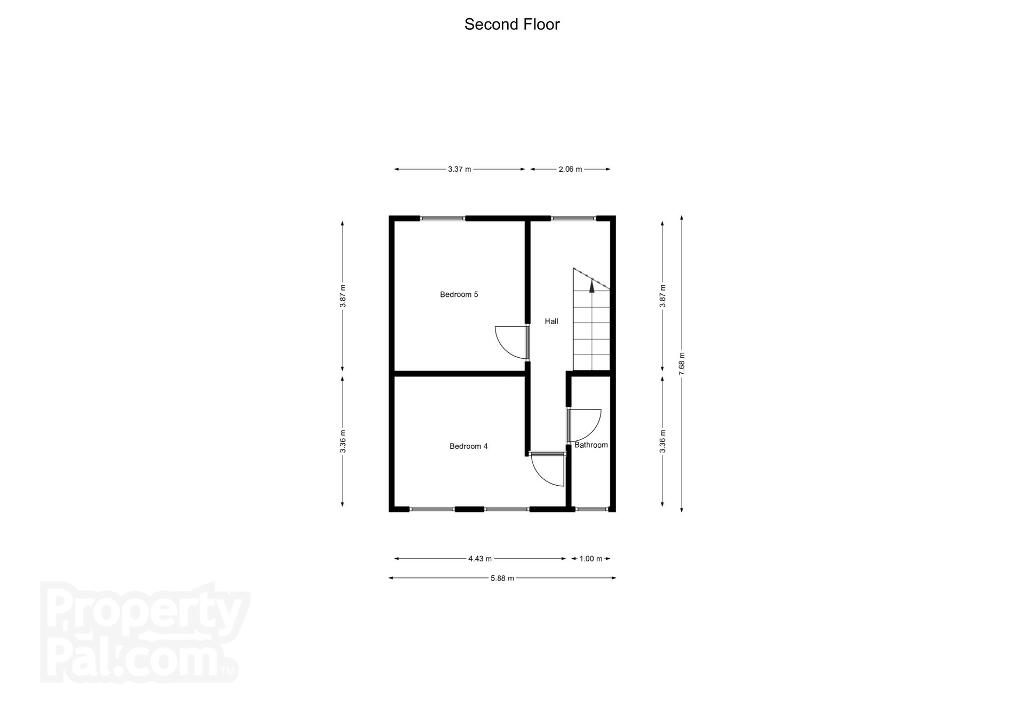
59 Drumalane Road, Newry BT35 8AR
5 Bed Mid-Terraced House and Land For Sale
SOLD
Print additional images & map (disable to save ink)
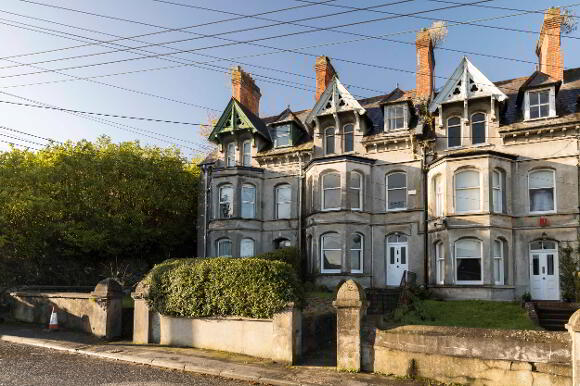
Telephone:
028 3026 1958View Online:
www.morganpropertyservices.co.uk/790757Key Information
| Address | 59 Drumalane Road, Newry |
|---|---|
| Style | Mid-Terraced House and Land |
| Status | Sold |
| Bedrooms | 5 |
| Bathrooms | 2 |
| Receptions | 2 |
| Heating | Oil |
| EPC Rating | F27/E45 |
Additional Information
- Substantial 5 bedroom 3 storey mid-terraced period residence.
- Ever popular residential area convenient to the city centre, Newry’s main transport network and all local amenities.
- Recently renovated, bright and well presented living accommodation arranged over three floors.
- A house with and character and charm retaining a number of original features.
- Good size plot with parking area and separate raised garden to rear.
- New uPVC double glazing in part only.
- Feature single glazed sash windows to front.
- Oil fired central heating.
- This property may be viewed as a large family home or as and investment opportunity with potential rental income.
- Viewing highly recommended.
- EPC F27
Accommodation details
GROUND FLOOR
Entrance Hall
Glazed front door. Tiled entrance porch / vestibule. Modern electric consumer unit. Glazed door to hall. Feature wooden staircase with painted balustrades and carpet laid to. Vinyl flooring. Digital heating control panel. Cornicing.
Lounge
3.9m x 3.6m + bay Feature bay window. May be used also be used as a ground floor bedroom if required. 2 double sockets. Cornicing and picture rails. Carpet laid to floor. Front aspect.
Living Room
3.6m x 3.4m Feature fireplace with timber surround, cast iron / tiled inset. Vinyl flooring. Rear aspect. Open plan into kitchen / dining area.
Kitchen/Dining
5.69m x 3.3m Newly fitted high and low level kitchen units. Freestanding fridge/freezer and washing machine. Integrated electric oven and hob with pull out fan hood over. Stainless steel sink. Vinyl flooring. Glazed uPVC exit door. Smoke alarm. Side and rear aspect.
FIRST FLOOR
Landing
Split level floor. Feature staircase to second floor. Carpet laid to floor.
Bedroom 1 (Main)
5.8m x 3.61m + bay Feature bay window with fireplace. Feature fireplace with black marble surround and tiled / cast iron inset. Cornicing and picture rails. Carpet laid to floor. 2 double sockets. Front aspect.
Bedroom 2
3.55m x 3.4m Carpet laid to floor. 2 double sockets. Rear aspect.
Bathroom / Shower Room
2.5m x 1.95m New white suite comprises walk-in quadrant shower unit with electric shower fitting, PVC splash back; wash hand basin with vanity unit; and wc. Hotpress with pressurised water cylinder. Rear aspect.
Bedroom 3
3.63m x 3.14m Carpet laid to floor. Double sockets. Rear aspect.
SECOND FLOOR
Landing
Dormer window to rear. Carpet laid to floor. Attic access.
Shower Room
3.36m x 1m New white suite comprises walk-in shower unit with thermostatic chrome shower fitting and tiled splash back; wash hand basin and vanity unit; and wc. Fan. Front aspect.
Bedroom 4
4.33m x 3.36m at widest. Carpet laid to floor. 2 double sockets. Front aspect.
Bedroom 5
3.87m x 3.37m Carpet laid to floor. 2 double sockets. Rear aspect.
Other info.
Living accommodation extends to approximately 155 sq m as per EPC.
Panoramic view from the front of dwelling.
Large rear garden area which is well overgrown presently but offers opportunity to revitalise for family enjoyment.
Rear yard and small outbuildings. LED PIR floodlight.
Enclosed garden at front with gate and pathway leading to front entrance.
Satellite dish and fibre broadband connectivity available at this location.
Carpets and white goods included in sale.
Estimated domestic annual rate bill £1438.80 (2022-23) as per LPS.
Long leasehold tenure (999 years from 1901) subject to verification.
Energy efficiency improved by recent upgrades and with addition of double glazing.
We have not checked that the fixtures and fittings, integrated appliances and equipment, heating, plumbing and electrical systems are in working order. Measurements are approximate and floor plans are for illustrative purposes only.
-
Morgan Property Services

028 3026 1958

