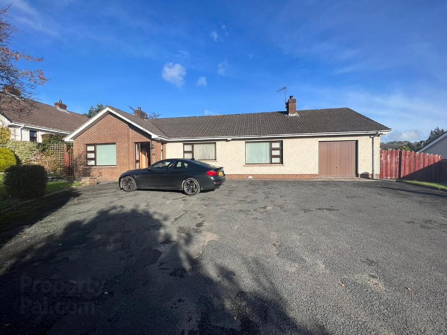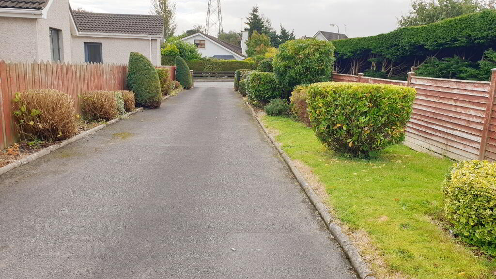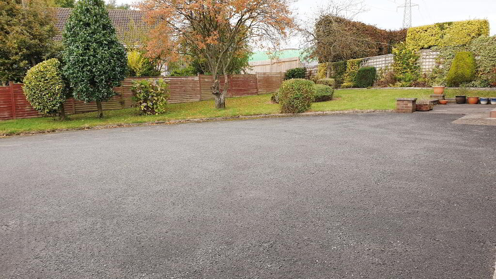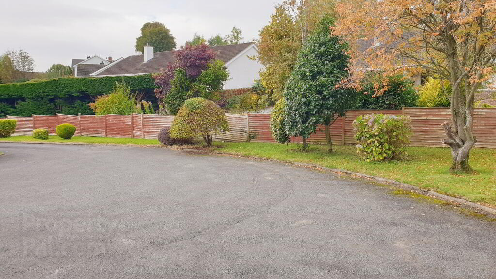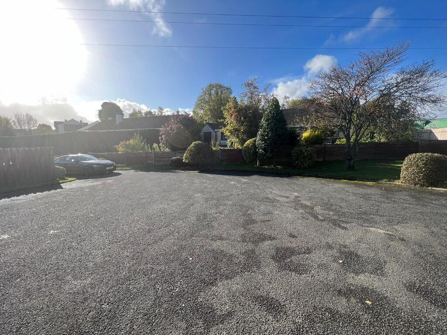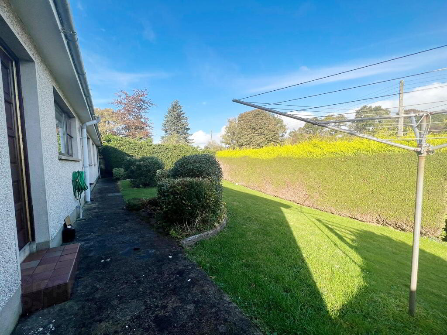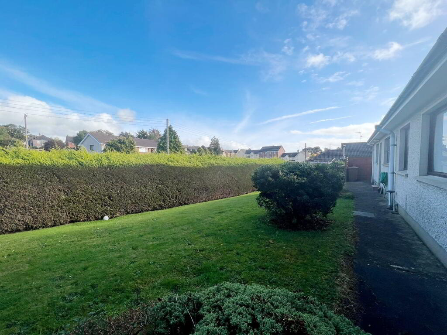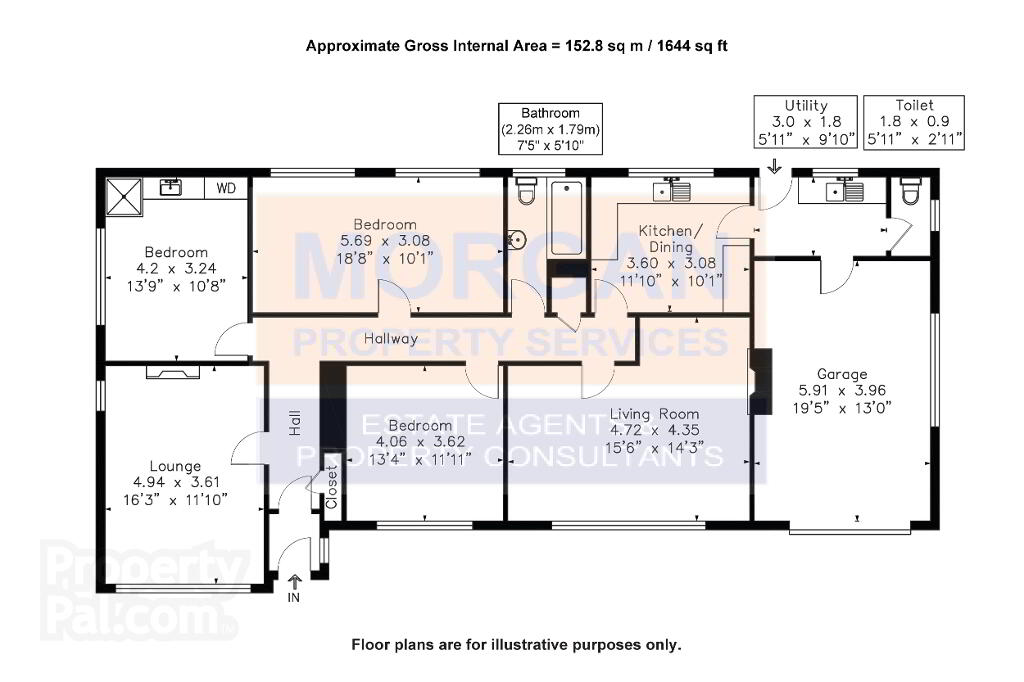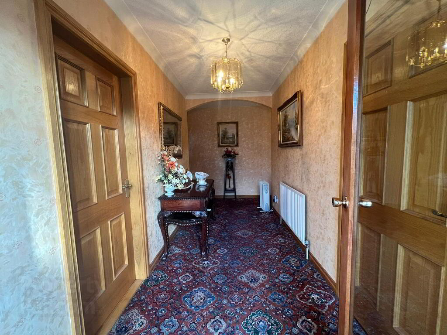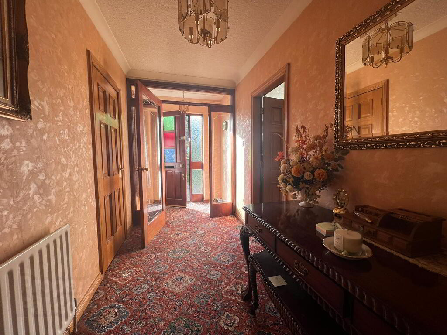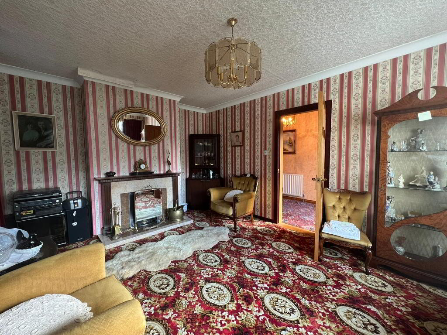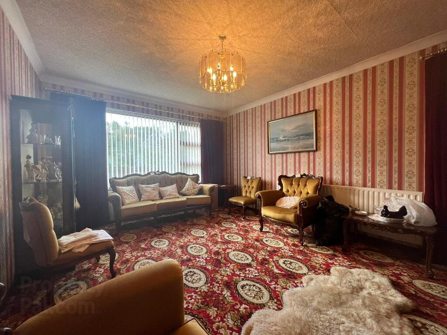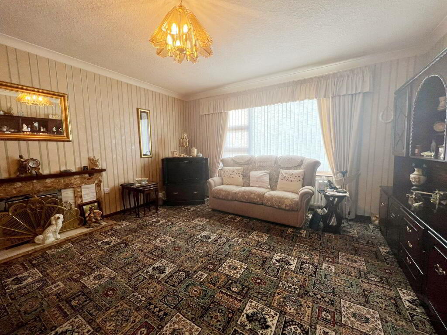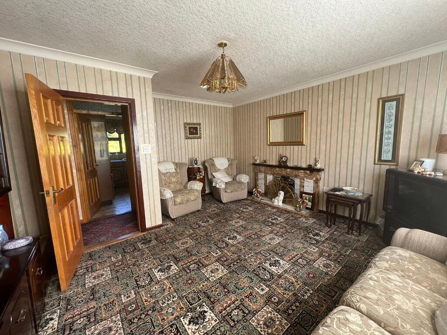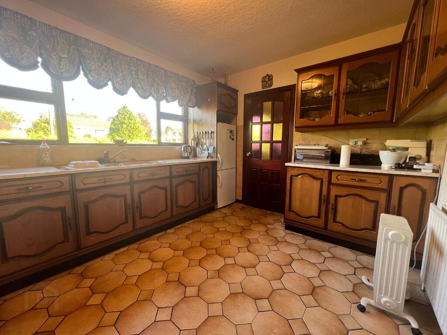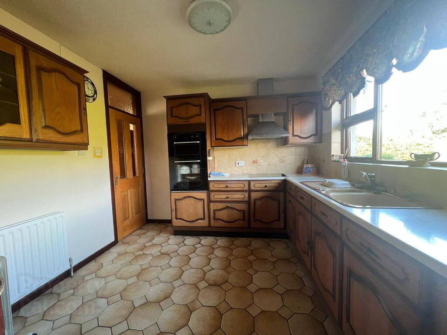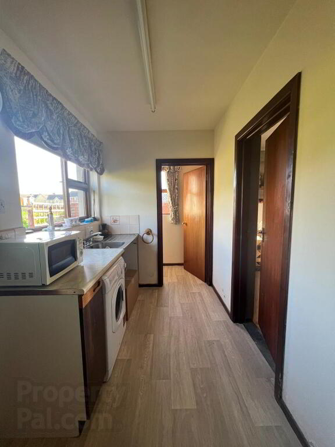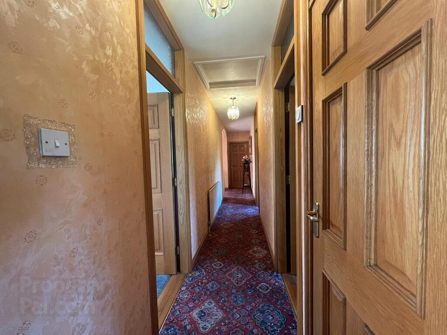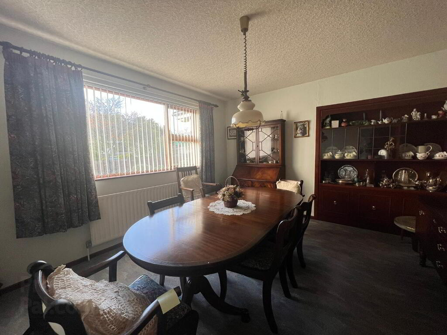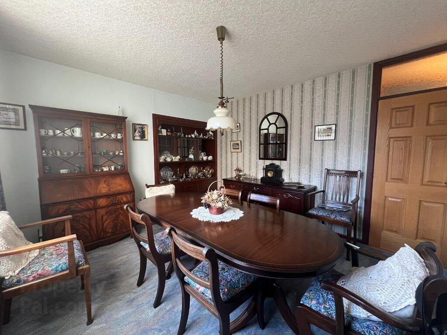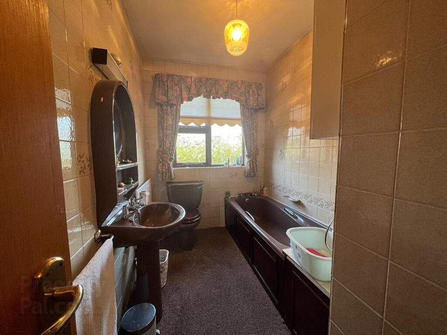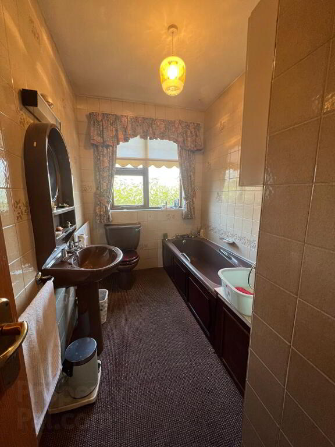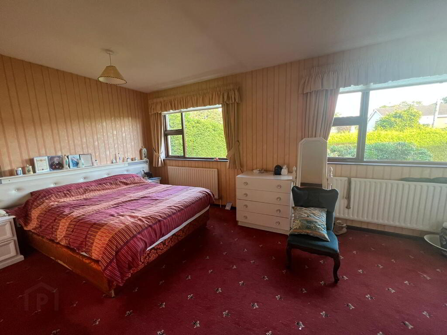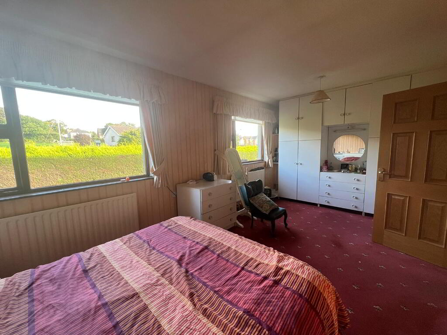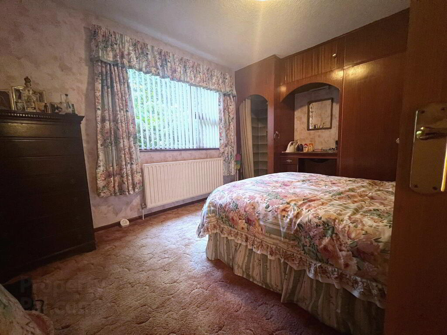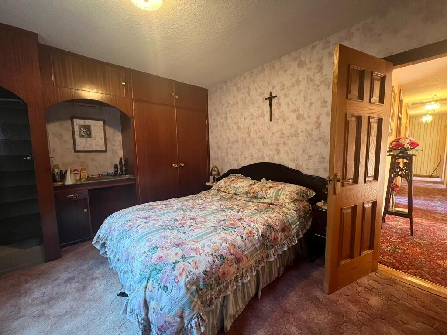
20 Cedar Grove, Upper Damolly Road, Newry BT34 1SQ
3 Bed Detached Bungalow For Sale
SOLD
Print additional images & map (disable to save ink)
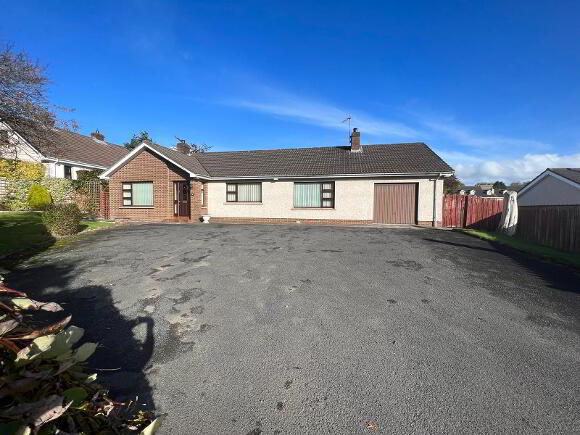
Telephone:
028 3026 1958View Online:
www.morganpropertyservices.co.uk/788194Key Information
| Address | 20 Cedar Grove, Upper Damolly Road, Newry |
|---|---|
| Style | Detached Bungalow |
| Status | Sold |
| Bedrooms | 3 |
| Bathrooms | 1 |
| Receptions | 2 |
| Heating | Oil |
| EPC Rating | F35/D57 |
Additional Information
- Excellent detached bungalow and garage located within a highly sought after leafy residential area just off Upper Damolly Road, with easy access to Newry’s main transport network, select schools and local amenities.
- Whilst in need of some updating this dwelling offers spacious and well appointed living accommodation plus there is great scope for internal alteration and rear extension subject to regulatory approval.
- Private mature site with enclosed landscaped gardens front and rear.
- Long tarmac driveway leading to dwelling with ample parking for a number of private cars.
- Single and double glazed hardwood windows.
- Oil fired and solid fuel central heating.
- Ideal purchase for those discerning buyers who seek a detached bungalow in an established and well sought after location.
- Viewing highly recommended.
Accommodation details
Entrance
Glazed hardwood front door and side screen to porch vestibule. Glazed door leading entrance hallway. Carpet laid to floor. Cloaks / storage cupboard. Coving.
Lounge
4.57m x 3.94m Feature open fireplace with timber surround, marble tiled inset and hearth. Large window overlooking front garden. Small gable window. Coving. Front and side aspect.
Hallway
Hotpress. Access to attic. Carpet.
Bedroom 1
4.2m x 3.4m Shower cubicle and wash hand basin with built-in wardrobe. Carpet laid to floor. Side aspect.
Bedroom 2
5.69m x 3.08m Large bedroom which can be easily be subdivided into two separate bedrooms as previously built. Twin windows. Fitted wardrobe. Carpet laid to floor. Rear aspect.
Bedroom 3
4.06m x 3.62m Currently used as a separate dining room. Built-in display cabinet. Carpet. Front aspect.
Bathroom
1.79m x 3.08m at widest. Coloured suite comprises a bath, whb and WC. Fully tiled walls. Carpet. Wall unit ,mirror and shaver point. Rear aspect.
Living Room
4.72m x 4.35m at widest. Feature open fireplace with back boiler. Marble and tiled surround, inset and hearth. Large window overlooking front driveway. Coving. Front aspect.
Kitchen / Dinette
3.6m x 3.08m Fitted kitchen with high and low level units and glass display. Integrated electric double oven and hob with stainless steel fan hood over. Housing for fridge/freezer. 1 1/3 bowl sink. Tiled floor. Part tiled walls above worktops. Glazed doors to hall and utility room. Rear aspect.
Utility Room
3m x 1.8m Low level unit with worktop and stainless steel sink. Plumbed for washing machine and housing for tumble dryer. Vinyl flooring. Glazed rear exit door. Toilet and Garage off.
Toilet
1.8m x 0.9m WC. Gable window. Vinyl flooring.
Other info.
Integral Garage 5.91m x 3.96m. Up & over main garage door. Oil boiler contained. Access to attic. Large gable window. Coal bunker. Door to utility room. Garage may be suitable for conversion to extra living accommodation subject to regulatory approval.
Living accommodation extends to approx. 152.8 sq m / 1644 sq ft.
Satellite and high speed fibre broadband connectivity available at this location.
Good size plot includes an enclosed rear garden mainly laid to lawn, ideal for family enjoyment.
Entrance gates and fencing fronting the property with a selection of mature trees and shrubs.
Outside water tap and lighting.
Feature oak internal doors and trim within main section of dwelling.
Carpets and fitted blinds included.
Freehold tenure.
Estimated annual rate bill £1613.20 (2022-23) as per LPS.
We have not checked that the fixtures and fittings, integrated appliances and equipment, heating, plumbing and electrical systems are in working order. Measurements are approximate and floor plans are for illustrative purposes only.
-
Morgan Property Services

028 3026 1958

