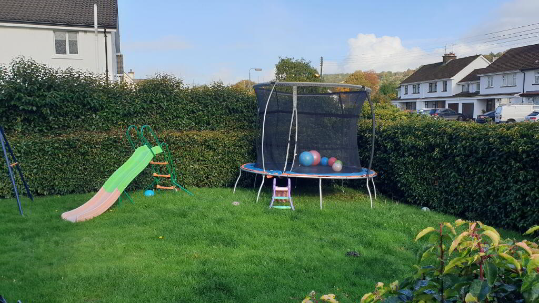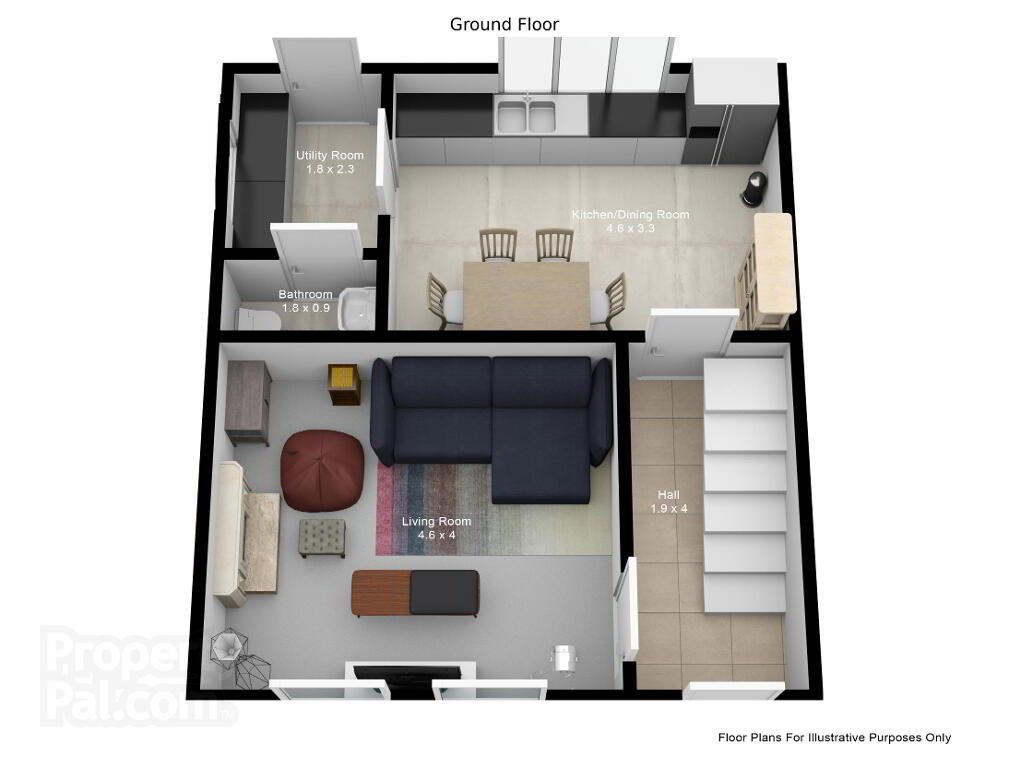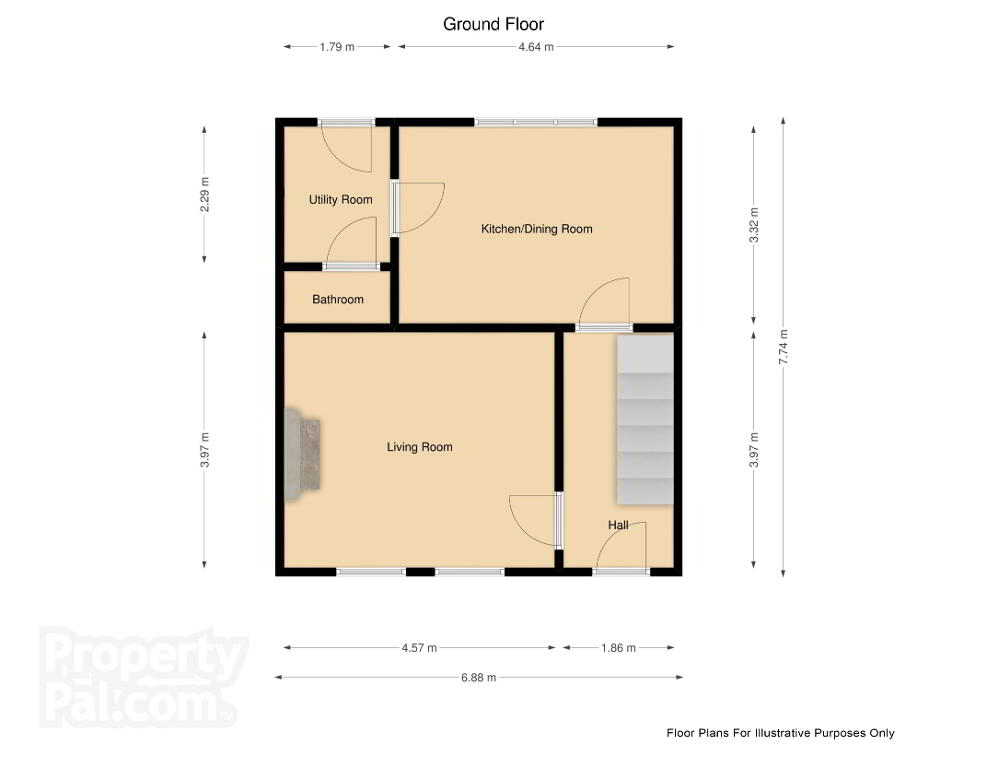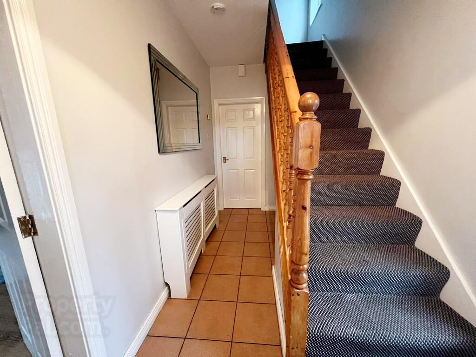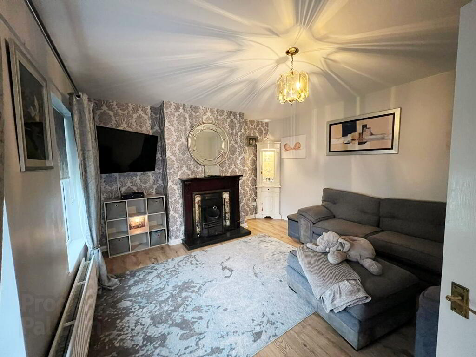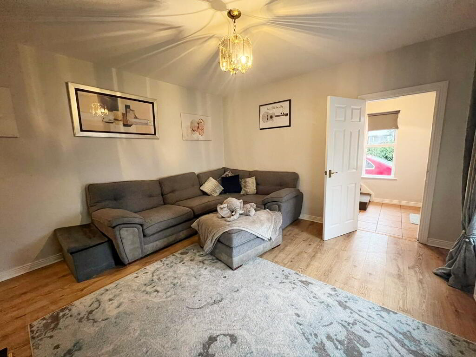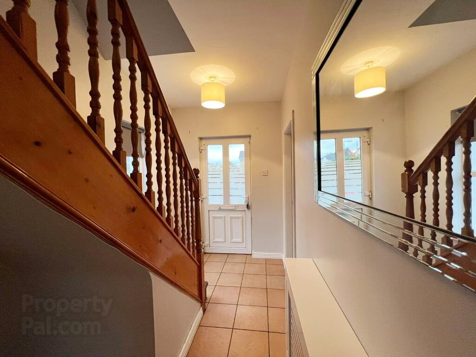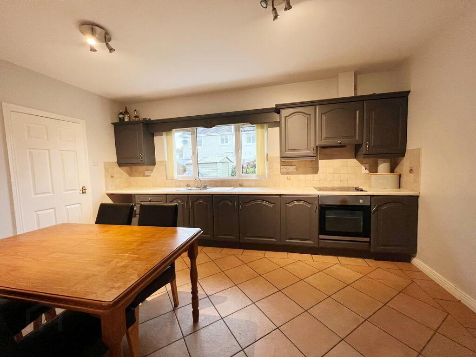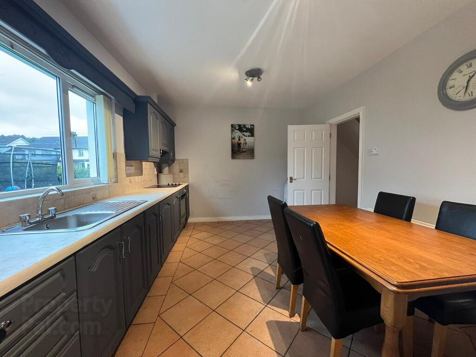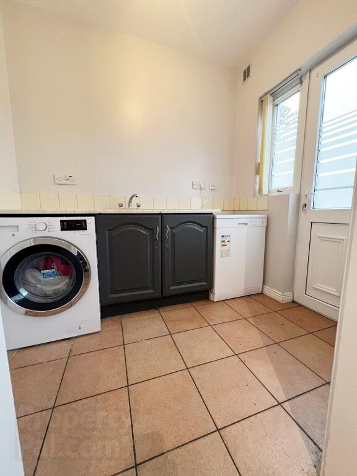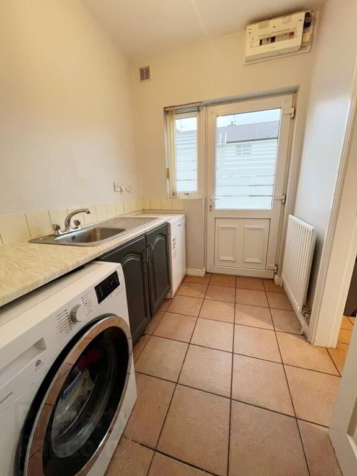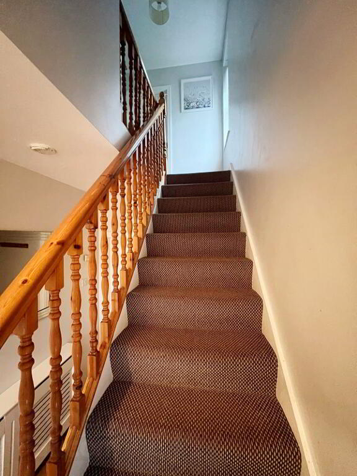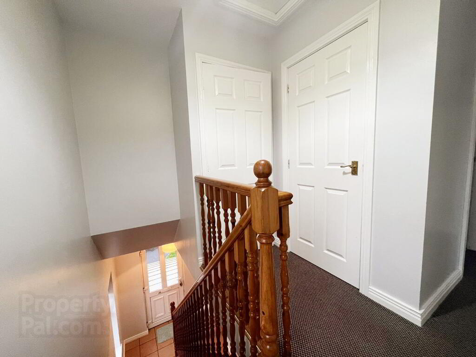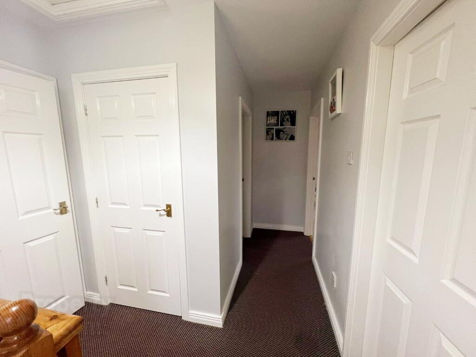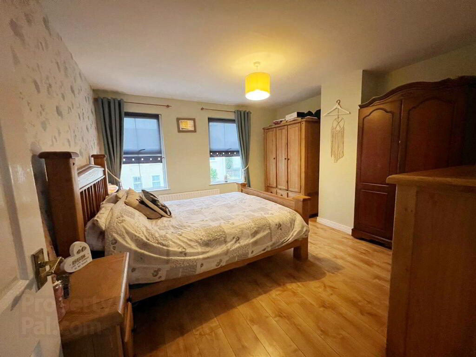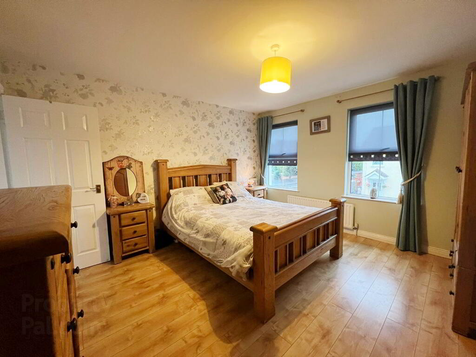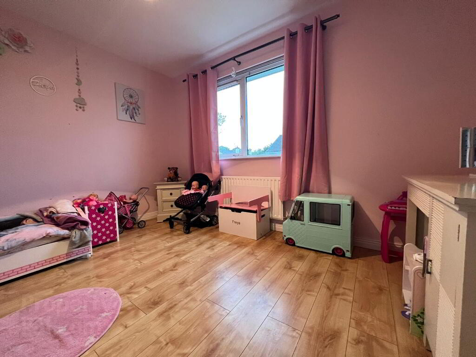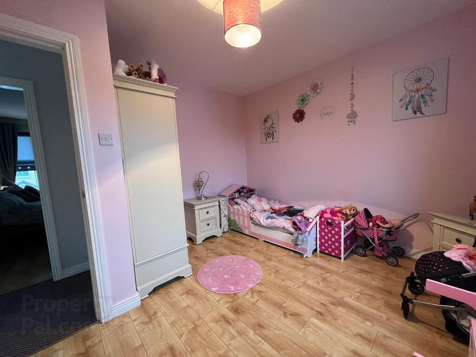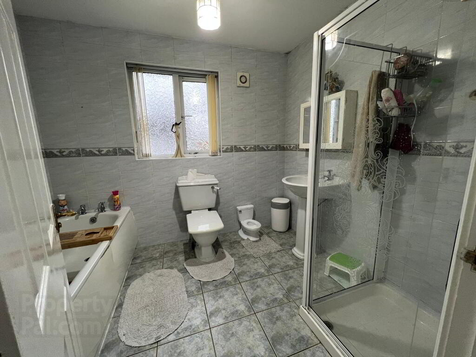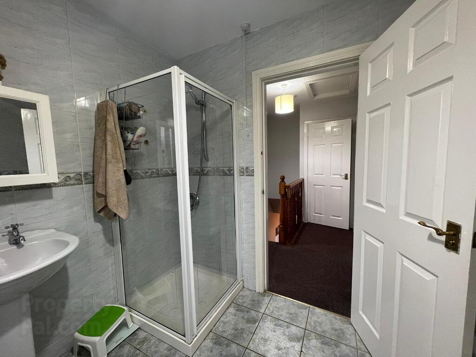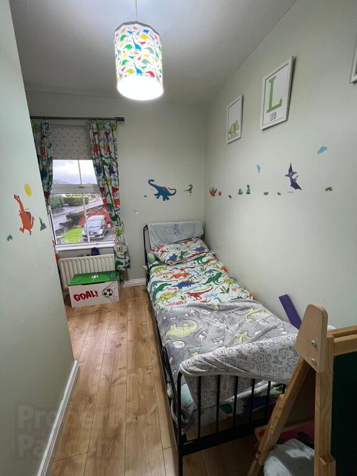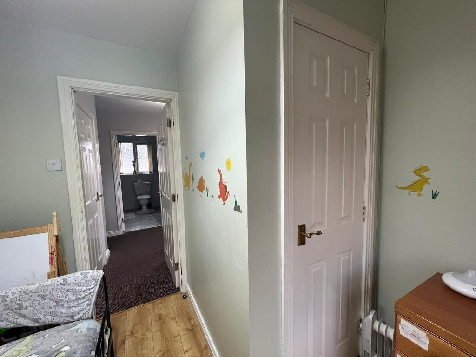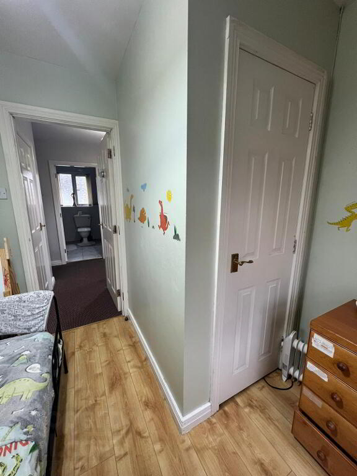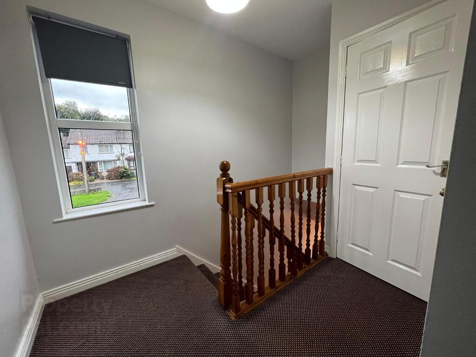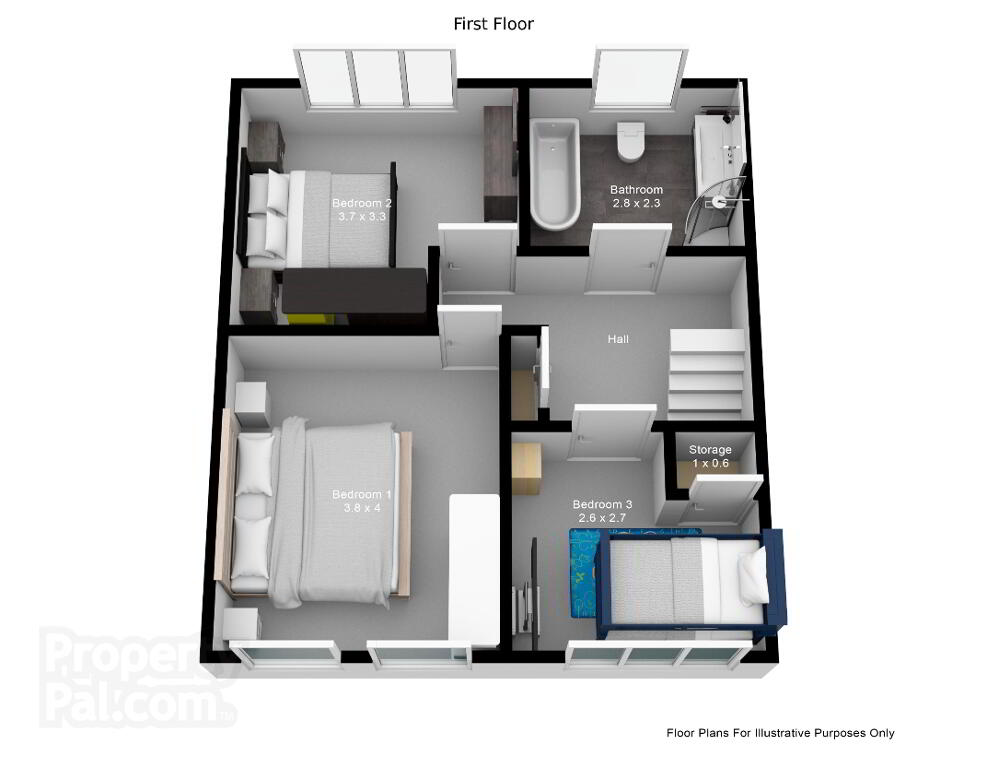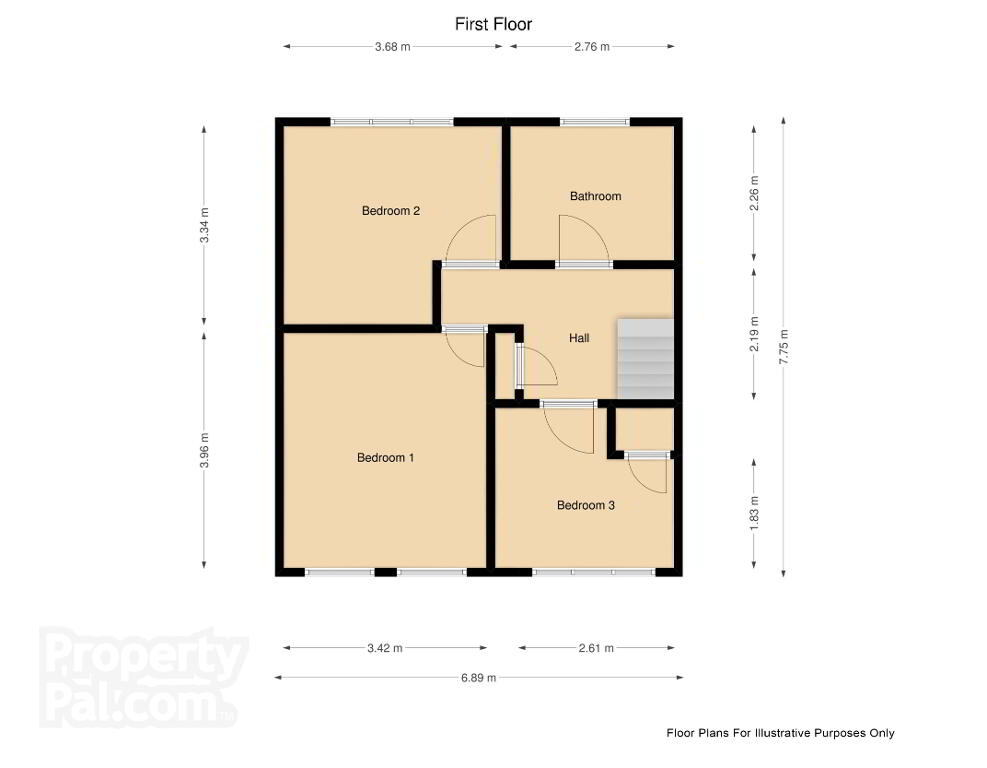
16 Daragh Park, Old Warrenpoint Road, Newry BT34 2QY
3 Bed Semi-detached House For Sale
SOLD
Print additional images & map (disable to save ink)
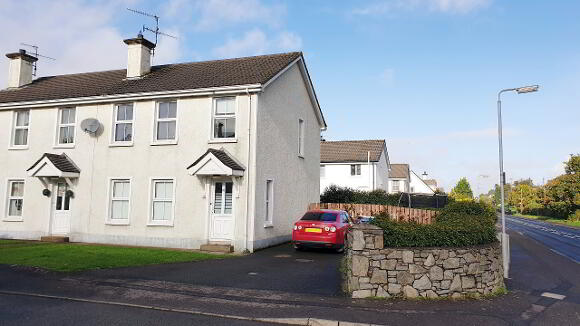
Telephone:
028 3026 1958View Online:
www.morganpropertyservices.co.uk/787675Key Information
| Address | 16 Daragh Park, Old Warrenpoint Road, Newry |
|---|---|
| Style | Semi-detached House |
| Status | Sold |
| Bedrooms | 3 |
| Bathrooms | 1 |
| Receptions | 1 |
| Heating | Oil |
| EPC Rating | D66/C74 |
Additional Information
- Modern semi-detached house in a sought after residential area just off the Old Warrenpoint Road.
- No. 16 occupies a choice roadside corner site and benefits from a good size enclosed rear garden.
- Newry city centre, schools and all local amenities are within easy reach.
- The property offers bright and spacious living accommodation.
- The house interior has now been repainted in a neutral colour.
- Oil fired central heating.
- uPVC double glazed windows.
- Tarmac driveway.
- Digital connectivity.
- No property chain.
- Would ideally suit a couple or family seeking an affordable semi-detached home in an ever popular location.
- Viewing highly recommended.
- EPC D66
Accommodation details
Entrance
Glazed uPVC front door with lever lock. Outside light.
Entrance Hall
Tiled floor. Staircase with pine balustrades and carpet laid to. Telephone pt.
Lounge
4.55m x 3.97m Feature open fireplace with mahogany effect surround, decorative cast iron / tiled inset and granite tiled hearth. TV pt. Laminate wood flooring. Front aspect.
Kitchen/Dining
4.64m x 3.3m Fitted high and low level kitchen units. Integrated electric oven and hob with fan hood over. Stainless steel sink unit with chrome mixer taps. Part tiled walls. Tiled floor. Rear aspect.
Utility Room
2.29m x 1.79m Fitted units and worktop. Plumbed for washing machine. Housing for tumble dryer. Tiled floor. Tiled above worktop. Glazed rear uPVC exit door with side screen. Fan. Electric consumer unit. Toilet off.
Toilet
WC and whb. Fan. Tiled floor.
FIRST FLOOR
Landing
Carpet laid to floor. Access to attic. Hotpress.
Bedroom 1
2.63m x 2.7m at widest. L-shaped. Laminate wood flooring. Built-in wardrobe. Front aspect.
Bedroom 2
3.96m x 3.84m Main bedroom. Laminate wood flooring. Front aspect.
Bedroom 3
3.67m x 3.32m at widest. Laminate wood flooring. Rear aspect.
Bathroom
2.76m x 2.29m White bathroom suite comprises bath with chrome taps; whb; & wc plus separate walk-in quadrant shower unit thermostatic shower fitting. Fully tiled walls. Tiled floor. Fan. Rear aspect.
Other info.
House constructed circa 2000.
Living accommodation extends to c. 1050 sq ft.
Satellite, 3G & 4G and fibre broadband connectivity in the area.
Gardens mainly laid to lawn, large enclosed rear garden.
Scope to extend the existing dwelling subject to regulatory approval.
Outside lighting.
LED light bulbs fitted to interior.
Fitted blinds and carpets included in sale.
We have not checked that the fixtures and fittings, integrated appliances and equipment, heating, plumbing and electrical systems are in working order. Measurements are approximate and floor plans are for illustrative purposes only.
-
Morgan Property Services

028 3026 1958

