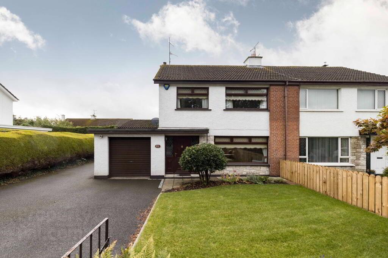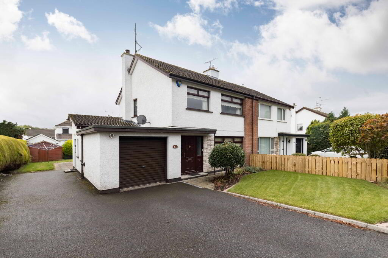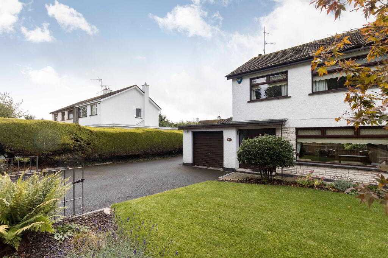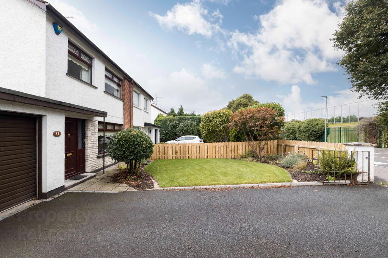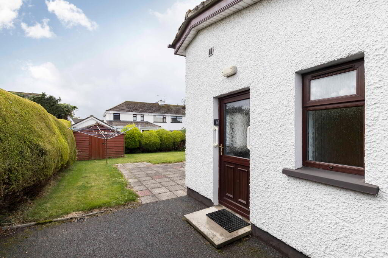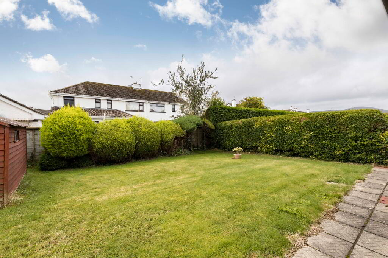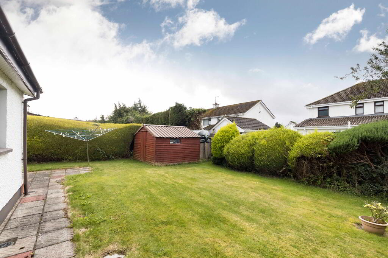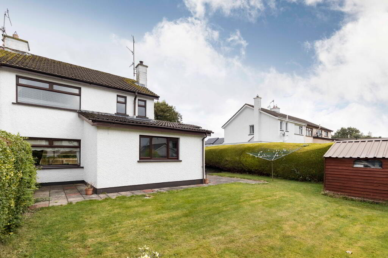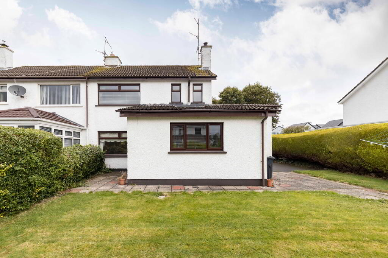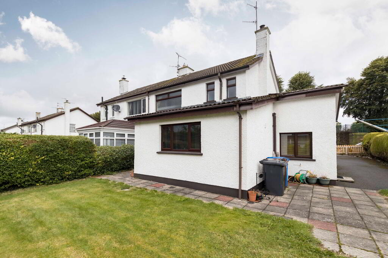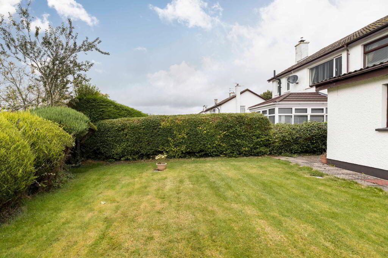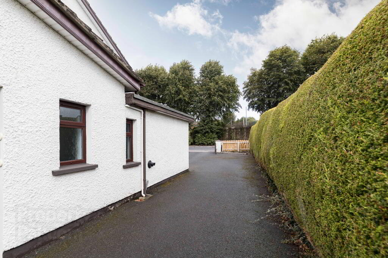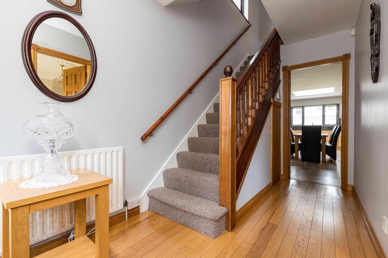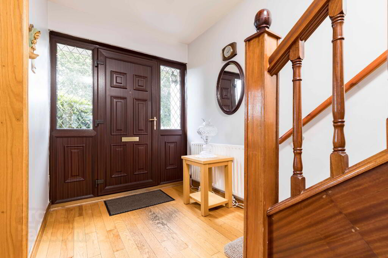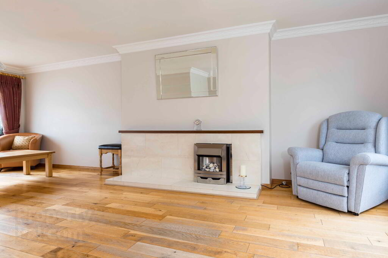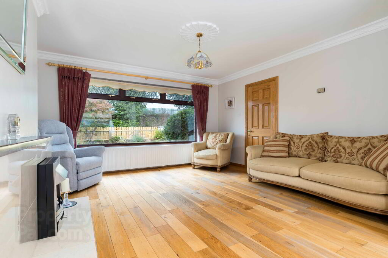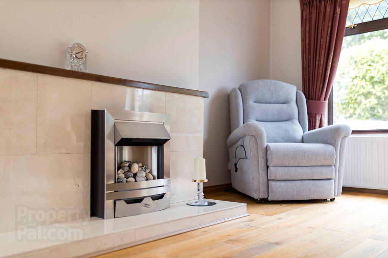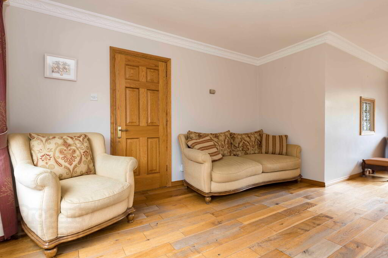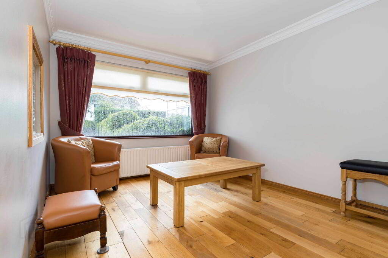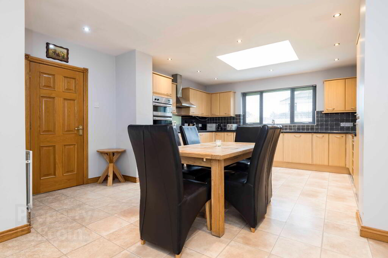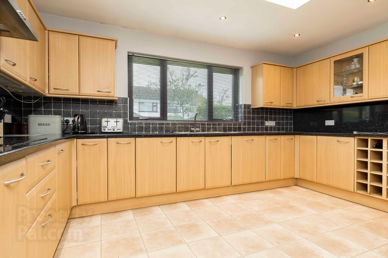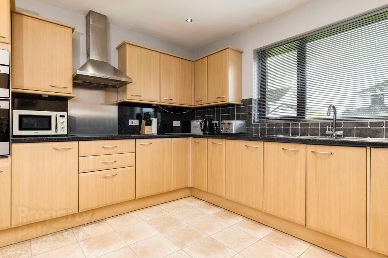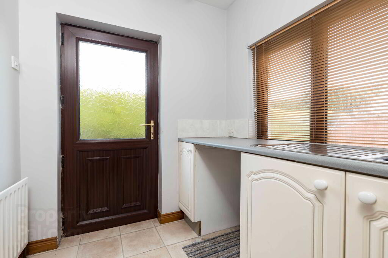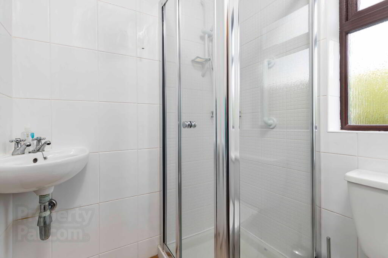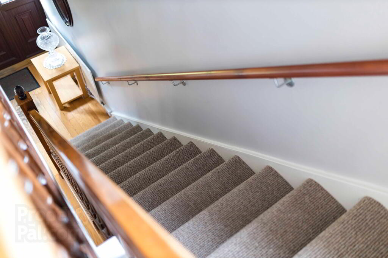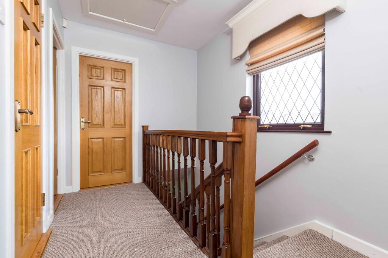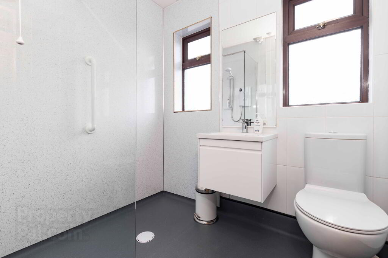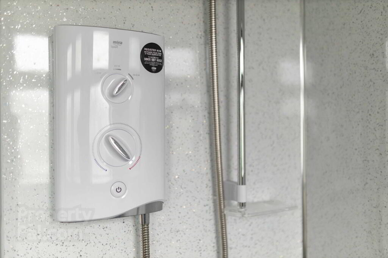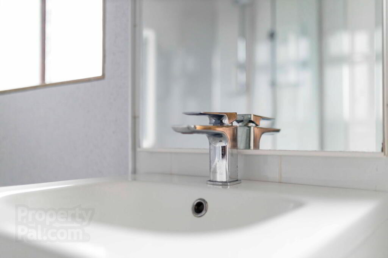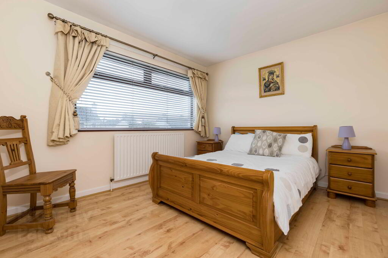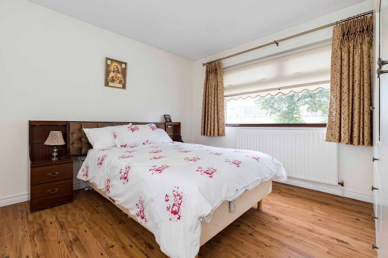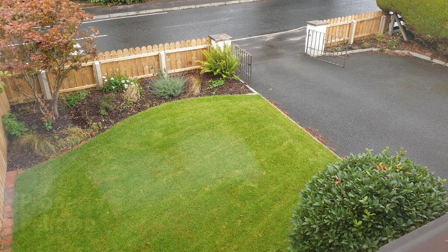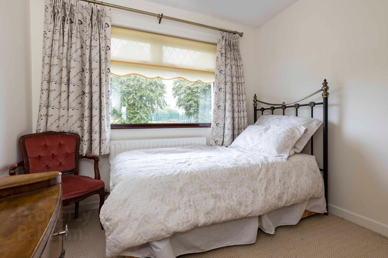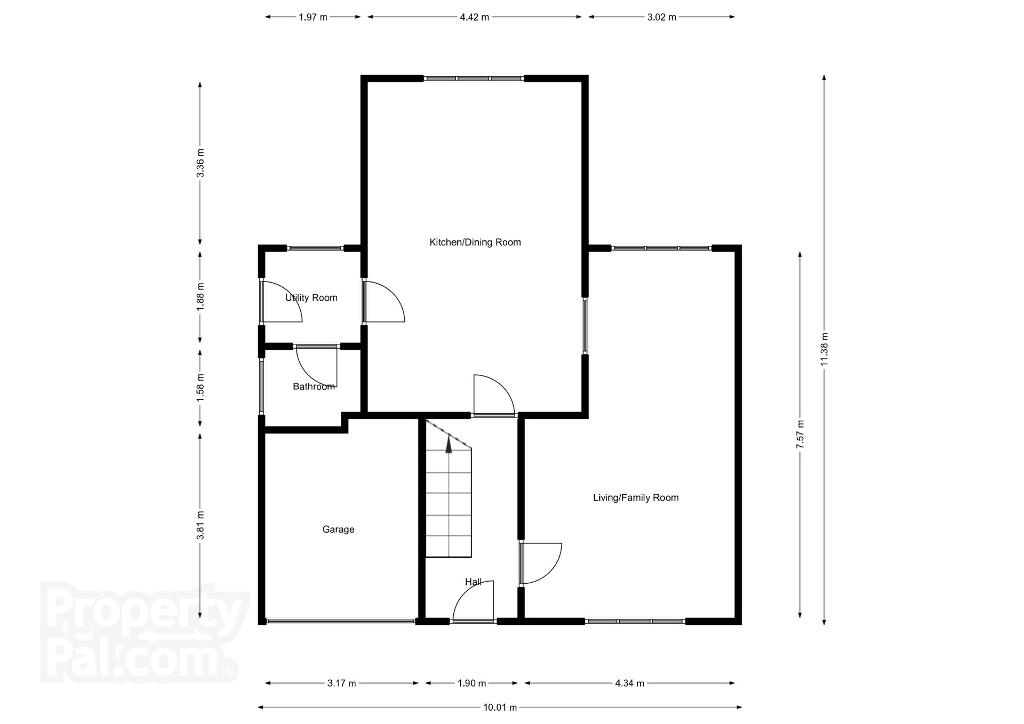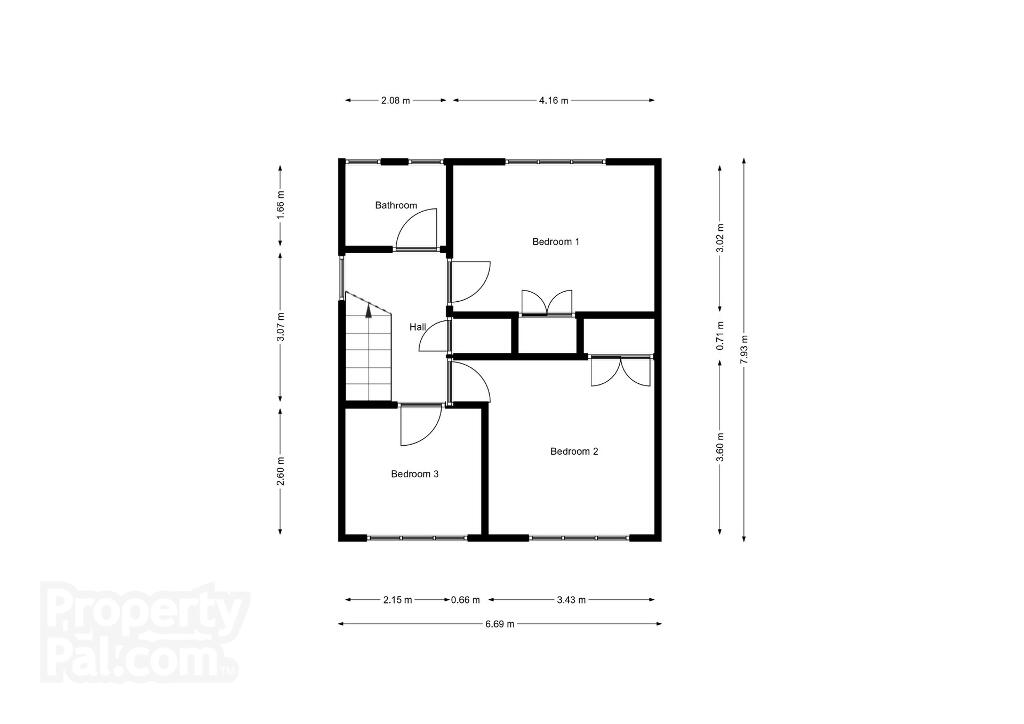
31 Ashgrove Avenue, Newry BT34 1PR
3 Bed Semi-detached House For Sale
SOLD
Print additional images & map (disable to save ink)
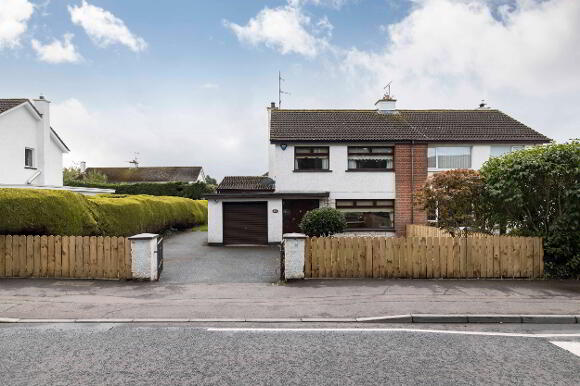
Telephone:
028 3026 1958View Online:
www.morganpropertyservices.co.uk/778717Key Information
| Address | 31 Ashgrove Avenue, Newry |
|---|---|
| Style | Semi-detached House |
| Status | Sold |
| Bedrooms | 3 |
| Bathrooms | 2 |
| Receptions | 2 |
| Heating | Oil |
| EPC Rating | D60/D64 |
Additional Information
- Superior semi-detached house and attached garage located within a highly desirable residential area fronting Ashgrove Avenue with easy access to Newry’s main transport network, select schools and local amenities.
- This dwelling has been extended and upgraded in recent years to offer bright, spacious and well appointed living accommodation.
- Large private mature site with enclosed landscaped gardens, with the front garden having been upgraded recently.
- Tarmac driveway with ample off street parking.
- uPVC double glazing.
- Oil fired central heating.
- Ideal purchase for those discerning buyers who seek a quality semi-detached family home in a choice leafy residential location.
- Viewing highly recommended.
Accommodation details
Entrance Hall
Glazed uPVC front door and double side screen. Telephone pt. Oak flooring. Feature staircase with mahogany balustrades and carpet laid to. Cupboard under stairs. Alarm key pad. Smoke alarm.
Lounge
7.55m x 4.35m at widest. Spacious lounge / sitting room with dual aspect. Feature fireplace with marble tiled surround and hearth. Oak flooring. Large windows providing extra natural light. Coving and ceiling rose. Glass block wall insert. TV pt / cables. CO detector. Dual aspect.
Kitchen / Dining / LIving Area
6.81m x 4.41m at widest. This part of the dwelling has been extended to provide a large kitchen dining living space. Feature vaulted ceiling in part with Velux sky light window. Extensive range of high and low level fitted kitchen units with glass displays and wine rack. Integrated electrical appliances include a double oven and hob with stainless steel fan hood over, a fridge/freezer plus dishwasher. 1 1/3 bowl stainless steel sink. Tiled effect laminate flooring. Part tiled walls above worktops. Spot lighting. Glass block wall insert. Rear aspect.
Utility Room
Glazed uPVC rear exit door. Low level units with stainless steel sink. Plumbed for washing machine. Tiled effect laminate floor. Digital heating control panel. Shower room off. Rear and side aspect.
Shower Room
1.58m x 1.57m White suite comprises walk-in shower unit with Redring electric fitting, corner whb and WC. Chrome heated towel rail. Fully tiled walls. Tiled effect laminate flooring. Side aspect.
First Floor
Landing
Gable window. Hotpress with hot water cylinder and alarm unit. Access to attic area via pull down loft ladder. Carpet. Smoke alarm.
Bathroom
2.08m x 1.65m at widest. Modern white suite comprises a walk-in “wet room” style shower area with shower screen and Mira Sport electric shower fitting; whb with vanity unit and WC with soft close seat mechanism. Part tiled walls and part quartz effect PVC wall panels and non-slip floor covering. Chrome heated towel rail. Mirror. Fan. Spot lighting. Rear aspect.
Bedroom 1
4.16m x 3.03m Fitted wardrobe and built-in wardrobe. Laminate wood flooring. Rear aspect.
Bedroom 2
3.66m x 4.17m into recess. Fitted wardrobe and built-in wardrobe. Laminate wooden flooring. Front aspect.
Bedroom 3
2.81m x 2.60m at widest. Built-in wardrobe. Carpet laid to floor. Front aspect.
Other info.
Attached Garage 5.87m into recess x 3.02m Roller door. Oil condensing boiler contained. May be suitable for conversion to extra living accommodation subject to regulatory approval.
Living accommodation extends to c 120. sq m as per EPC plus garage.
Satellite and high speed fibre broadband connectivity available.
Good size plot with enclosed mature gardens and rear patio area ideal for family enjoyment. Rear garden is south facing for added solar gain. Entrance gates and fencing fronting the property with a selection of bedding plants and shrubs to add further appeal.
Energy efficient oil condensing boiler installed and and insulation upgrade in 2021.
uPVC fascia and soffit to main parts.
Security alarm system fitted.
Outside water tap and lighting.
Large timber garden shed.
Oak internal doors throughout.
Carpets and fitted blinds included.
Estimated annual domestic rate bill £1090.00 (2022-23) subject to verification.
We have not checked that the fixtures and fittings, integrated appliances and equipment, heating, plumbing and electrical systems are in working order. Measurements are approximate and floor plans are for illustrative purposes only.
-
Morgan Property Services

028 3026 1958

