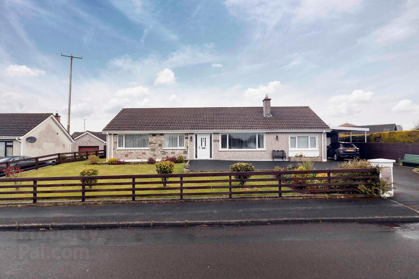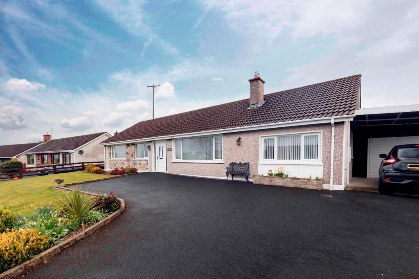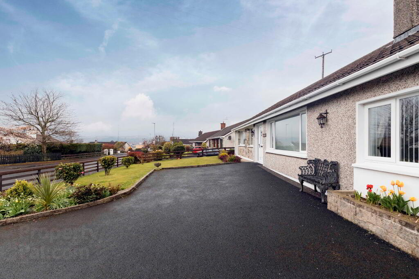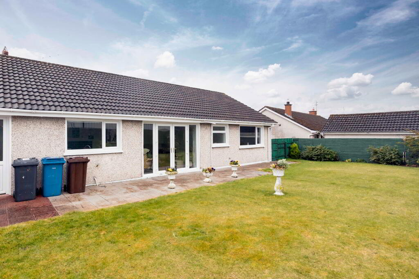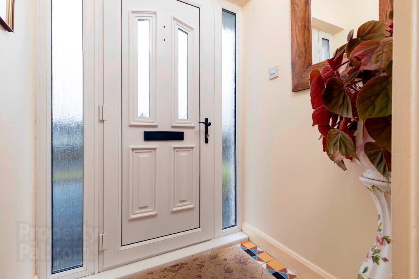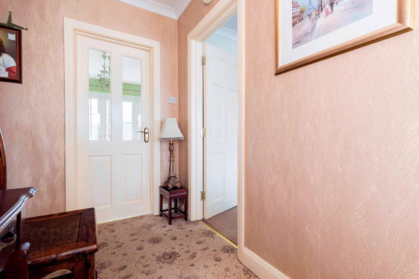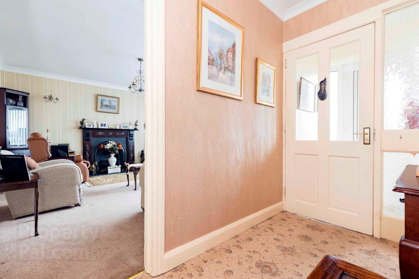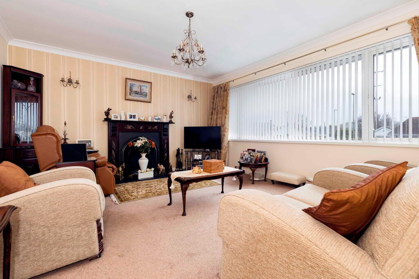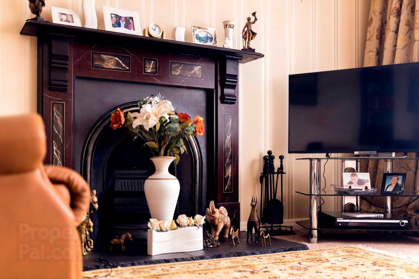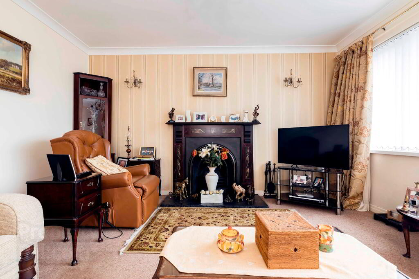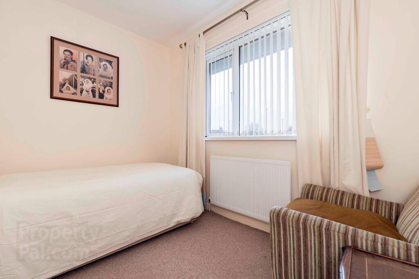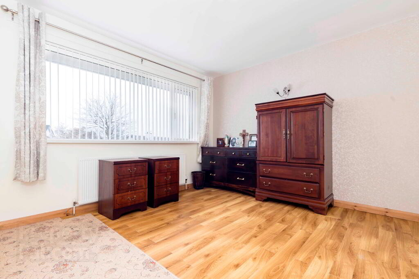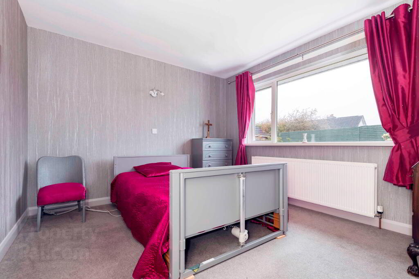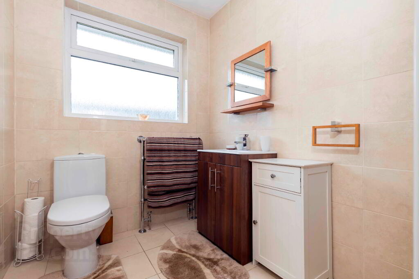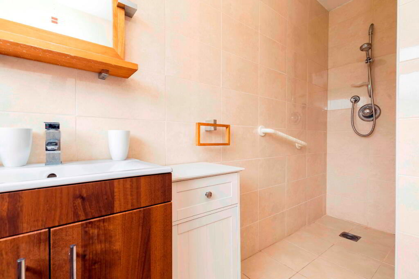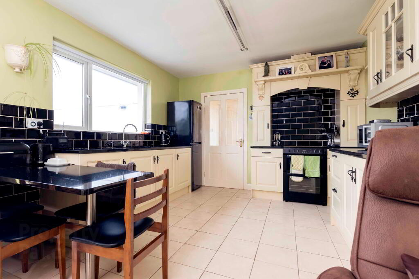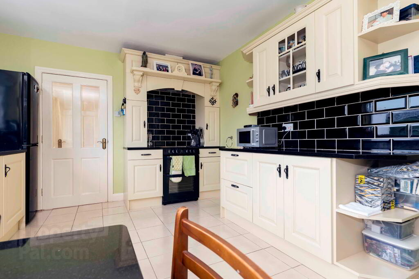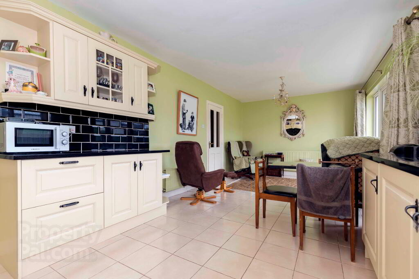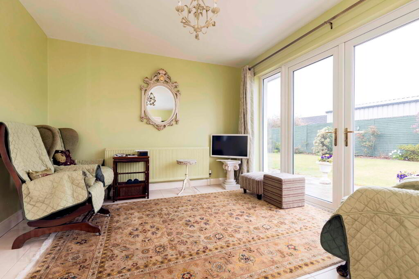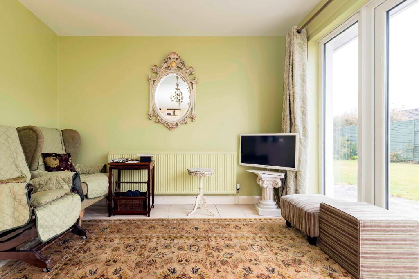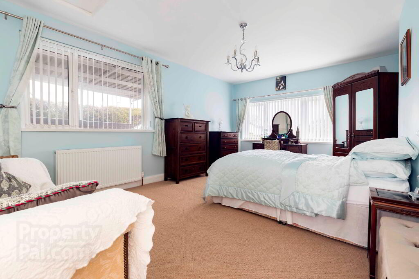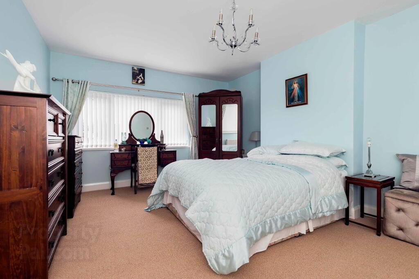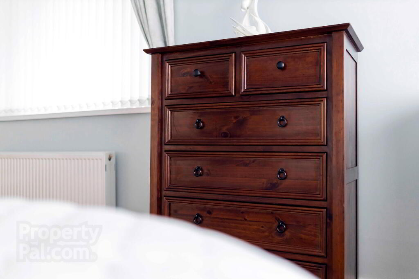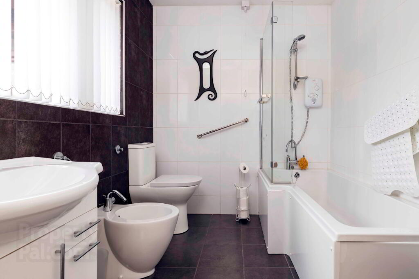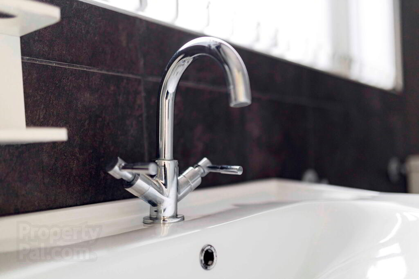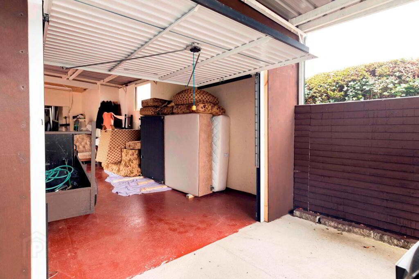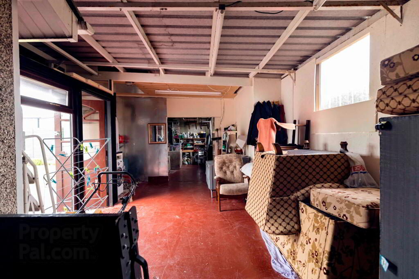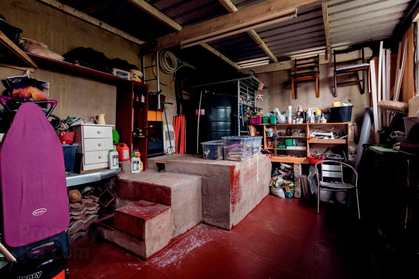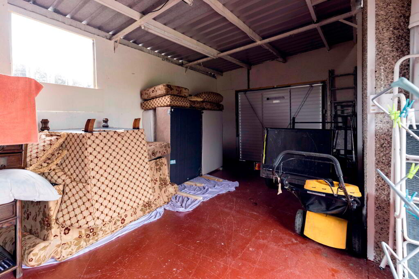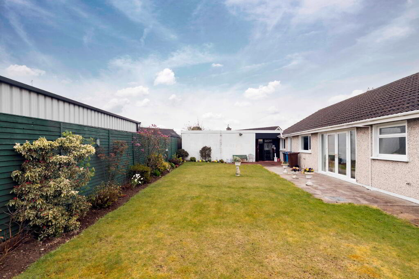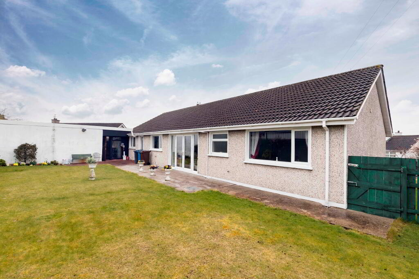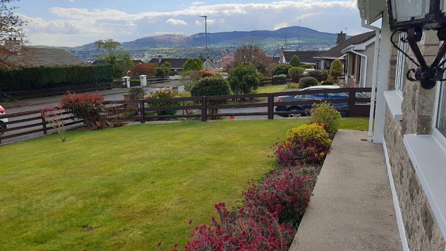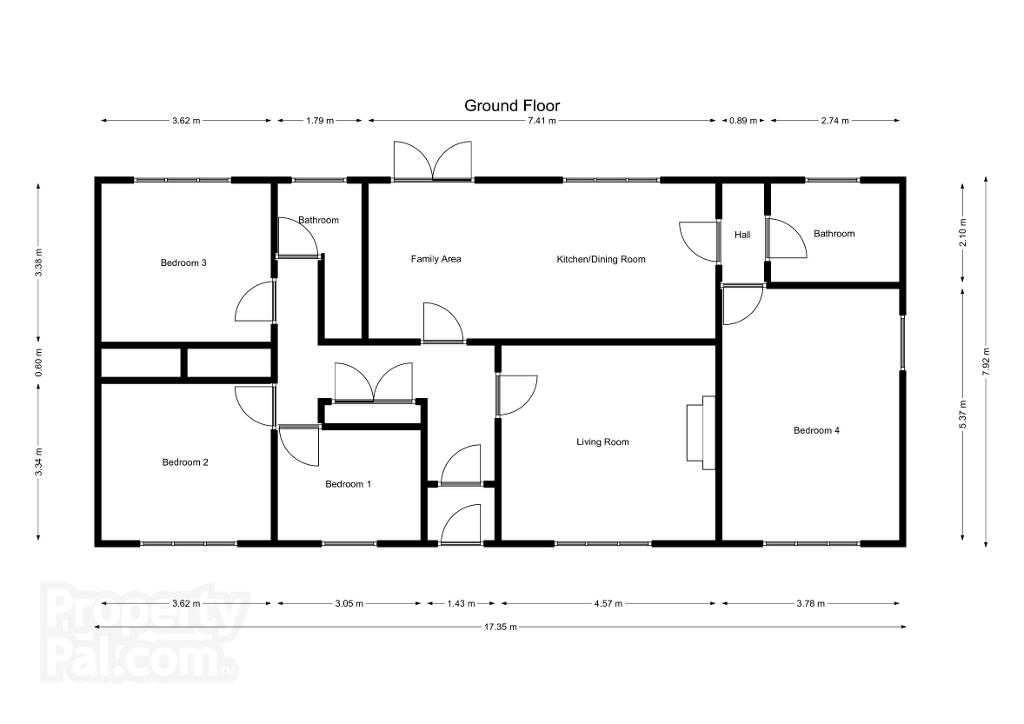
59 Chestnut Grove, Ashgrove Avenue, Newry BT34 1JL
4 Bed Detached Bungalow For Sale
SOLD
Print additional images & map (disable to save ink)
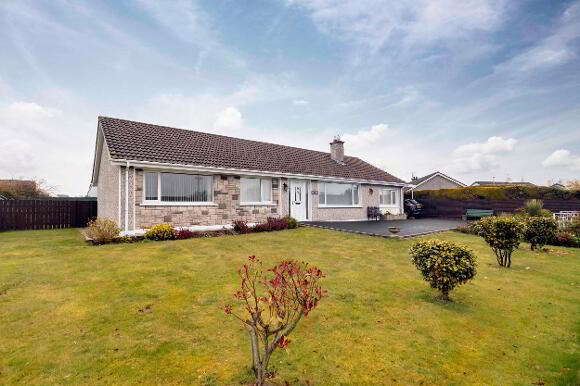
Telephone:
028 3026 1958View Online:
www.morganpropertyservices.co.uk/750365Key Information
| Address | 59 Chestnut Grove, Ashgrove Avenue, Newry |
|---|---|
| Style | Detached Bungalow |
| Status | Sold |
| Bedrooms | 4 |
| Bathrooms | 2 |
| Receptions | 2 |
| Heating | Oil |
| EPC Rating | E54/D60 |
Additional Information
- Superior detached bungalow and garage located within a highly sought after leafy residential area just off Ashgrove Avenue with easy access to Newry’s main transport network, select schools and local amenities.
- This dwelling has been refurbished and upgraded in recent years to offer bright and well appointed living accommodation.
- Private mature site with enclosed landscaped gardens front and rear.
- Outward views.
- Spacious tarmac driveway with ample parking.
- uPVC double glazing.
- Oil fired central heating.
- Ideal purchase for those discerning buyers who seek a quality bungalow in a highly sought after convenient location.
- Viewing highly recommended.
Acccommodation details
Entrance
Glazed uPVC front door and side screen to porch vestibule. Glazed door leading entrance hallway. Telephone pt. Carpet laid to floor. Telephone point. Coving.
Lounge
4.57m x 3.94m Feature fireplace with decorative timber surround, cast iron inset and slate hearth. Large window overlooking front garden. Coving. Wall lights. TV pt. Front aspect.
Kitchen / Dining / Family Area
7.41m x 3.38m Open plan design. Fitted kitchen with solid oak fronted units painted cream, glass display and breakfast bar. Feature granite worktops. Feature canopy fan hood with electric cooker inset. Free standing fridge/freezer included. 1 1/3 bowl stainless steel sink. Tiled floor. Part tiled walls over worktops. Feature French patio doors and side screen leading to rear garden. TV pt. Rear aspect.
Rear Lobby
Glazed uPVC rear exit door. Tiled floor. Shower room off. Guest bedroom off.
Bathroom
2.74m x 2.1m Stylish white suite comprises bath with electric shower fitting over bath and screen, whb with vanity unit, bidet and WC with dual flush. Chrome fittings. Fully tiled walls and floor. Chrome heated towel rail. Shaver point. Fan. Rear aspect.
Bedroom 4 (Guest)
5.37m x 3.78m Brushed chrome light switches. Insulated board fitted to exterior walls and insulation to floor. Electric consumer unit. Carpet not included. Attic access (attic floored and insulated) Front and side aspect.
Hallway
Hotpress. Access to floored attic area via pull down loft ladder. Carpet.
Bedroom 1
3.05m x 2.87m Carpet laid to floor. Built-in wardrobe. Reading light. Front aspect.
Bedroom 2
3.62m x 3.34m Oak laminate flooring. Built-in wardrobe. Reading light. Wall light. Front aspect.
Bedroom 3
3.62m x 3.38m Built-in wardrobes. Wall light. Carpet not included. Rear aspect.
Shower Room
1.79m x 3.38m at widest. Modern white suite comprises a walk-in “wet room” style shower area with thermostatic chrome shower fitting, whb with vanity unit and WC with dual flush. Fully tiled walls and floor. Chrome heated towel rail. Fan. Light fitting with spot lights. Rear aspect.
Other info.
Attached Garage Up & over main door. Glazed side exit door. Large garage with car port leading off. Lean to roof structure. Utility area plumbed for washing machine and houses a tumble dryer. Oil boiler contained. Excellent storage capacity. May be suitable for conversion to extra living accommodation subject to regulatory approval.
Living accommodation extends to c.132 sq m as per EPC.
Satellite and high speed fibre broadband connectivity available.
Good size plot includes a level laid to lawn enclosed rear garden ideal for family enjoyment.
Entrance gates and fencing fronting the property with a selection of bedding plants and shrubs to add further appeal.
Energy efficient hot water tank and pressurised water system installed in attic.
uPVC fascia and soffit
Selection of carpets and fitted blinds included.
Tenure - long leasehold, 1000 years from 1973, at a nominal ground rent if demanded.
LPS annual rate bill estimate £1482.40 (2021-22) subject to verification.
We have not checked that the fixtures and fittings, integrated appliances and equipment, heating, plumbing and electrical systems are in working order. Measurements are approximate and floor plans are for illustrative purposes only.
-
Morgan Property Services

028 3026 1958

