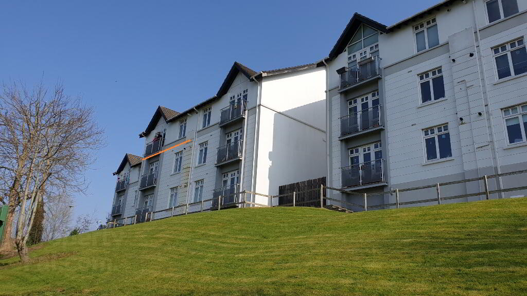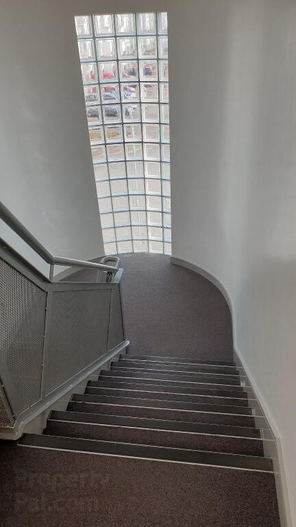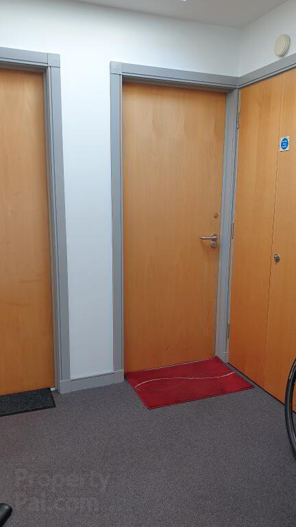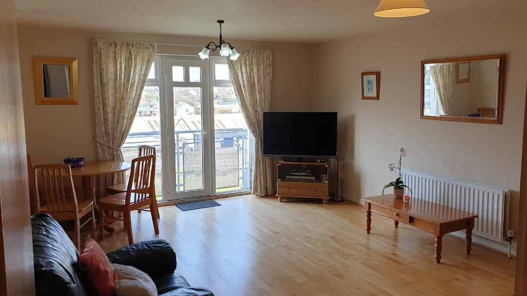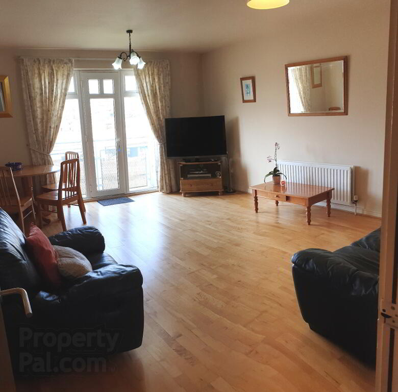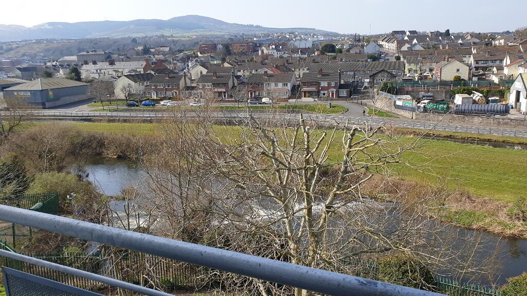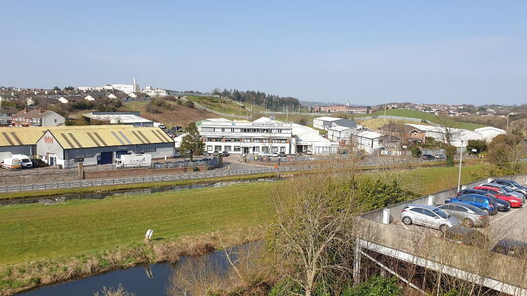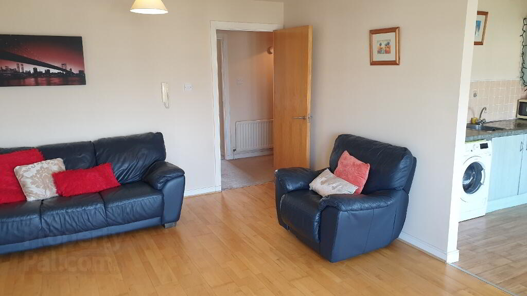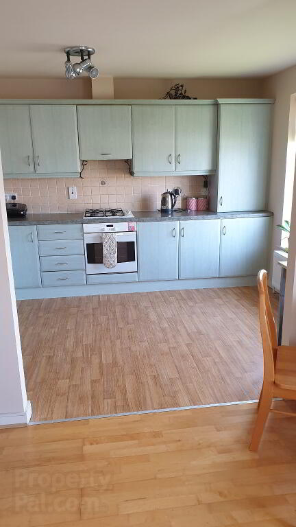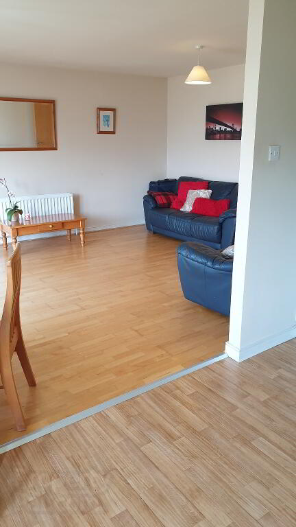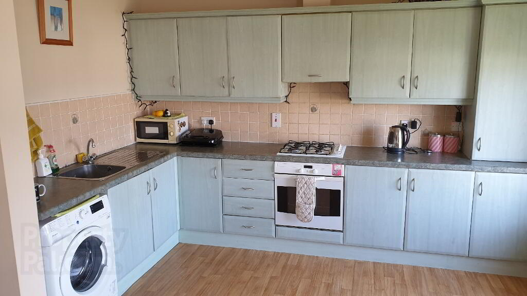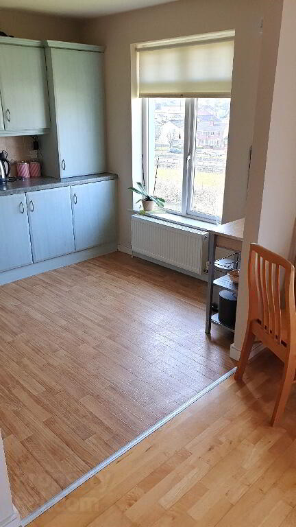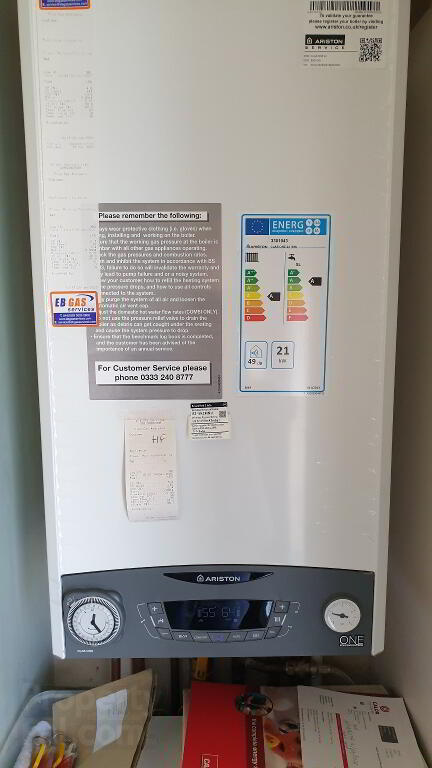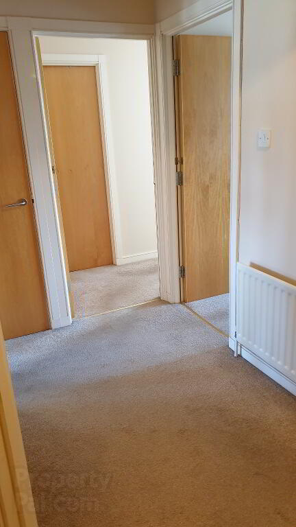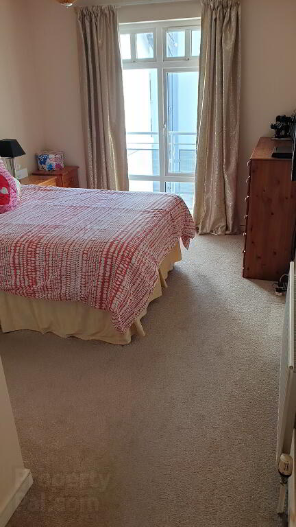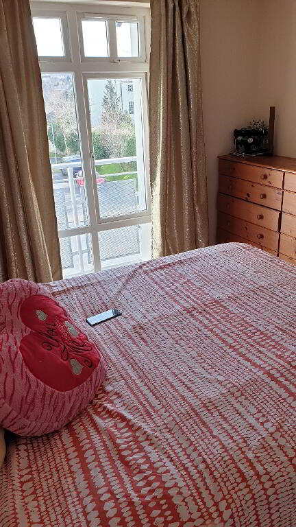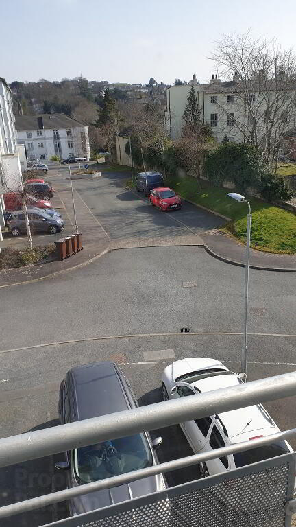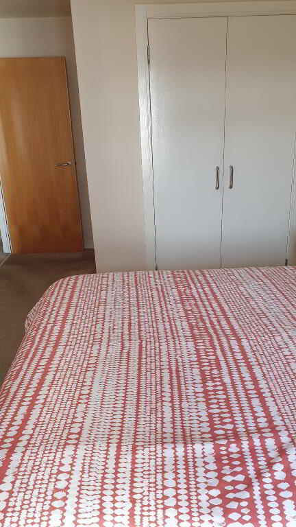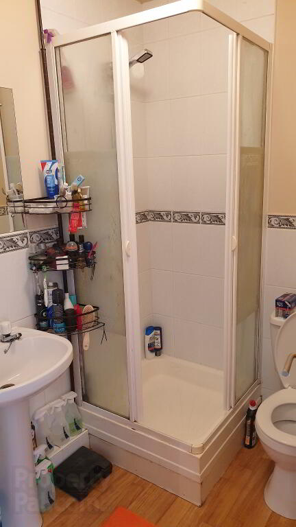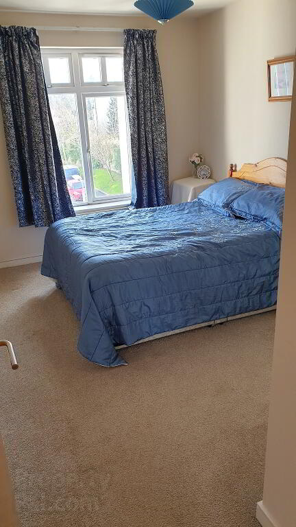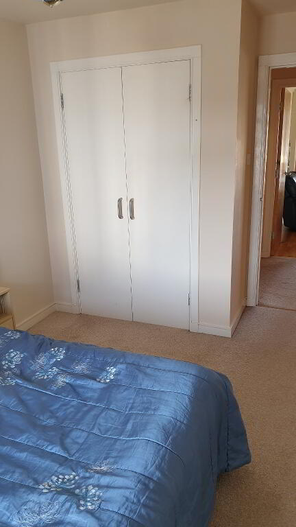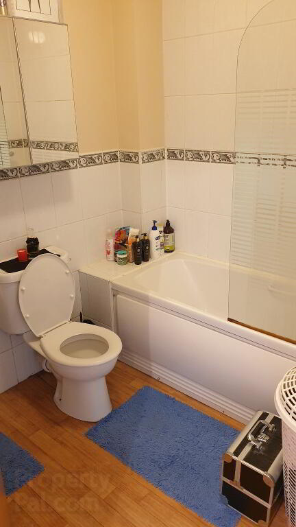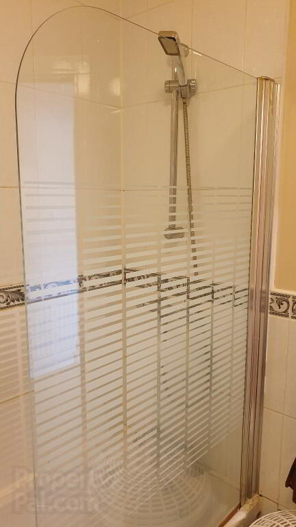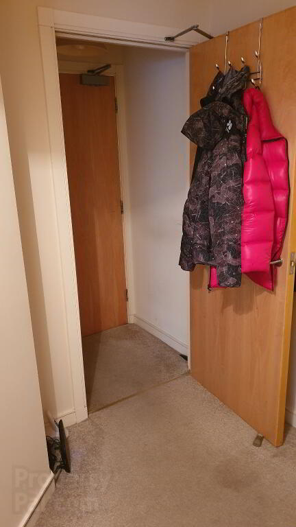
31 Glin Ree Court, Downshire Road, Newry BT34 1DL
2 Bed 2nd Floor Apartment For Sale
SOLD
Print additional images & map (disable to save ink)
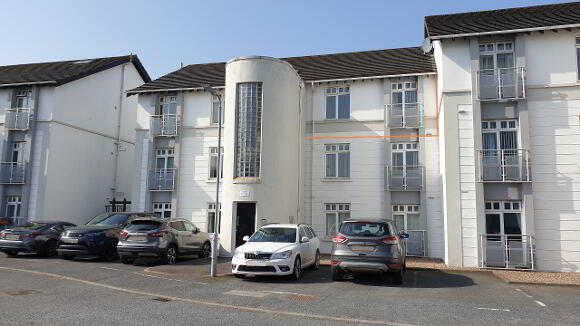
Telephone:
028 3026 1958View Online:
www.morganpropertyservices.co.uk/745940Key Information
| Address | 31 Glin Ree Court, Downshire Road, Newry |
|---|---|
| Style | 2nd Floor Apartment |
| Status | Sold |
| Bedrooms | 2 |
| Bathrooms | 2 |
| Receptions | 1 |
| Heating | Gas |
| EPC Rating | C78/C80 |
Additional Information
- Glin Ree Court is a desirable modern apartment complex situated on the Downshire Road, Newry, within easy walking distance of the city centre, local schools and Tesco Supermarket. It also offers easy access to the A1 road and train network ideal for commuters who travel to Belfast or Dublin.
- No.31 is located within Block D and is situated away from the main road to the rear of the development in a quiet location. The property is a second floor contemporary apartment with open plan living room/kitchen/diner, bathroom and two bedrooms, main en suite.
- Gas central heating.
- uPVC double glazed windows.
- Convenient parking area adjacent.
- Will appeal to a wide range of prospective buyers to include investors and first time buyers.
- Viewing highly recommended.
- EPC C78
Accommodation details
Entrance
Main communal entrance hall and stairwell leading to second floor.
Hall
Front door to apartment. Internal door. Store. Cloaks. Carpet laid to floor. Telephone point.
Living Room
5.26m x 4.22m Open plan design. Oak laminate flooring. TV and satellite points. uPVC French patio door to balcony with outward views of Clanrye River, Newry Canal, tow path and Cloughoge Mountain in the distance. Intercom. Rear aspect.
Kitchen / Dinette
3.76m x 2.86m Open plan design. High and low level fitted kitchen units with integrated fridge/freezer, electric oven, gas hob with extractor fan hood over. Washing machine. Stainless steel sink unit.
Part tiled walls. Vinyl flooring. Gas boiler (A rated) contained. Rear aspect.
Bathroom
2.17m x 1.96m White bathroom suite comprises bath with thermostatic shower over and shower screen, whb and wc. Mirror cabinet plus mirror with light and shaver point over whb. Part tiled walls. Vinyl flooring. Fan.
Bedroom 1
3.56m x 2.98m + recess. Main bedroom with built-in wardrobes. TV pt. Wall mounted TV negotiable. Carpet laid to floor. Front aspect.
En Suite
1.76m x 1.56m White suite comprises shower unit with thermostatic power shower fitting, whb and wc. Part tiled walls. Vinyl flooring. Wall mirror with light and shaver point. Fan.
Bedroom 2
3.56m x 2.69m + recess. Built-in wardrobes. Carpet laid to floor. Front aspect.
Other info.
Living accommodation extends to approximately 82 sq m as per EPC.
Satellite and high speed broadband connectivity available.
Communal grounds with mature trees, shrubs and bedding plants with outside lighting.
Intercom system.
New energy efficient gas boiler installed 2021.
Fire doors fitted throughout.
Living room and kitchen west facing.
Carpets, curtains and some household contents included in sale.
LPS capital valuation £110,000 for rating purposes, estimated rate bill 2021/2022 £950.51, subject to verification.
Annual communal management / service charge applicable.
We have not checked that the fixtures and fittings, integrated appliances and equipment, heating, plumbing and electrical systems are in working order. Measurements are approximate and floor plans for illustrative purposes only.
-
Morgan Property Services

028 3026 1958

