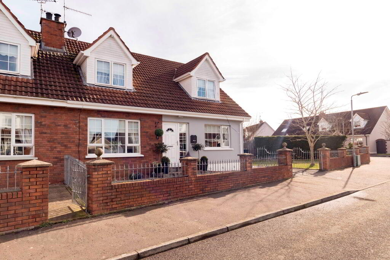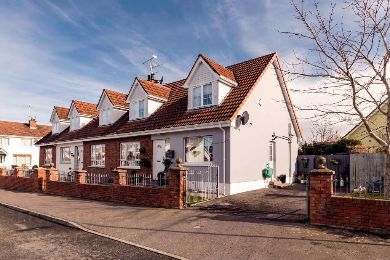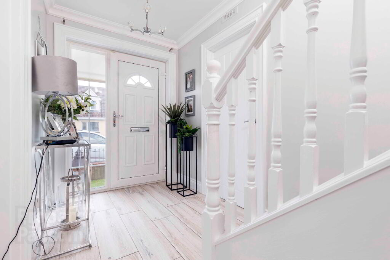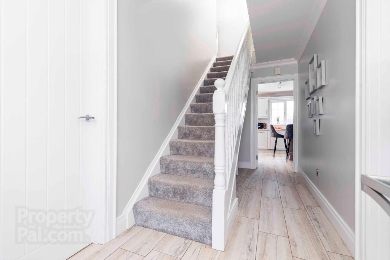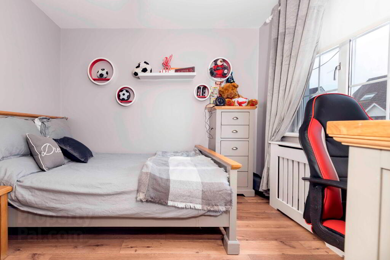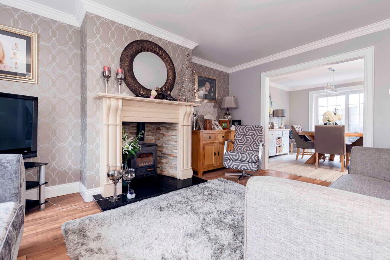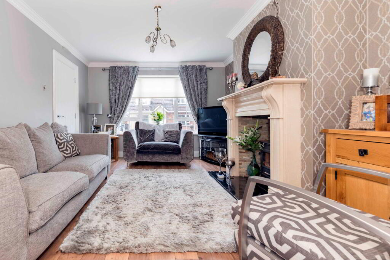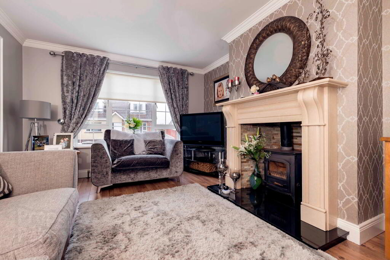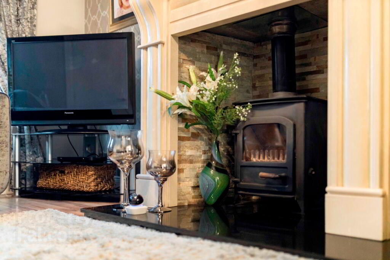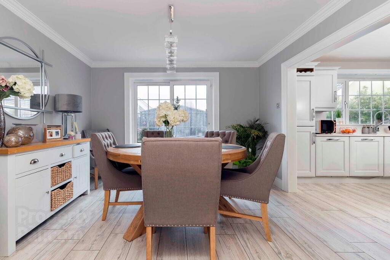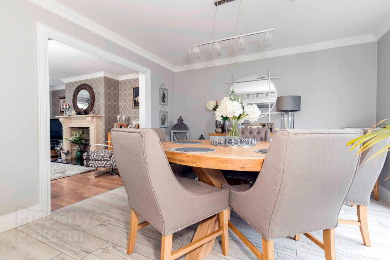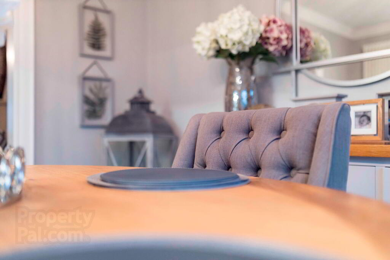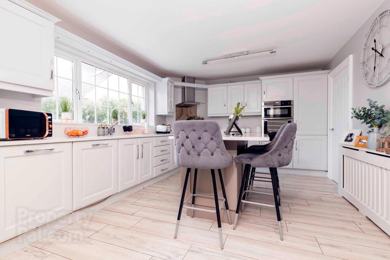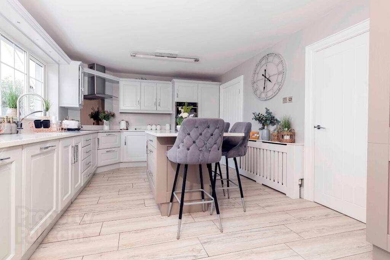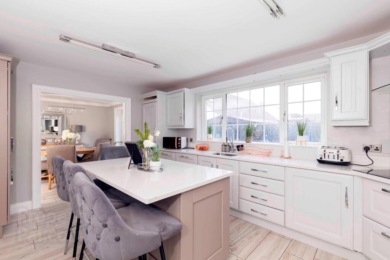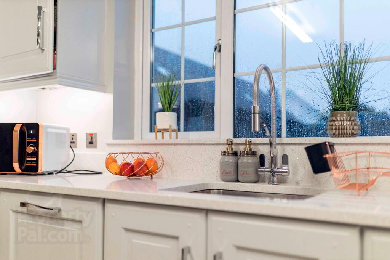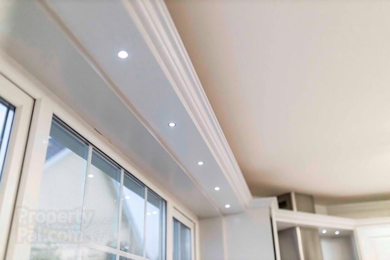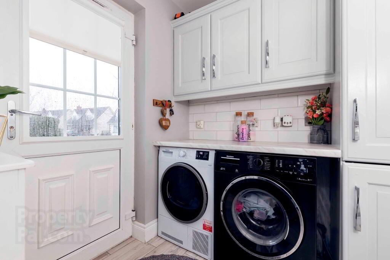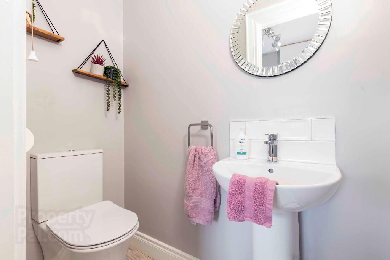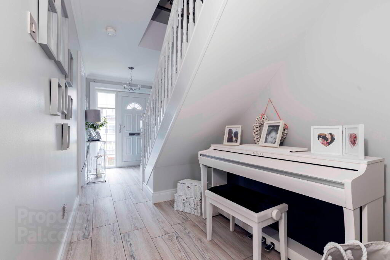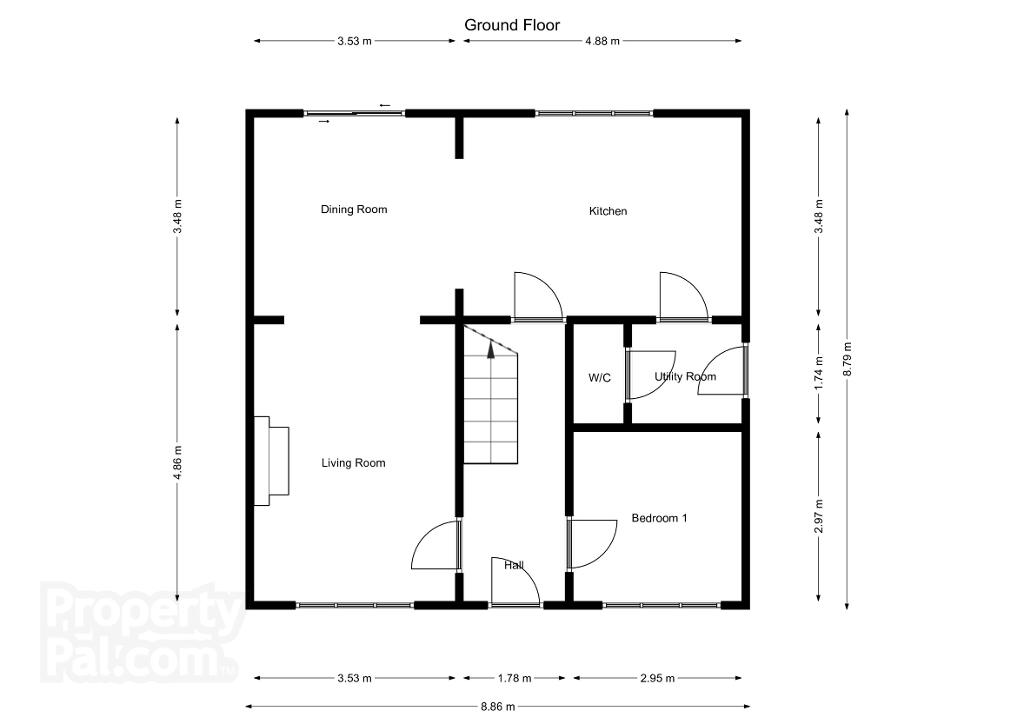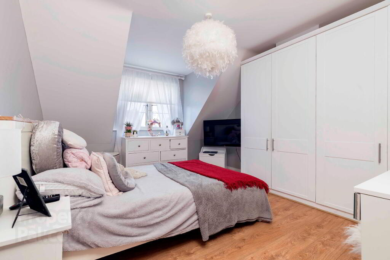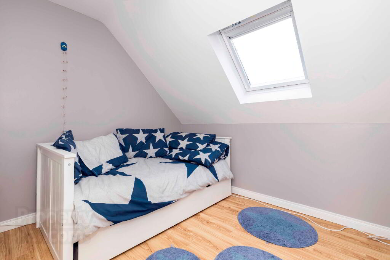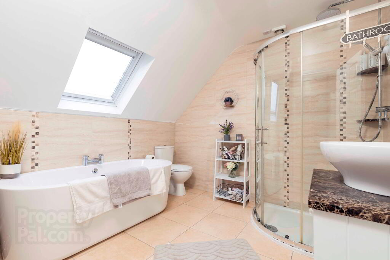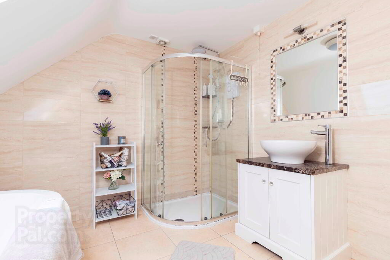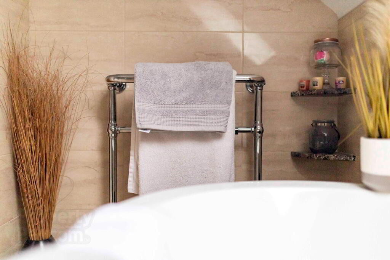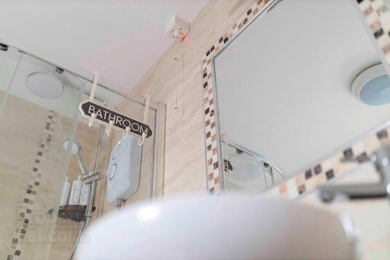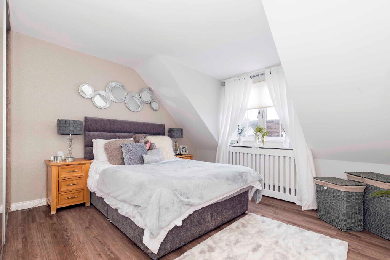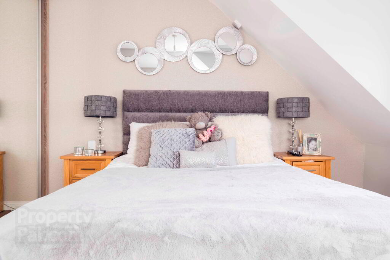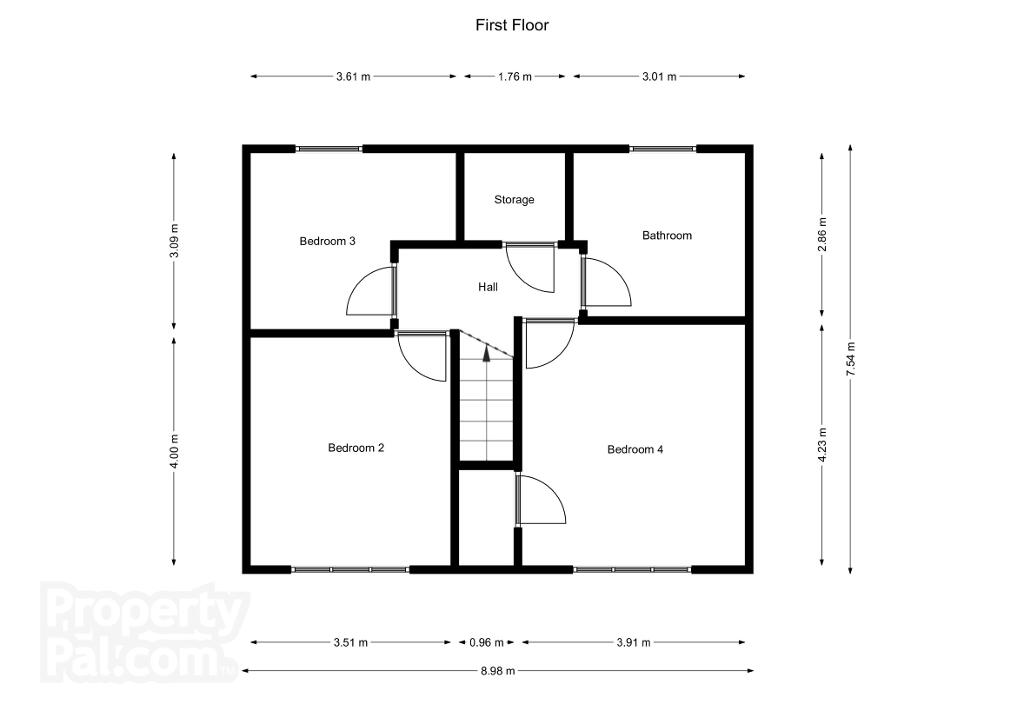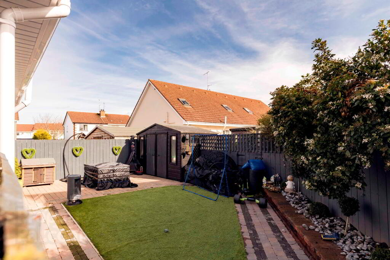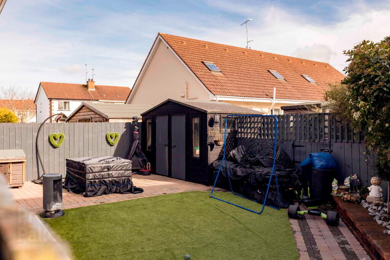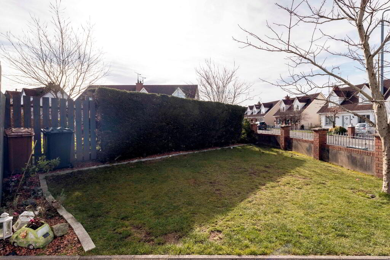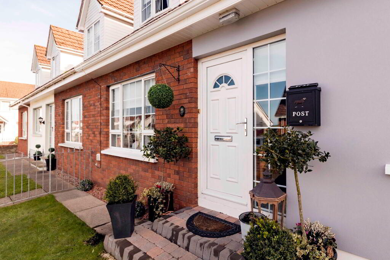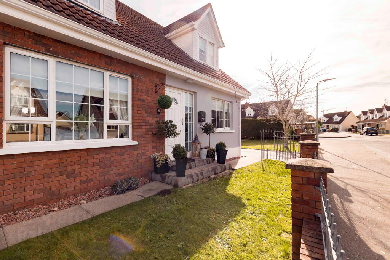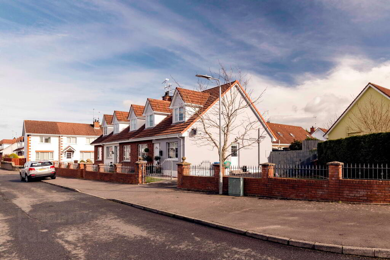
7 Rockfield Heights, Ballyholland, Newry BT34 2DD
4 Bed Semi-detached Chalet Bungalow For Sale
SOLD
Print additional images & map (disable to save ink)
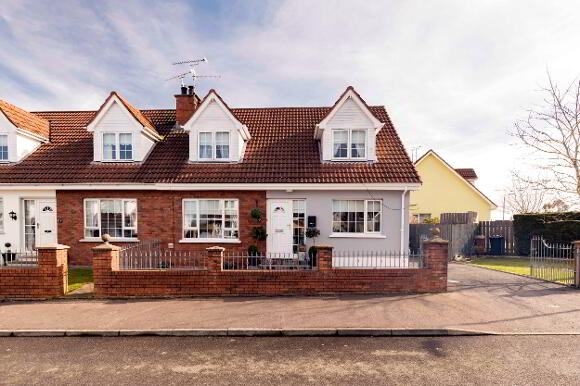
Telephone:
028 3026 1958View Online:
www.morganpropertyservices.co.uk/742045Key Information
| Address | 7 Rockfield Heights, Ballyholland, Newry |
|---|---|
| Style | Semi-detached Chalet Bungalow |
| Status | Sold |
| Bedrooms | 4 |
| Bathrooms | 2 |
| Receptions | 2 |
| Heating | Oil |
| EPC Rating | D59/C70 |
Additional Information
· Delightful 4 bedroom semi-detached chalet bungalow within the ever popular Rockfield Heights development.
· Well established and highly sought after residential location within easy reach of the Newry City, schools and all
local amenities.
· Beautifully presented, bright, stylish and spacious living accommodation.
· Choice corner site with enclosed gardens and feature brick paved patio area to rear.
· Tarmac driveway with lockable wrought iron entrance gates and feature garden wall and railings to front.
· uPVC double glazed windows.
· Oil fired central heating.
· Viewing essential to fully appreciate this superb family home which will appeal to the most discerning buyers.
Accommodation details
GROUND FLOOR
Entrance Hall
uPVC front door and side screen. Tiled floor. Telephone pt. Feature staircase to first floor with carpet laid to. Coving. Light under stairs.
Bedroom 1
2.98m x 2.97m Oak laminate wooden flooring. TV pt. Front aspect.
Lounge
4.86m x 3.5m. Feature fireplace with marble surround, natural stone inset and granite hearth with fitted wood burning stove. Laminate oak wooden floor. TV pt. Telephone pt. Archway into open plan dining room. Coving. Front aspect.
Dining Room
3.53m x 3.47m. Tiled floor. Sliding patio doors to rear garden. Open plan with archway to both kitchen dinette and lounge. Rear aspect.
Kitchen/Dinette
4.88m x 3.47m. Painted solid oak fronted kitchen units with integrated electric double oven, induction hob with stainless steel extractor hood over, fridge/freezer and dishwasher. Feature island / breakfast bar. Feature quartz worktops and upstands over units and to island. 1 1/3 bowl stainless steel sink unit. Part tiled walls. Tiled floor. Window pelmet and plinth LED lighting. Ceiling light fittings. Doors to hall and utility room. Rear aspect.
Utility Room
1.96m x 1.75m Solid oak fronted high and low level units. Plumbed for washing machine. Housing for dryer. uPVC glazed side exit door. Tiled floor. Part tiled walls. Electric consumer unit. Side aspect.
Toilet
Stylish white whb and wc. Tiled floor. Tiled splash back. Fan.
FIRST FLOOR
Landing
Hotpress. Carpet laid to floor. Access to floored attic area with pull down ladder.
Bedroom 2
4.0m x 3.51m Dormer window. Fitted wardrobes. Oak laminate wooden floor. Front aspect.
Bedroom 3
3.54m x 3.09m at widest. Velux window. Oak laminated wooden floor. Rear aspect.
Bathroom
3.01m x 2.76m at widest. Stylish modern white suite comprises bath with chrome mixer taps, whb over vanity unit with granite top, fitted wall mirror and light over, dual-flush wc plus separate walk-in large quadrant shower unit with electric shower fitting. Heated towel rail. Tiled walls. Tiled floor. Fan. Ceiling light. Velux window. Rear aspect.
Bedroom 4
4.09m x 3.81m Dormer window. Oak laminate wooden floor. Built-in wardrobe. TV pt. Telephone pt. Front aspect.
Other info.
Good size gardens with feature raised brick paved patio area with ramp access and lawns ideal for family enjoyment and recreation.
Outside water tap, power points and lighting.
uPVC fascia and soffit boards.
Large garden shed with electric to.
Satellite TV and fibre broadband connectivity available.
Carpets, blinds, curtain poles and light fittings included in sale.
Tenure - Freehold or Long Leasehold assumed.
LPS annual rates assessment £1166.53 (2021-22).
We have not checked that the fixtures and fittings, integrated appliances and equipment, heating, plumbing and electrical systems are in working order. Measurements are approximate and floor plans are for illustrative purposes only.
-
Morgan Property Services

028 3026 1958

