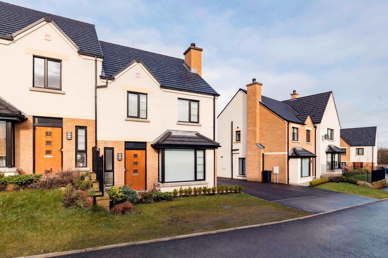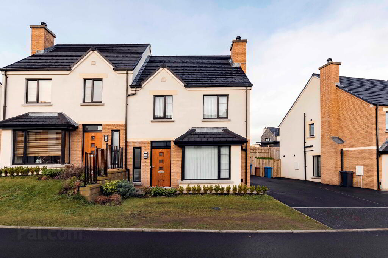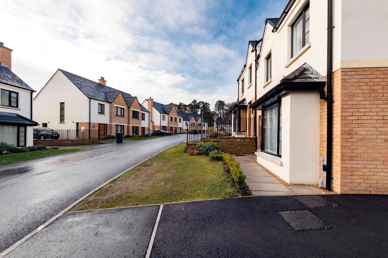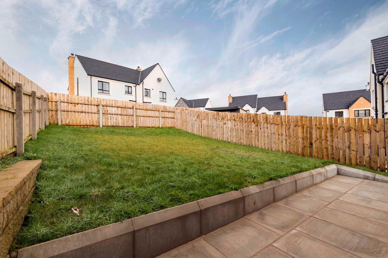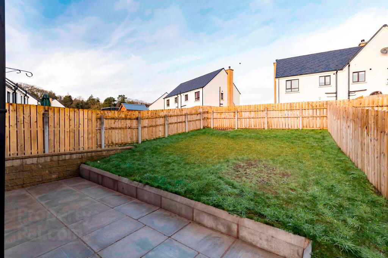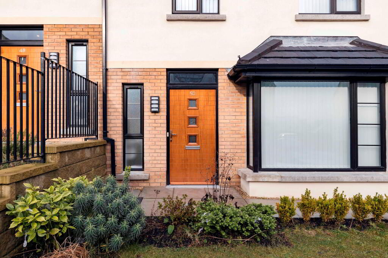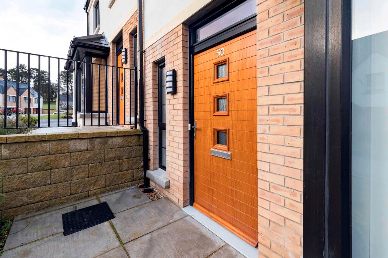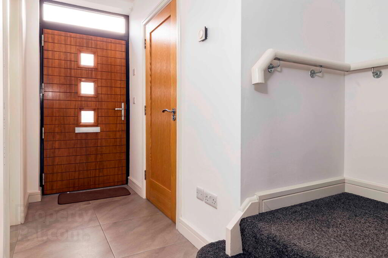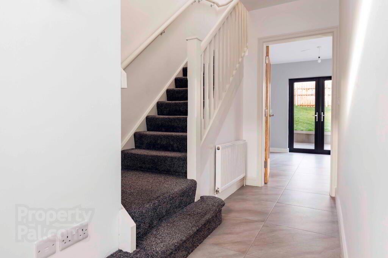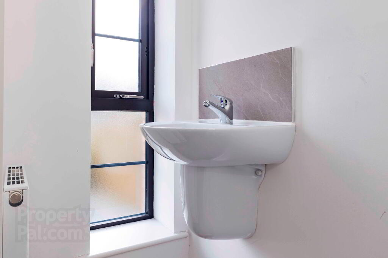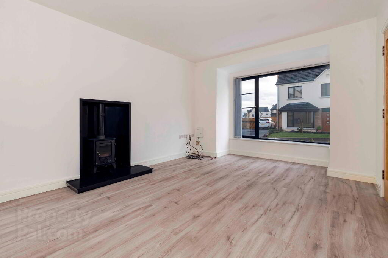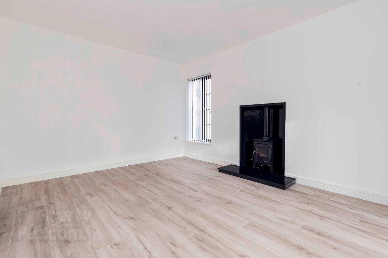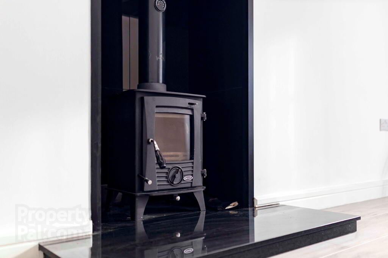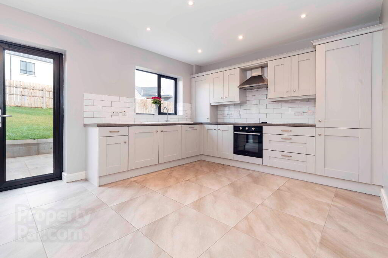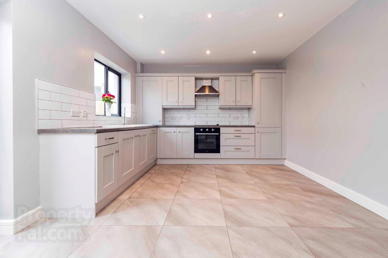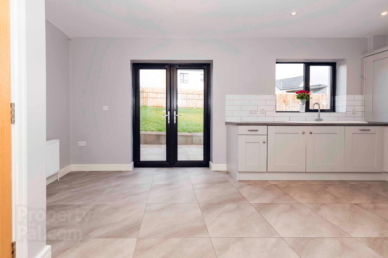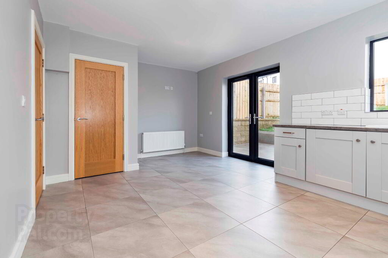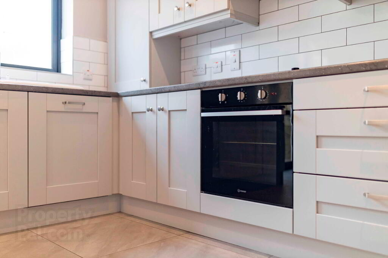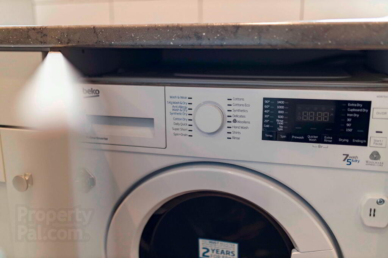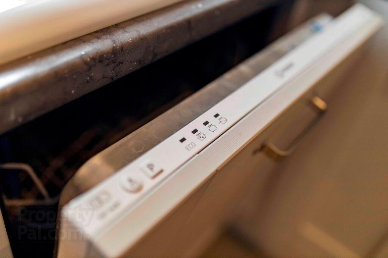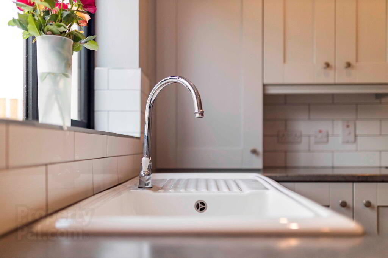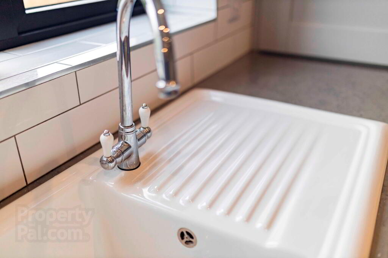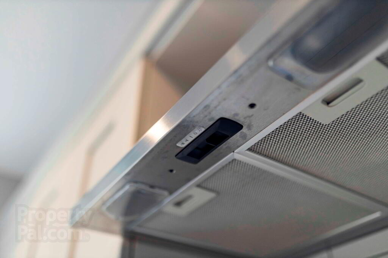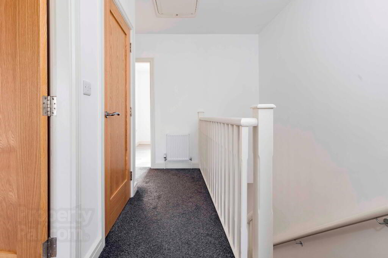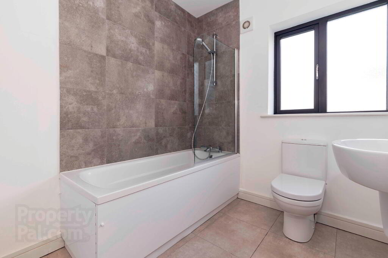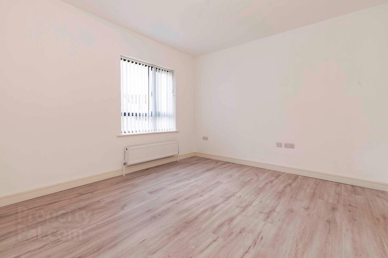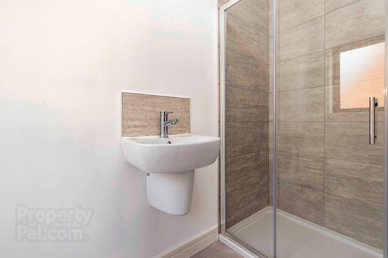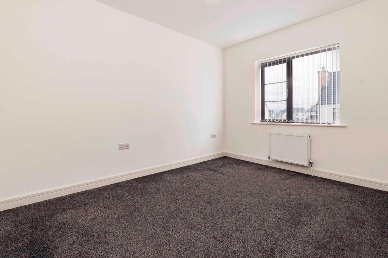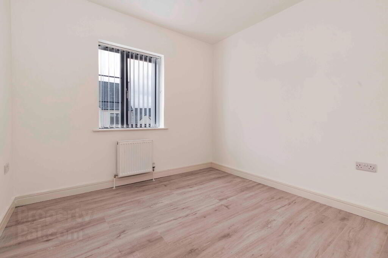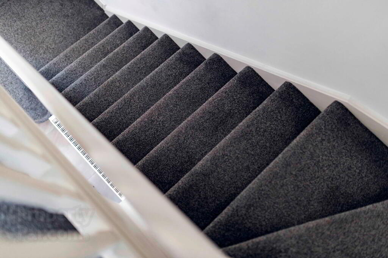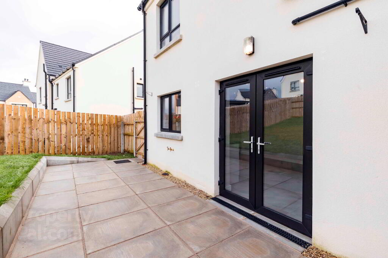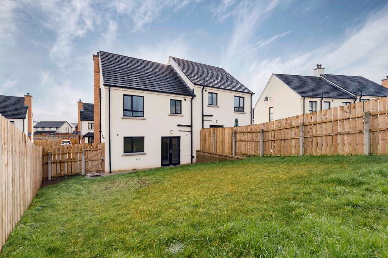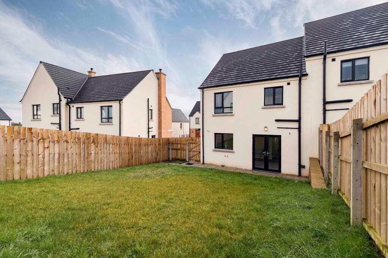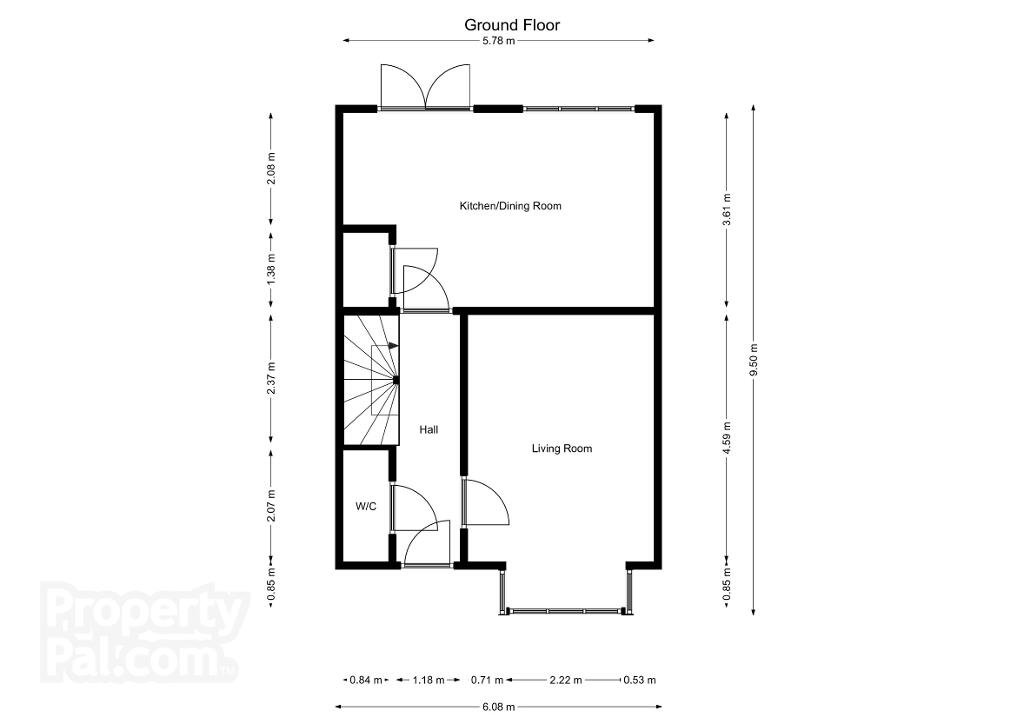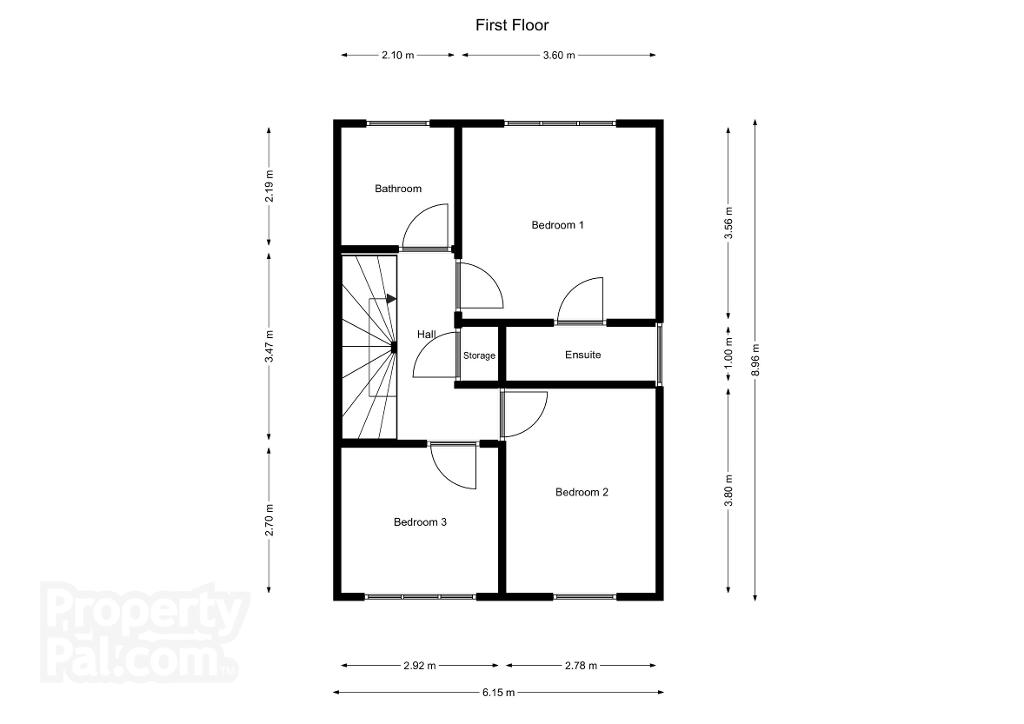
50 Hillcrest Way, Bessbrook, Newry BT35 7FX
3 Bed Semi-detached House For Sale
SOLD
Print additional images & map (disable to save ink)
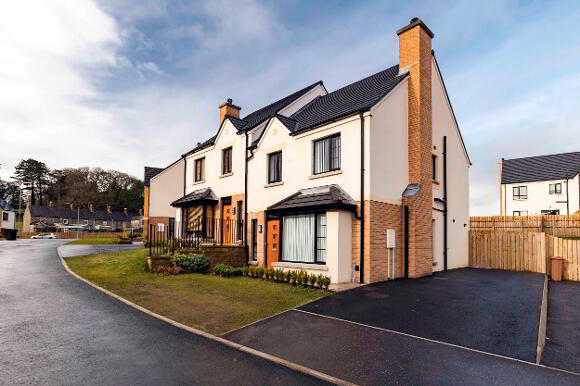
Telephone:
028 3026 1958View Online:
www.morganpropertyservices.co.uk/737450Key Information
| Address | 50 Hillcrest Way, Bessbrook, Newry |
|---|---|
| Style | Semi-detached House |
| Status | Sold |
| Bedrooms | 3 |
| Bathrooms | 3 |
| Receptions | 1 |
| Heating | Gas |
| EPC Rating | B82/B82 |
Additional Information
- Superior 3 bedroom semi-detached house situated within the exclusive Hillcrest Village residential development created by Lotus Homes.
- Constructed as recently as 2020 this delightful modern energy efficient dwelling offers bright, stylish and spacious living accommodation ready for immediate occupation.
- Located just off the Millvale Road and Camlough Road, within a short drive of Newry’s main transport network, Bessbrook village, Damolly Retail Park, Daisy Hill Hospital and all local amenities. Furthermore Primary and secondary schools are within walking distance.
- Generous size enclosed private rear garden and patio area ideal for family enjoyment.
- Scope to add a sunroom subject to regulatory approval.
- uPVC double glazing.
- Mains gas central heating.
- Ideal purchase for those who seek a modern well appointed semi-detached home with close transport links.
- We anticipate a high demand for this property therefore an early viewing is recommended.
- EPC B82
Accommodation details
GROUND FLOOR
Entrance Hall
4.98m x 1.88m Composite glazed front door. Staircase painted white with carpet laid to. Tiled floor. Telephone pt. Toilet off.
Toilet
1.8m x 0.84m Off entrance hall. Stylish white WC & WHB. Part tiled walls. Tiled floor. Fan. Front window.
Lounge
5.4m x 3.5m. Feature bay window. Feature fireplace with wood burner stove, black granite hearth and inset. Grey oak effect laminate wood flooring. Communications box. Telephone pt. TV pt.
Kitchen / Dining
5.8m x 3.61m Spacious kitchen / dining / living space. Grey high and low level Shaker style kitchen units with soft close mechanism. Integrated electrical appliances includes an electric oven and hob with stainless steel fan hood over; an integrated fridge/freezer, dishwasher and washer dryer. White ceramic sink unit. Part tiled walls over worktops. Tiled floor. High level TV and power points to suit a wall mounted TV. Spot lighting. Feature patio doors to rear garden. Storage / larder cupboard off with electric consumer unit. Rear aspect.
FIRST FLOOR
Landing
Storage cupboard. Carpet laid to floor. Light fitting. Access to attic via pull down loft ladder.
Bathroom
2.19m x 2.1m Feature white bathroom suite comprises a bath with chrome mixer taps and shower fitting over, WHB within vanity unit with mirror over, WC with dual flush. Part tiled walls and floor. Spot lighting. Fan. Rear aspect.
Bedroom 1
3.56m x 3.2m Grey oak laminate wood flooring. Telephone point. TV point. 3 double power points. Rear aspect.
En suite
2.8m x 1.0m White suite comprises a walk-in shower unit with thermostatic shower fitting. Part tiled walls and floor. Spot lighting. Fan.
Bedroom 2
3.8m x 2.78m Grey carpet laid to floor. 3 double power points. Front aspect.
Bedroom 3
2.92m x 2.70m Grey oak laminate wood flooring. 2 double power points.
Front aspect.
Other info.
THE ROWAN house type has proved a very popular and desirable dwelling, an aesthetically pleasing and spacious design.
The exterior walls have the benefit of a low maintenance K-REND and brick finish.
Spacious living accommodation extends to c. 1080 sq ft (100 sq m).
Good size attic which may be suitable for conversion to extra living space subject to building control approval.
High speed fibre broadband connectivity.
Good size tarmac driveway for convenient off street parking.
Disabled access.
Private enclosed rear garden mainly laid to lawn with good size flagged patio area.
Outside water taps and lighting.
Energy efficient spot lighting in use.
White oak internal doors.
Fitted carpets and blinds included in sale.
LPS annual rate assessment £TBC (2021-22) subject to verification.
We have not checked that the fixtures and fittings, integrated appliances and equipment, heating, plumbing and electrical systems are in working order. Measurements are approximate and floor plans are for illustrative purposes only.
-
Morgan Property Services

028 3026 1958

