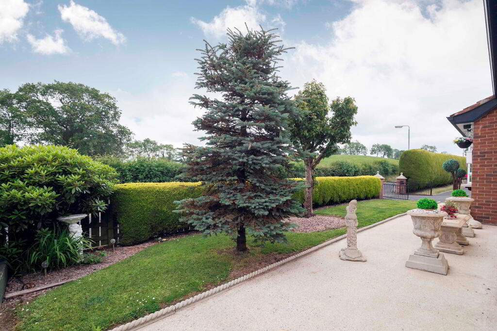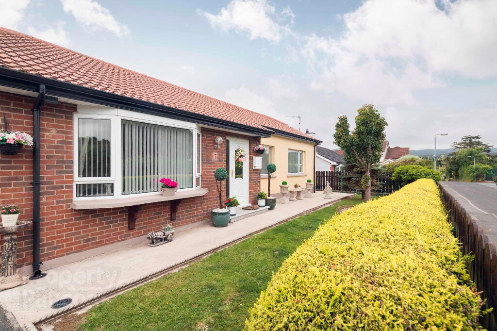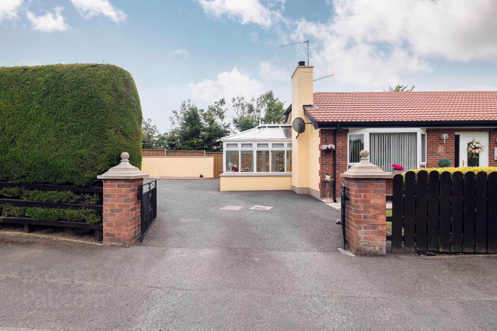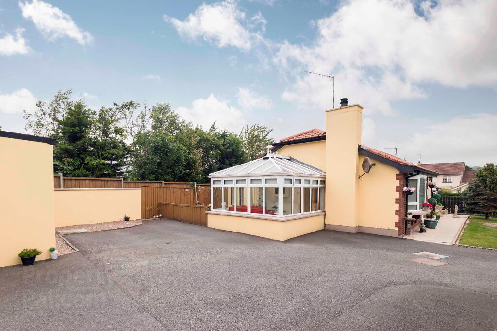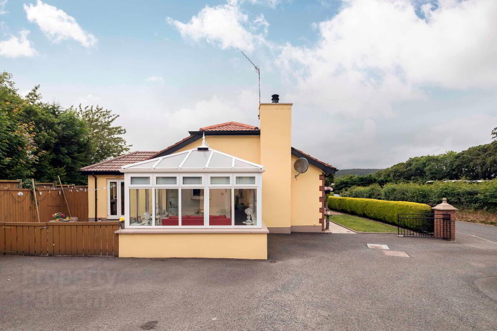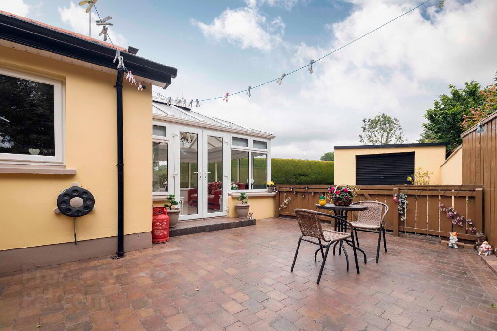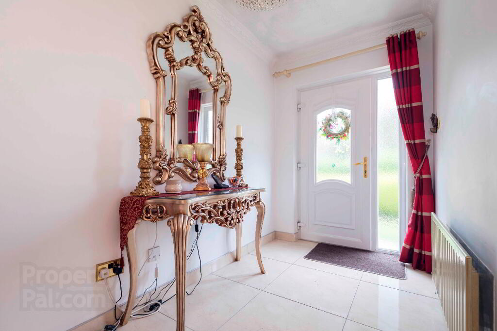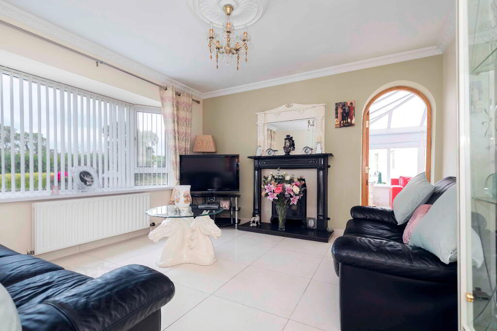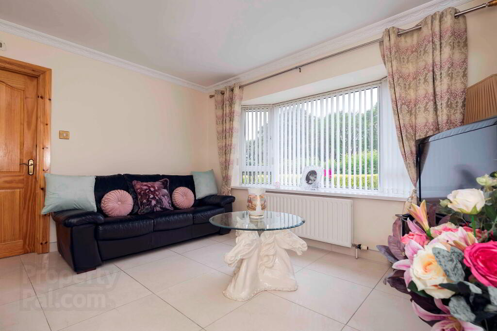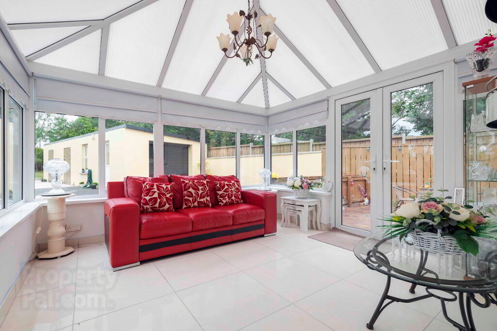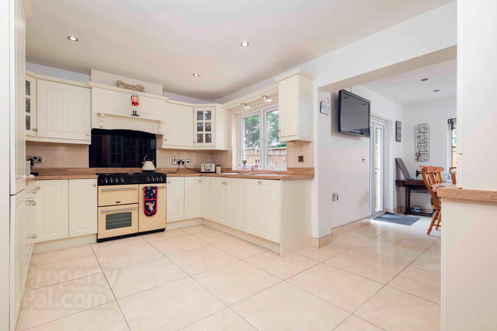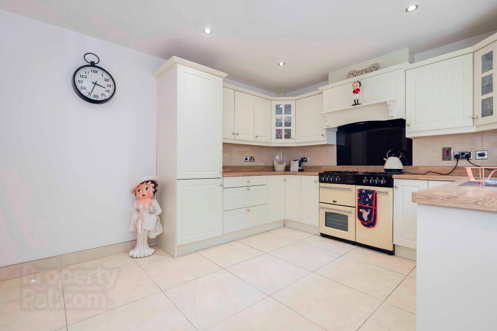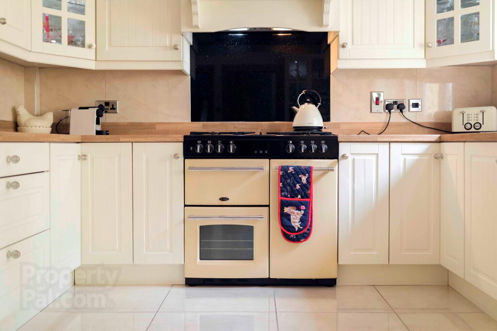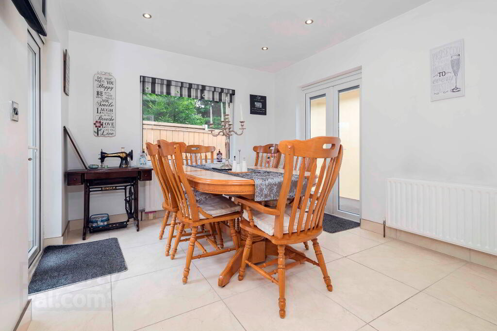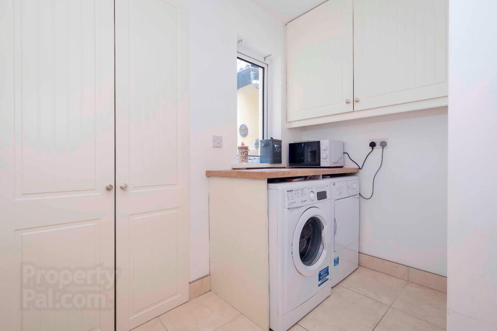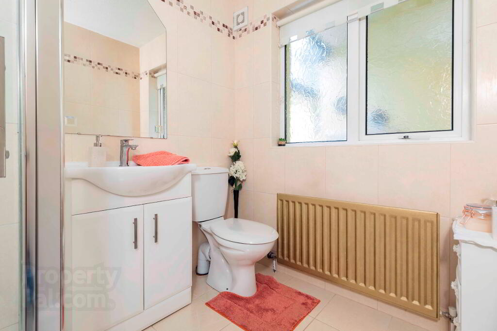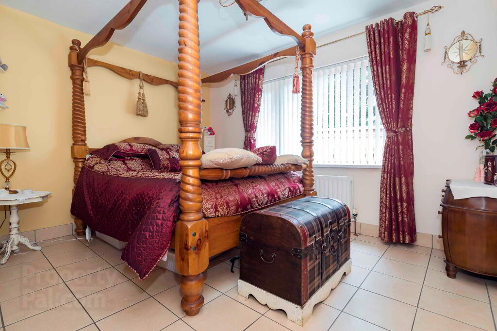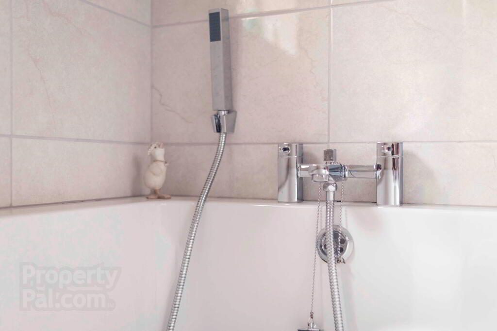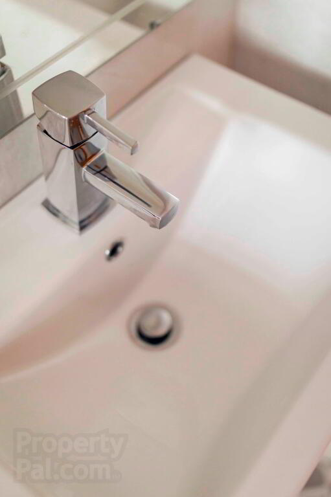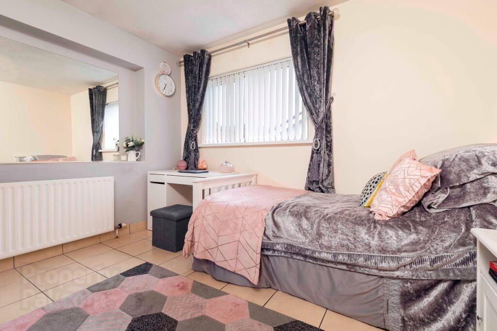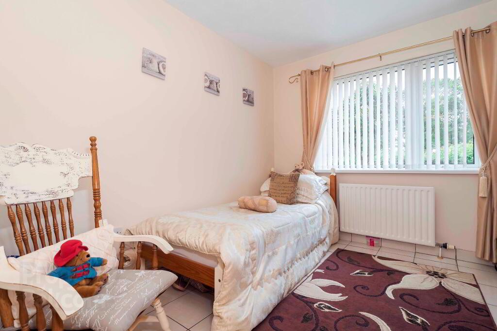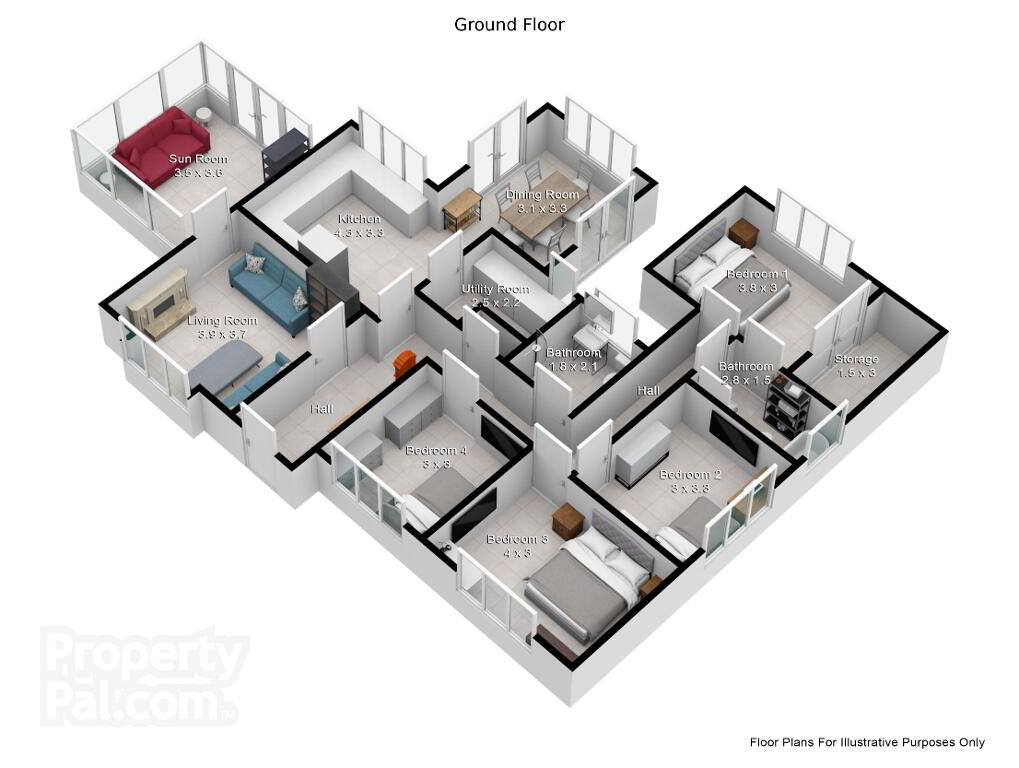
7 Donaghaguy Close, Burren, Warrenpoint Newry BT34 3TT
4 Bed Detached Bungalow For Sale
SOLD
Print additional images & map (disable to save ink)
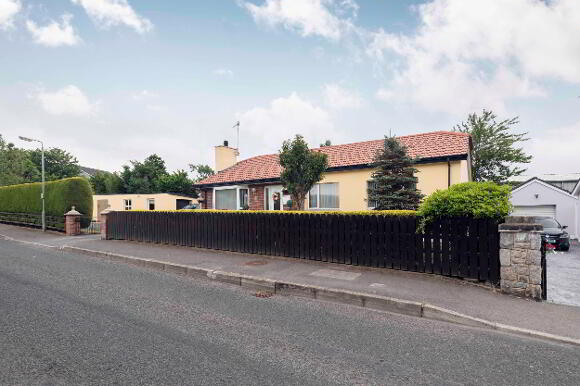
Telephone:
028 3026 1958View Online:
www.morganpropertyservices.co.uk/701995Key Information
| Address | 7 Donaghaguy Close, Burren, Warrenpoint Newry |
|---|---|
| Style | Detached Bungalow |
| Status | Sold |
| Bedrooms | 4 |
| Bathrooms | 2 |
| Receptions | 3 |
| Heating | Oil |
| EPC Rating | D60/D61 |
Additional Information
- Delightful detached bungalow in own private grounds situated within a highly sought after residential location, convenient to Burren village centre and the seaside town of Warrenpoint, with Newry City within easy commuting distance.
- Choice site on the Donaghaguy Road which boasts superb panoramic views of the surrounding countryside.
- Extended and refurbished to a high standard of specification this splendid property will appeal to the most discerning purchasers.
- Private mature landscaped gardens with enclosed patio areas ideal for family enjoyment.
- Wrought iron entrance gates and spacious driveway plus a detached outbuilding comprising garage and 2 storage units / stables, adds further appeal.
- uPVC double glazing plus uPVC fascia and soffit boards.
- Oil fired central heating.
- Ideal purchase for those seeking a high quality family home with stunning views and easy access to local amenities.
- Viewing highly recommended.
Accommodation details
Entrance Hall
White uPVC front door with side screen. Tiled floor. Coving and ceiling rose. Telephone point.
Lounge
3.9m x 3.7m Feature fireplace with wood burner stove inset, cast iron surround, tiled inset with a black granite hearth. Tiled floor. Bay window. TV pt / cabling. Coving and ceiling centre piece. Spot lighting. Glazed French door to conservatory. Front view and side aspect.
Conservatory
3.52m x 3.58m Feature wall mounted bi-ethanol fire appliance. Tiled floor. Double patio doors to rear. French door to lounge. Light fitting not included. Front, side and rear aspect.
Kitchen / Dinette
4.3m x 3.3m Modern cream fitted kitchen units with separate side and glass display unit. Oak effect worktops. Dual fuel range cooker with canopy fan hood over. Integrated dishwasher and fridge/freezer. 1 1/3 bowl stainless steel sink. Window pelmet spot lighting and recessed ceiling spot lighting. Tiled floor. Part tiled walls. Open plan into dining room. Utility Room off. Rear aspect.
Dining Room
3.3m x 3.08m Tiled floor. 2 sets of double patio doors for easy access to rear patio areas.
Utility Room
2.5m x 2.2m at widest. Range of cream fitted units. Plumbed for washing machine and vented for tumble dryer. Tiled floor. Electric consumer unit. Rear aspect.
Hallway
Tiled loor. Hot-press. Access to floored attic area. Coving. Nuaire air circulating system. Spot lighting.
Bedroom 1
3.75m x 3.01m Main double bedroom with en suite option. Walk-in wardrobe with double doors, radiator and lighting. Tiled floor. Rear aspect.
Bathroom / En suite
2.8m x 1.44m Stylish modern white suite comprises bath with chrome shower head and mixer taps and shower screen; wash hand basin with chrome mixer taps and wall mirror over; WC with dual flush mechanism. Chrome heated towel rail. Fully tiled walls and floor. Light fitting with spot lights. Fan. Door to bedroom 4 for use as an en suite. Side aspect.
Bedroom 2
3.33m x 3m Tiled floor. Fitted wall mirror. Side aspect.
Bedroom 3
3.94m x 3.01m Tiled floor. Front aspect.
Bedroom 4
2.91 x 3.01m Tiled floor. Front aspect.
Shower Room
2.1m x 1.8m Stylish white suite comprises WC with dual flush mechanism, wash hand basin with chrome mixer taps fitted within vanity unit, plus a walk-in shower unit with Redring electric shower fitting. Fully tiled walls and floor. Wall mirror. Fan. Light fitting with spot lights. Rear aspect.
Other info.
Detached Outbuilding comprises garage and two storage units which can be used as stables. Garage 4.6m x 3.75m Roller garage door and separate glazed uPVC exit door. Lean to roof structure. Power points. Lighting. Store 1 3.75m x 3.09m Stable door. Hatch linking both store rooms. Store 2 3.75m x 3.02m Stable door.
Living accommodation extends to approximately 138m2 (1490sq ft) as per EPC.
Choice site located on the Donaghaguy Road with mature enclosed gardens ideal for family enjoyment and privacy. Separate enclosed brick paved patio areas with gates for child and pet safety. Oil condensing boiler and uPVC oil tank to rear.
Satellite TV and fibre broadband connectivity.
Engineered pine internal doors throughout.
Outside water taps and lighting.
uPVC fascia, soffit and rain water goods.
Timber garden shed.
Fitted blinds, curtain poles and a selection of light fittings included in sale.
We have not checked that the fixtures and fittings, integrated appliances and equipment, heating, plumbing and electrical systems are in working order. Measurements are approximate and floor plans are for illustrative purposes only.
-
Morgan Property Services

028 3026 1958


