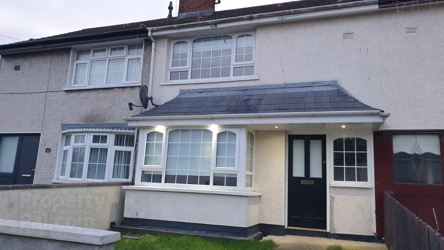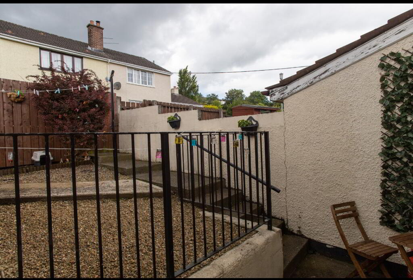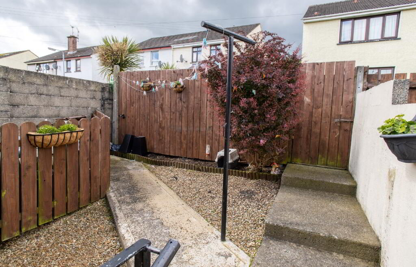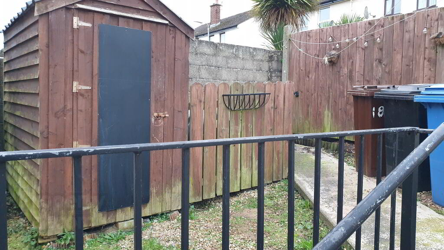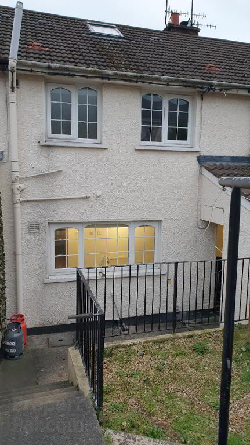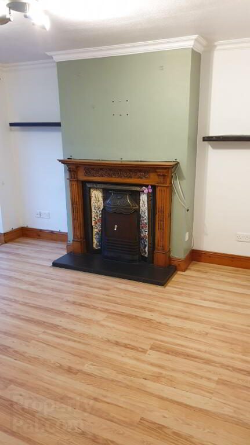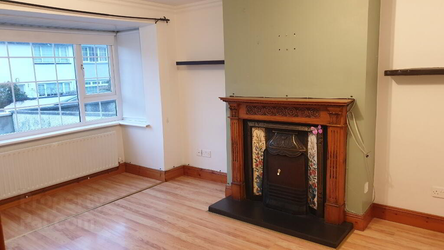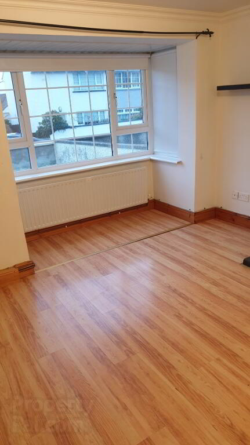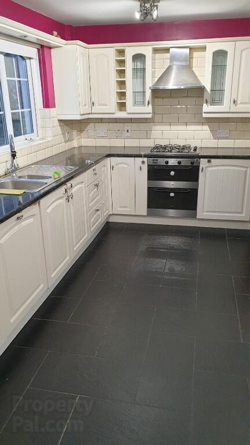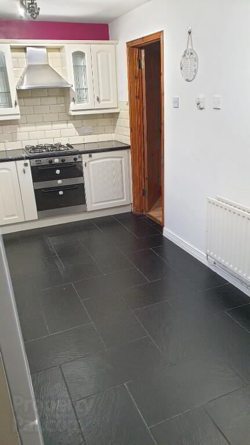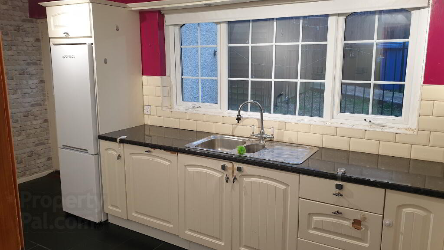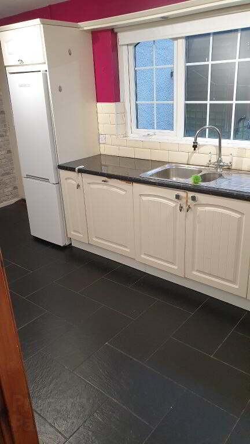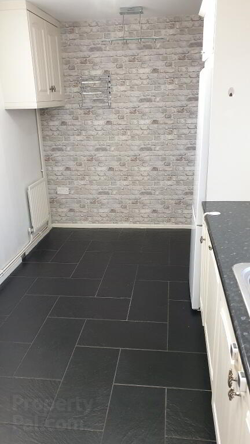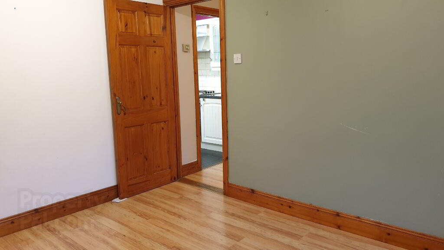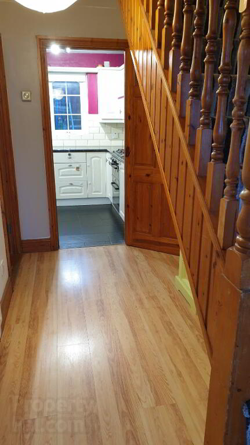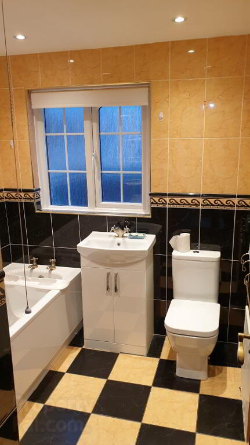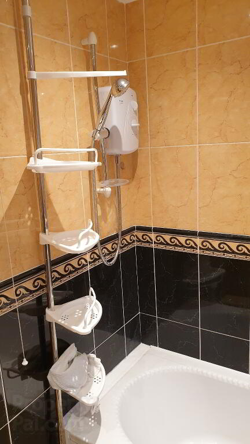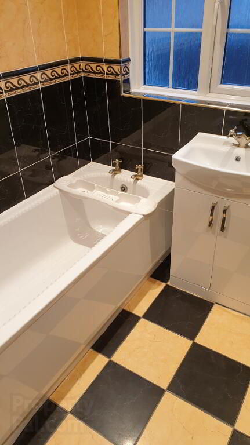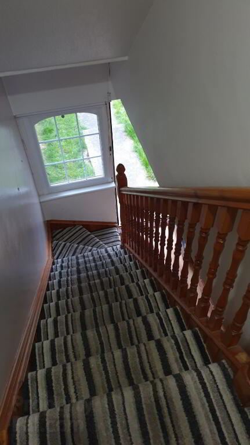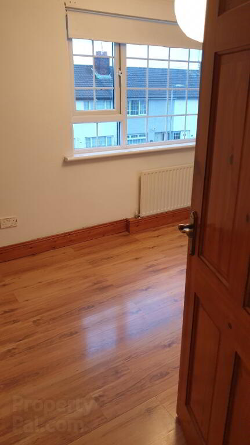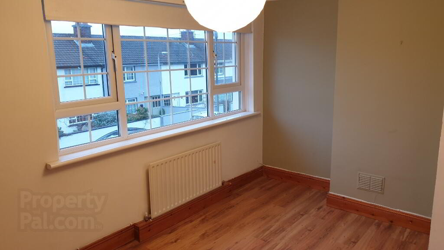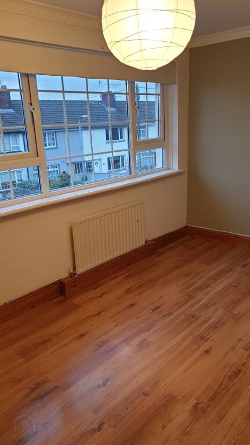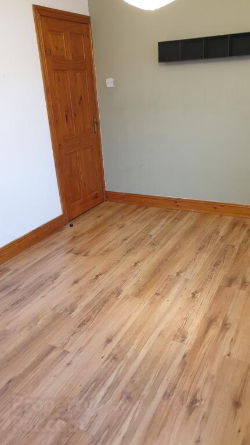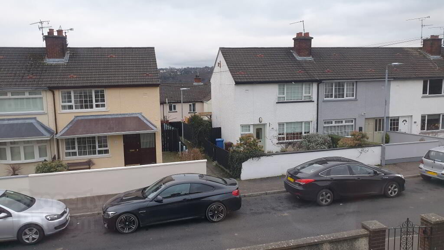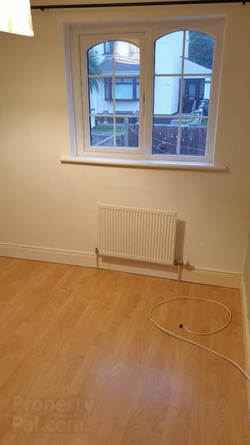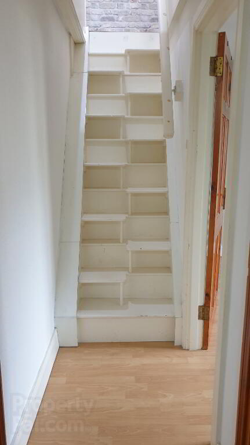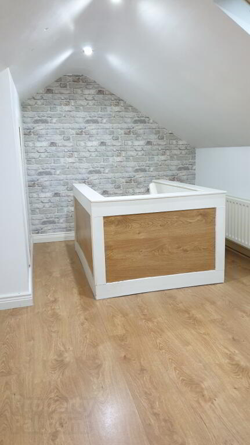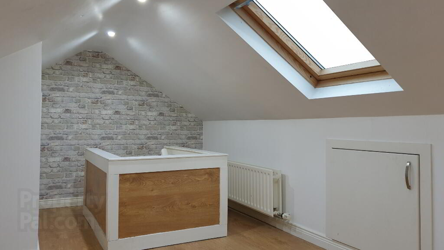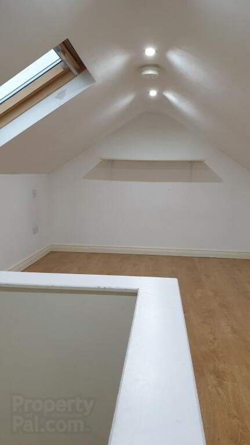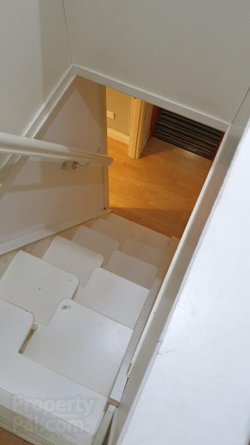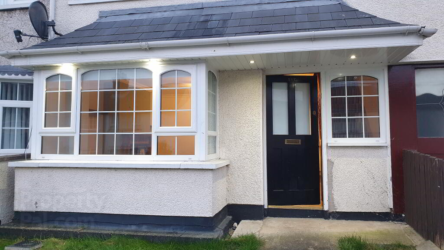
187 Barcroft Park, Newry BT35 8ER
2 Bed Mid-terrace House For Rent
LET
Print additional images & map (disable to save ink)
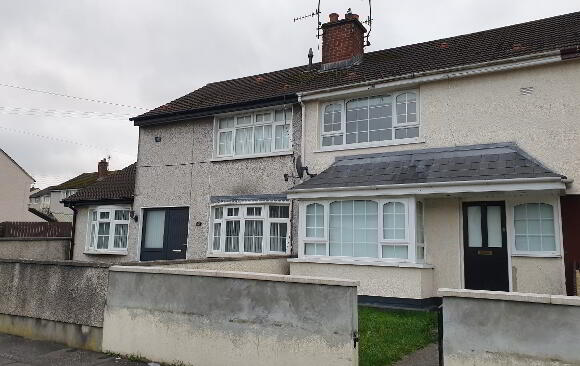
Telephone:
028 3026 1958View Online:
www.morganpropertyservices.co.uk/610525Key Information
| Address | 187 Barcroft Park, Newry |
|---|---|
| Deposit | £600.00 |
| Includes Rates | Yes |
| Viewable From | 09/06/23 |
| Available From | 09/06/23 |
| Lease | 12 months minimum |
| Style | Mid-terrace House |
| Status | Let |
| Bedrooms | 2 |
| Bathrooms | 1 |
| Receptions | 1 |
| Heating | Oil |
| Furnished | Unfurnished |
| EPC Rating | D57/D64 |
Additional Information
- Excellent 3 bedroom mid-terrace house located within an ever popular residential area just off Doran's Hill Newry.
- City centre and all local amenities are within easy walking distance.
- On street parking with additional parking area closeby.
- Enclosed garden front and rear (rear access for bins and oil delivery).
- Well appointed living accommodation.
- Attic converted into additional living / office space.
- Outside block shed plumbed for washing machine.
- uPVC double glazing.
- Oil fired central heating.
- To let unfurnished.
- Tenancy application form on request. ID, proof of address and references required.
Accommodation details
Entrance
Glazed wooden front door. uPVC side screen. uPVC fascia and soffit with recessed spot lighting to front canopy.
Entrance Hall
Laminated wood flooring. Staircase with pine balustrades and spindles, and carpet laid to. Telephone pt.
Side board unit.
Living Room
4.52m into bay x 3.27m Feature fireplace with pine surround, decorative tiled / cast iron inset and slate tiled hearth. Back boiler. Feature bay window. Laminated wood flooring. Main light fitting. Coving and ceiling rose. TV pt. Radiator Shelving. Front aspect.
Kitchen / Dinette
5.19m x 2.33m Modern fitted kitchen white units. Stainless steel fan hood over gas hob and electric oven. Integrated dishwasher plus a a Normende fridge/freezer housed within unit. 1 1/3 bowl stainless steel sink. Tiled floor. Part tiled walls. Glazed rear exit door. Light fittings with downlighters. Heating control unit. Electric consumer unit with top up meter. 2 radiators. Rear aspect.
First Floor
Landing
Carpet laid to floor. Cupboard. Staircase to attic room.
Bedroom 1
3.79m x 2.81m Laminated oak flooring. Built-in wardrobe. Coving. Front view aspect.
Bedroom 2
2.99m x 2.26m Storage area under stairs. Laminated wood flooring. Rear aspect.
Bathroom
2.08m x 1.76m Modern white suite comprises bath with electric shower fitting over, wash hand basin with vanity unit and wc with dual flush button. Fully tiled. Recessed ceiling spot lighting. Rear aspect.
Attic Room
5.01m x 2.65m. Open plan. Low vaulted ceiling, 1.755m at highest point. Laminated wood flooring. Velux window. Spot lighting. Double radiator. 3 double power points. Eaves storage. Rear aspect.
Other info.
Living accommodation extends to approximately 83 sq m as per EPC.
Panoramic view from the front of dwelling.
Outside boiler house with oil boiler contained.
Raised garden to rear with garden shed.
Garden shed with electric and plumbing for a washing machine.
Rear gate leading to pathway allowing easy access for wheelie bins and oil delivery.
Satellite TV and high speed broadband connectivity available in the area.
-
Morgan Property Services

028 3026 1958

