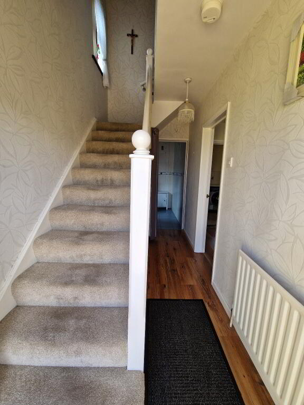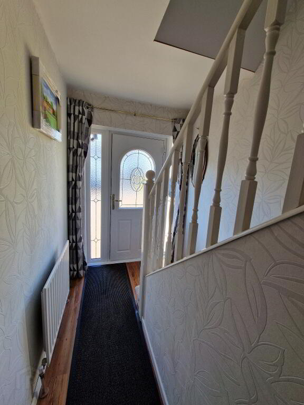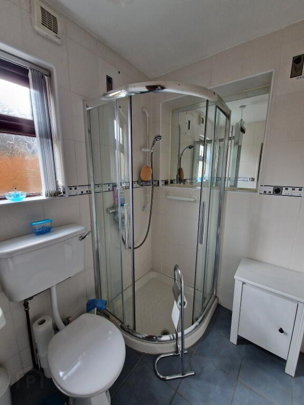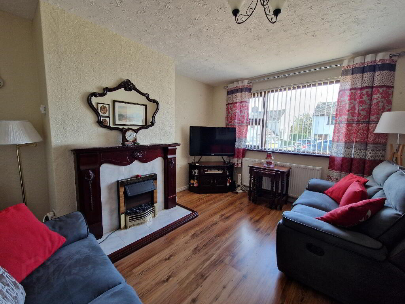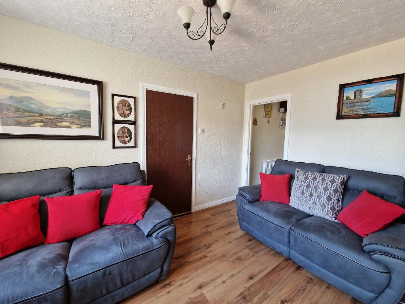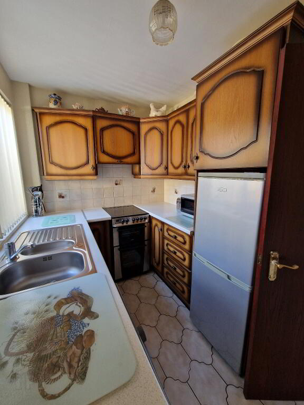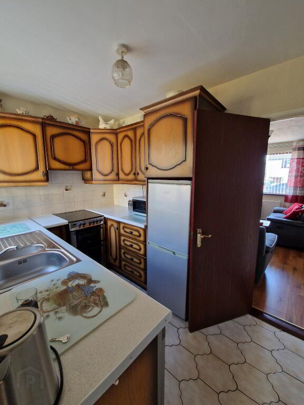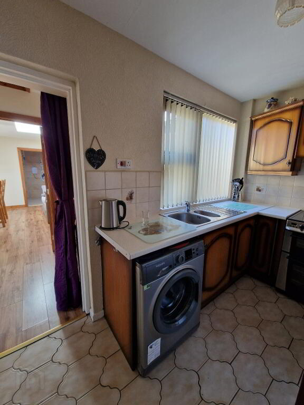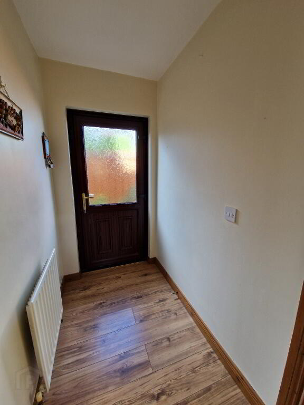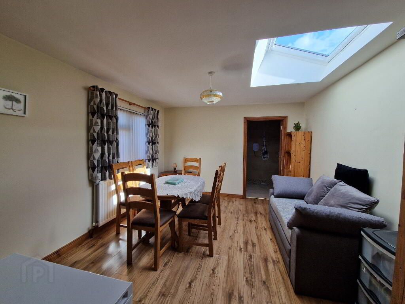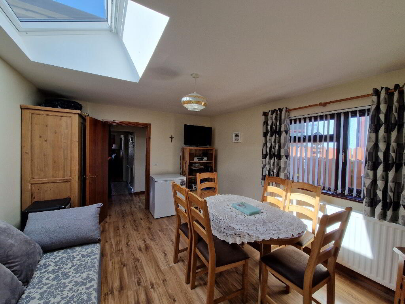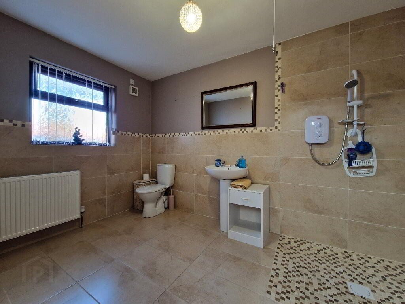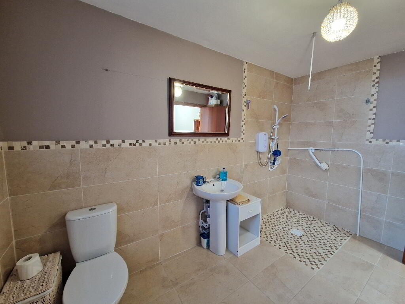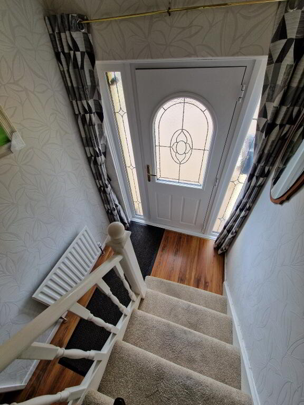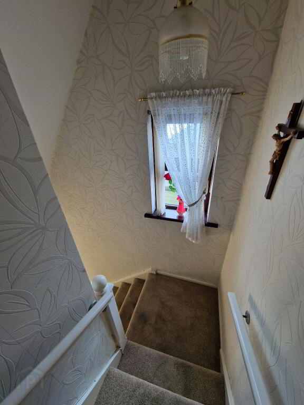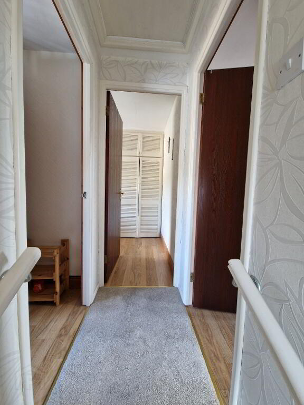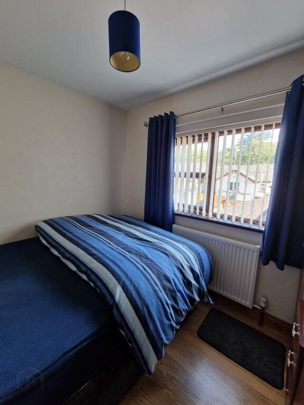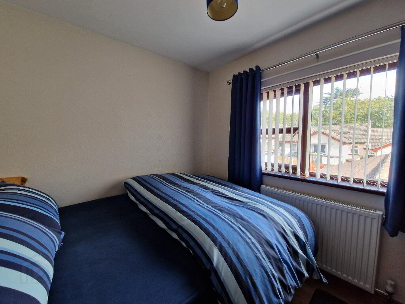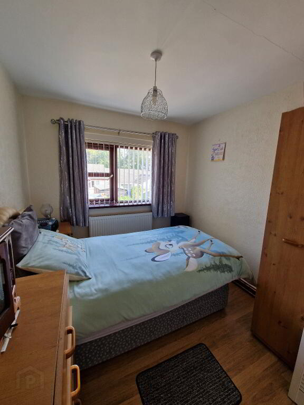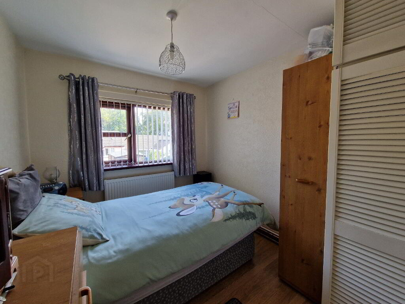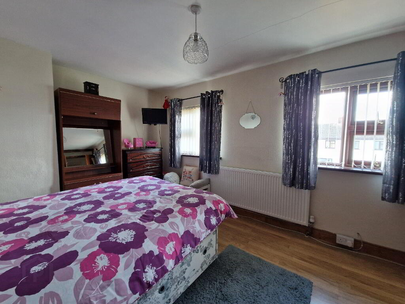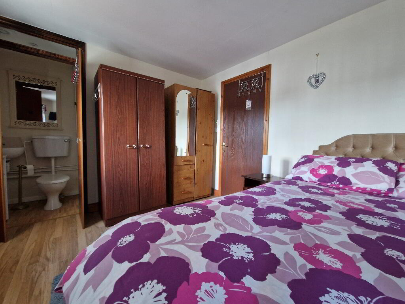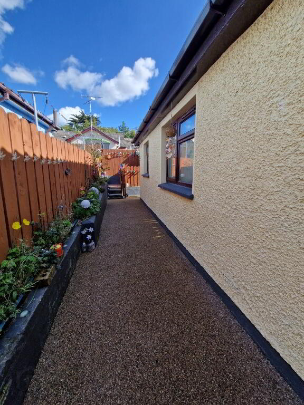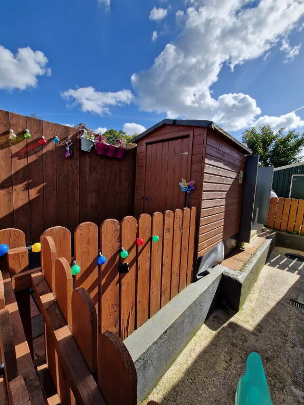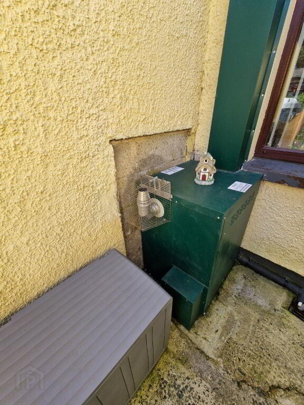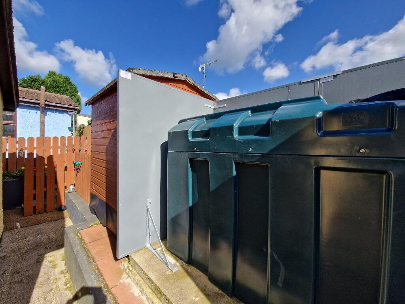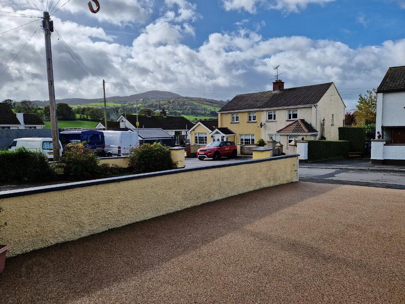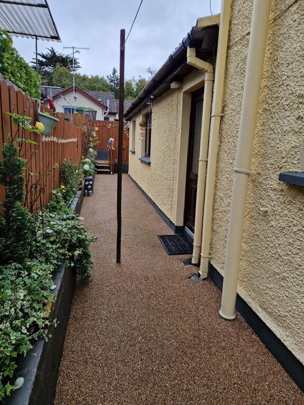
12 Mcginn Park, High Street, Bessbrook, Newry BT35 7EB
4 Bed Semi-detached House For Sale
Offers around £169,950
Print additional images & map (disable to save ink)
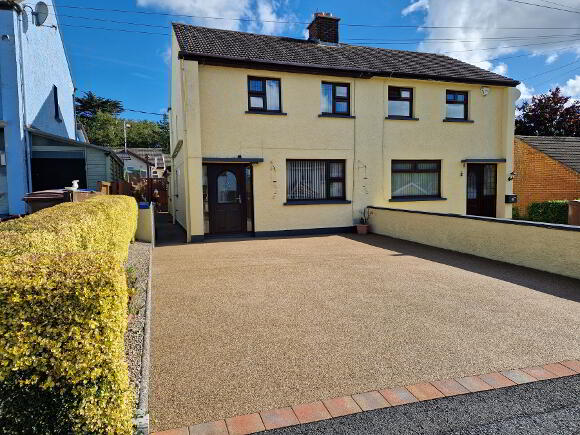
Telephone:
028 3026 1958View Online:
www.morganpropertyservices.co.uk/1039731Key Information
| Address | 12 Mcginn Park, High Street, Bessbrook, Newry |
|---|---|
| Style | Semi-detached House |
| Status | For sale |
| Price | Offers around £169,950 |
| Bedrooms | 4 |
| Bathrooms | 2 |
| Receptions | 1 |
| Heating | Oil |
| EPC Rating | E45/D55 |
Additional Information
- Beautifully presented 4 bedroom semi-detached house located within a small residential estate just off High Street and the Camlough Road Newry.
- This location very convenient to Newry train station and the A1 road network with Derrymore House and Park in close proximity.
- House boasts a large single storey rear extension which provides a spacious ground floor bedroom and en suite or simply additional living space.
- The current owner has further upgraded the general specification and finish.
- Enlarged driveway with feature resin finish providing additional parking and kerb appeal.
- uPVC double glazed windows and uPVC fascia and soffit.
- Oil fired central heating.
- Would suit first time buyers and commuters who prefer easy access to Newry’s main transport network.
- Viewing highly recommended.
- EPC E45*
Accommodation details
Entrance Hall
Feature glazed composite front door and side screen. Laminate wood flooring. Staircase to first floor. Storage under staircase.
Shower Room
2.2m x 1.69m White suite comprises a walk-in quadrant shower unit with thermostatic shower fitting, whb and wc. Fully tiled walls and floor. Fan. Side aspect.
Lounge
4.11m x 3.32m Feature fireplace (open) with mahogany style surround, tiled inset and hearth. Electric fire appliance inset. Laminate wood flooring. Fibre broadband modem points. Door to kitchen. Front aspect.
Kitchen / Dinette
3.32m x 2m High and low level fitted kitchen units. Electrical appliances included, electric cooker, fridge/freezer and washing machine. 1/3 bowl stainless steel sink. Part tiled walls. Tiled floor. Electric consumer unit. Rear
aspect.
Lobby
uPVC glazed side exit door. Laminate wood flooring. Gable window. Electric consumer unit. Bedroom off.
Bedroom 4 / Sitting Room
4.36m x 3.56m Oak laminate flooring. Feature Velux window sky light. Gable window side aspect.
Shower Room
3.53m x 2.33m Modern white suite comprises a wet room style shower area with electric shower fitting and shower screen, whb and wc. Part tiled walls. Tiled floor. Fan. Gable window side aspect.
First Floor
Landing
Access to attic. Cloaks. Carpet.
Bedroom 1
2.7m x 2.24m Laminate wood flooring. Rear aspect.
Bedroom 2
3.12m x 2.41m Laminate wood flooring. Hotpress. Rear aspect.
Bedroom 3
4.15m x 3.03m Laminate wood flooring. Twin windows. Enclosed recess with wc and whb. Front aspect.
Other info.
Living accommodation extends to approximately 93 sq m as per EPC.
Small rear yard area with patio and garden shed. Bunded uPVC oil tank and condensing oil boiler. Outside water tap and lighting.
Satellite TV and high speed fibre connectivity available at this location. Limited mobile phone coverage.
Fitted blinds and carpets included in sale.
Estimated annual rate bill £939.43 as per LPS.
Tenure - Assumed freehold or long leasehold.
* Energy efficiency improved since last certificate issued, subject to verification.
We have not checked that the fixtures and fittings, integrated appliances and equipment, heating, plumbing and electrical systems are in working order. Measurements are approximate and floor plans are for illustrative purposes only.
ANTI-MONEY LAUNDERING - In order to comply with regulations we must carry out customer due diligence on both Vendors and Purchasers. Customers must provide identification (ID), proof of current address and proof of funds in order to make an offer to purchase.
-
Morgan Property Services

028 3026 1958

