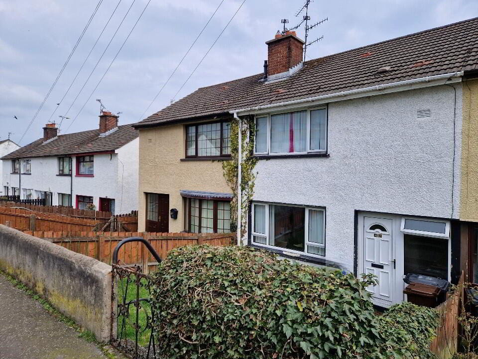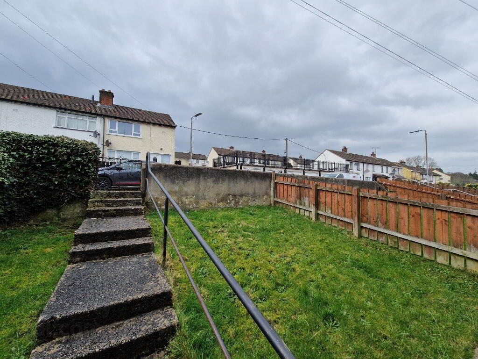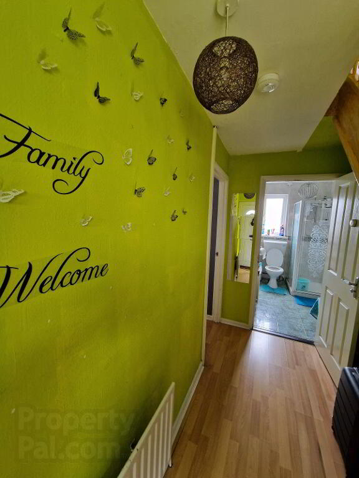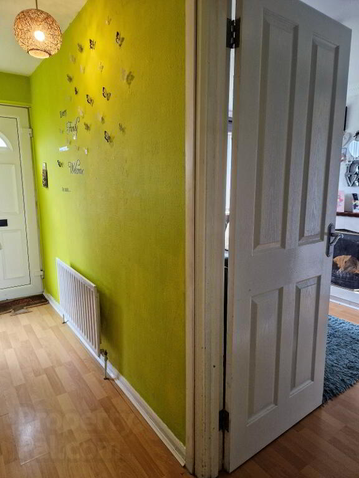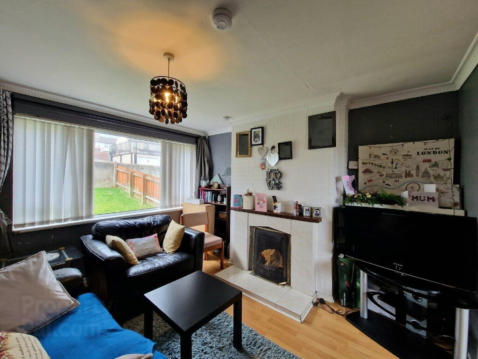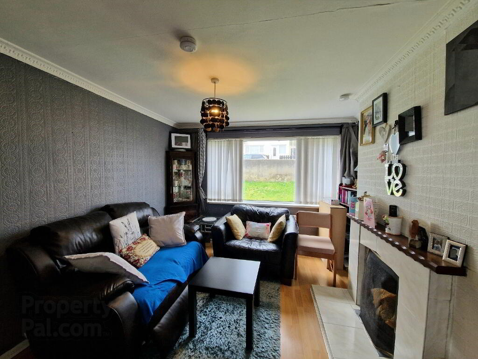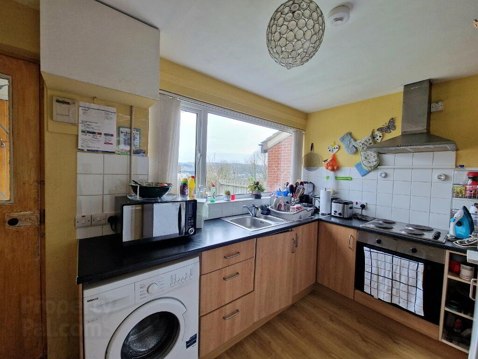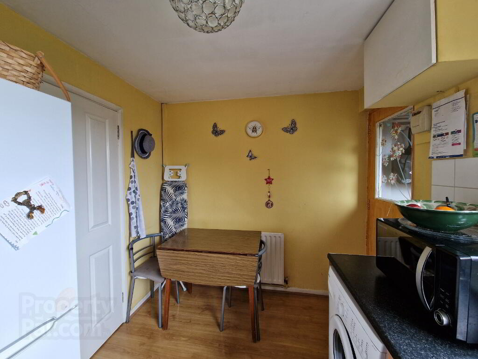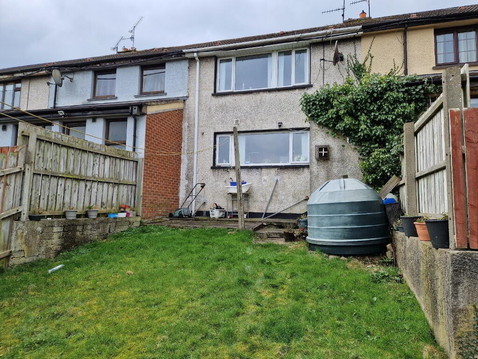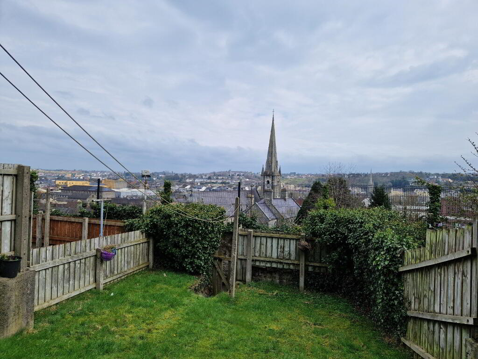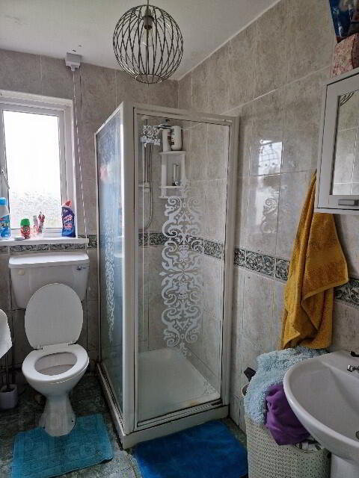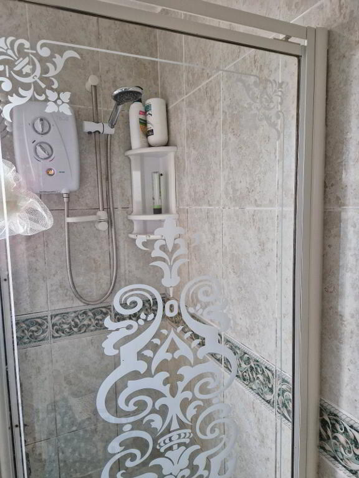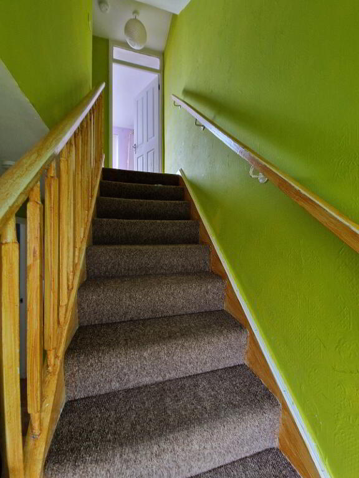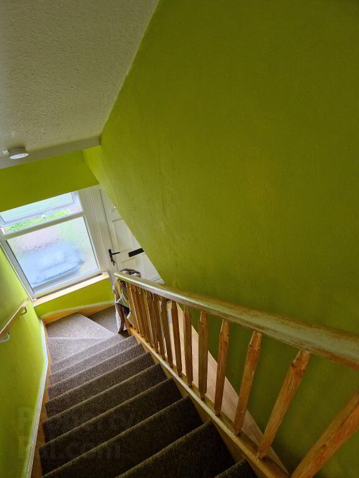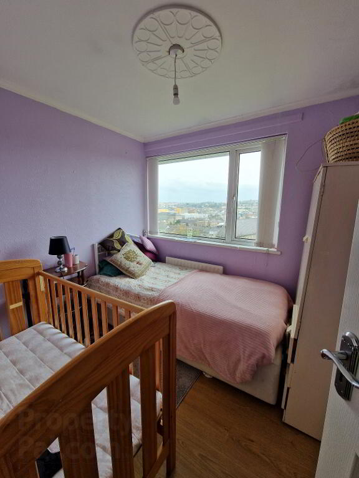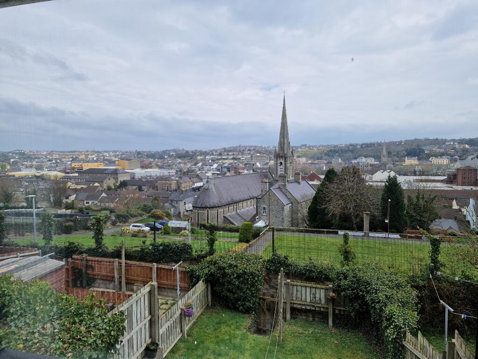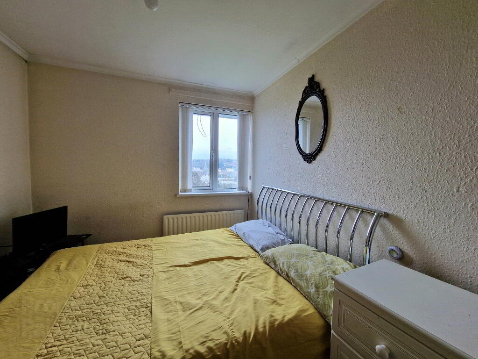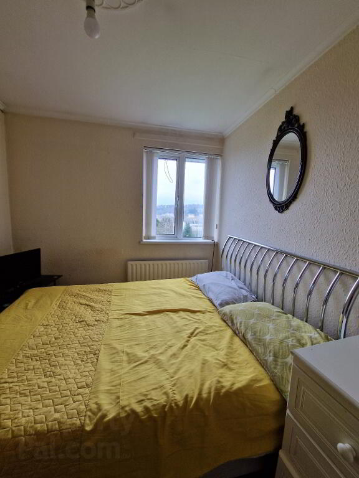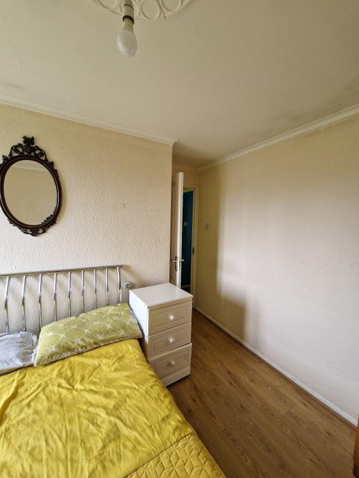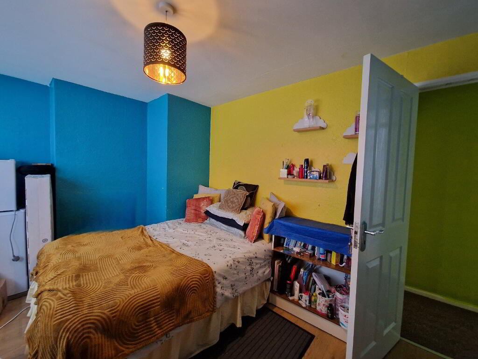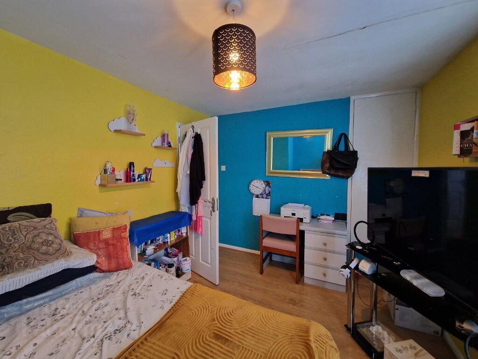
40 Barcroft Park, Newry BT35 8EN
3 Bed Mid-terrace House For Sale
Sale agreed £120,000
Print additional images & map (disable to save ink)
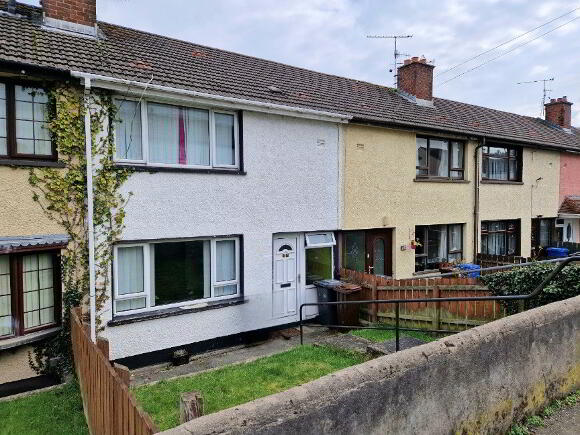
Telephone:
028 3026 1958View Online:
www.morganpropertyservices.co.uk/1003430Key Information
| Address | 40 Barcroft Park, Newry |
|---|---|
| Style | Mid-terrace House |
| Status | Sale agreed |
| Price | Offers over £120,000 |
| Bedrooms | 3 |
| Bathrooms | 1 |
| Receptions | 1 |
| Heating | Oil |
| EPC Rating | E46/D59 |
Additional Information
- 3 bedroom mid-terraced house situated within an ever popular residential area.
- Located within easy walking distance of the city centre and all local amenities including Southern Regional College, Sports Centre, Daisy Hill Hospital and Buttercrane Shopping Centre.
- Superb panoramic views over Newry City.
- Scope for extension and upgrade to existing dwelling.
- Gardens front and rear with rear access.
- uPVC double glazed windows.
- Oil fired central heating.
- uPVC fascia and guttering.
- Would suit first time buyers and investors alike.
Accommodation details
Entrance Hall
uPVC front door and side screen. Laminated wood flooring.
Lounge
11'10" x 10'9" (3.61m x 3.28m) Tiled fireplace (open). Laminated wooden flooring. Cabling for TV. Front aspect. Kitchen off.
Kitchen / Dinette
12'3" x 7'8" (3.73m x 2.34m) High and low level units. Intergrated electric oven and hob with stainless steel fan hood over. Plumbed fro washing machine (included) plus free standign fridge / freezer. SDSSS. Laminate wood flooring. Rear view.
Rear Lobby
Glazed uPVC rear exit door. Boiler house off.
Bathroom
7'7" x 4'5" (2.31m x 1.35m) White suite. Walk-in shower unit with electric shower fitting. Fully tiled walls and floor. Mirror wall cabinet. Rear aspect.
First Floor
Landing
Carpet laid to floor.
Bedroom 1
12'5" x 9'3" (3.78m x 2.82m) Fireplace. Laminate wood flooring. Built-in wardrobe. Cabling for TV. Front aspect.
Bedroom 2
8'8" x 7'6" (2.64m x 2.29m) Laminate wood flooring. Rear view.
Bedroom 3
10'7" x 8'2" (3.23m x 2.49m) Laminate wood flooring. HP. Access to attic. Rear view.
Other info.
Scope to extend the existing dwelling.
Gardens front and rear with rear access gate to pathway leading down into city centre.
We have not checked that the fixtures and fittings, integrated appliances and equipment, heating, plumbing and electrical systems are in working order. Measurements are approximate and floor plans are for illustrative purposes only.
ANTI-MONEY LAUNDERING - In order to comply with regulations we must carry out customer due diligence on both Vendors and Purchasers. Customers must provide identification (ID), proof of current address and proof of funds in order to make an offer to purchase.
-
Morgan Property Services

028 3026 1958

