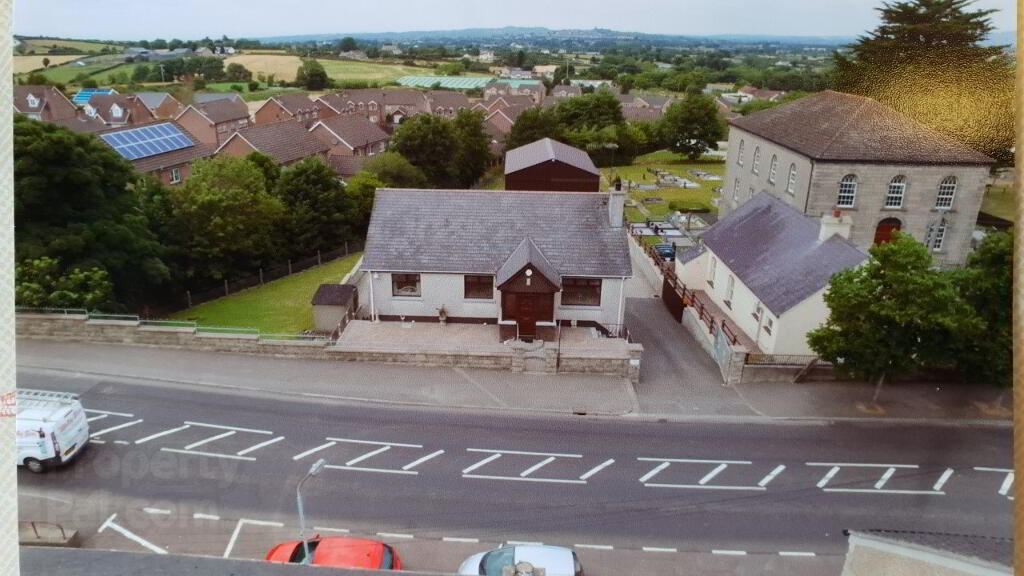Key Information
| Address | 8 Main Street, Hilltown |
|---|---|
| Style | Split-level Bungalow |
| Status | Sold |
| Bedrooms | 3 |
| Bathrooms | 1 |
| Receptions | 1 |
| Heating | Oil |
| EPC Rating | E46/D58 |
Additional Information
- Detached split level bungalow with garage and large detached workshop / store.
- Prominent village centre location ideal for running a business subject to planning permission.
- Dwelling house presented in excellent decorative order throughout.
- Basement garage with pit and storage rooms off suitable for conversion to extra living space if required (subject to building control approval).
- Hardwood double glazing.
- Oil fired central heating.
- Large concrete yard ideal for accommodating numerous vehicles.
- Extensive laid to lawn gardens providing scope for further expansion if required.
- Detached workshop / shed with loft space 45' x 30'. Suitable for a variety of uses, ideal for mechanical servicing.
- Viewing highly recommended.
- REDUCED PRICE FOR A QUICK SALE.
Accommodation details
Entrance Porch
Hardwood front door. Glazing on external sides. Tiled flooring. Glazed panel door leading on to the hallway. Pine ceiling.
Hallway
Wooden flooring. Smoke detector. Dado rail. Hotpress and cloak room located off the hallway.
Lounge 5.3 m x 3.5m - Open fire with painted timber surround, granite inset and hearth. Coving. TV point. Glazed door leading from hallway.
Bedroom 1 3.4m x 3.2m Wall-to-wall built in wardrobes and dressing table. Carpet laid to floor.
Shower Room 2m x 2m Tiled floor. Low flush w.c. Wash hand basin. Large walk-in shower unit with Redring electric shower fitting. Tiled walls. Shaver point. Bathroom cabinet.
Bedroom 2 3.4m x 3.2m Wall-to-wall built in wardrobes and dressing table. Carpet laid to floor. Front aspect.
Bedroom 3 3.1m x 2.9m - Wall-to-wall built in wardrobes. Carpet laid to floor. Rear views.
Kitchen/Dining 6m x 3m Range of high and low level fitted kitchen units. Electric hob with extractor canopy hood over. Stainless steel sink unit. Plumbed for washing machine. Part tiling walls. Vinyl flooring. Rear exit door to porch leading to steps to rear yard. Rear views of the surrounding countryside.
Garage Approx 470 sq.ft. L-shaped garage with car pit. Contains oil fired boiler. Hot water tap.
Store 1 4.9m x 4.34m
Store 2 4.9m x 3.3m
Detached Shed/Workshop 45’ x 30’ Concrete flooring. Outside toilet facility. Loft space 45’ x 15’. Under stair storage space. Chain link and concrete post.
Other details
3 outside water taps
Tarmac driveway leading to concrete yard via two sets of gates
These particulars are given on the understanding that they will not be construed as part of a Contract, Conveyance or Lease and are subject to the property remaining unsold or unlet. Whilst every care is taken in compiling information, we can give no guarantee as to the accuracy thereof and Enquirers must satisfy themselves regarding the description and measurements formulated here.




