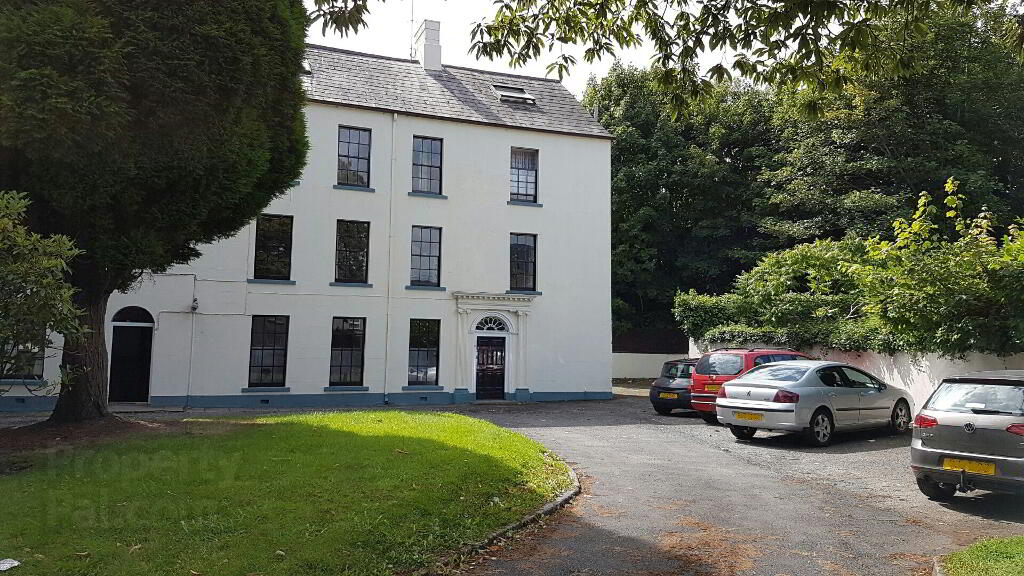Key Information
| Address | 76 Canal Street, Newry |
|---|---|
| Style | Apartments |
| Status | Sold |
| Bedrooms | 14 |
| Bathrooms | 8 |
| Receptions | 8 |
| Heating | Gas |
| EPC Rating | D62/C72 |
Additional Information
- Investment opportunity comprising 8 no. flats and potential building site for additional flats.
- For sale as one or two lots.
- Substantial and imposing period property located in Newry City Centre.
- Located close to select schools and all local amenities.
- Late Georgian classical style 3½ storey townhouses subdivided into 8 no. flats.
- HMO registered property.
- Grade B2 listed building.
- Off street parking.
- Adjacent brown field site with potential for additional 6 no. apartments subject to planning consent.
- EPC range F37 to D62
LOT 1
8 no. flats
LOT 2
Brown field site with potential for 6 additional new build 2 bedroom apartments subject to planning
permission. Design site concept attached. The L-shaped site extends to the left of the existing listed building here the land is overgrown and unused. The principle concept behind the proposed scheme is to utilise the brown field site without visually detracting from the listed building as proposed by the architect. Car parking would be increased to accommodate additional apartments.
permission. Design site concept attached. The L-shaped site extends to the left of the existing listed building here the land is overgrown and unused. The principle concept behind the proposed scheme is to utilise the brown field site without visually detracting from the listed building as proposed by the architect. Car parking would be increased to accommodate additional apartments.
Other details
- HMO registered property comprising 6 no. 2 bedroom flats and 2 no. 1 bedroom flats.
- Former passing rent £34,560 pa, ASTs, subject to verification. Potential for increased yield. Property currently unoccupied.
- Renovation required, some improvement work has been undertaken recently including new fitted kitchens, plumbing and electrical work. Refurbishment and upgrade will enhance individual flats.
- Tenure - Assumed Freehold.
- Flats individually rated.
- Gas heating (LPG).
- Georgian single glazed windows to front.
- Fire escape tower located to rear.
- Outbuildings and concrete yard to rear. Scope for additional services.
- Tarmac driveway leading to front and rear parking areas with potential to create additional car parking within the L-shaped site.
We have not checked that the fixtures and fittings, integrated appliances and equipment, heating, plumbing and electrical systems are in working order. Measurements are approximate and floor plans are for illustrative purposes only.




