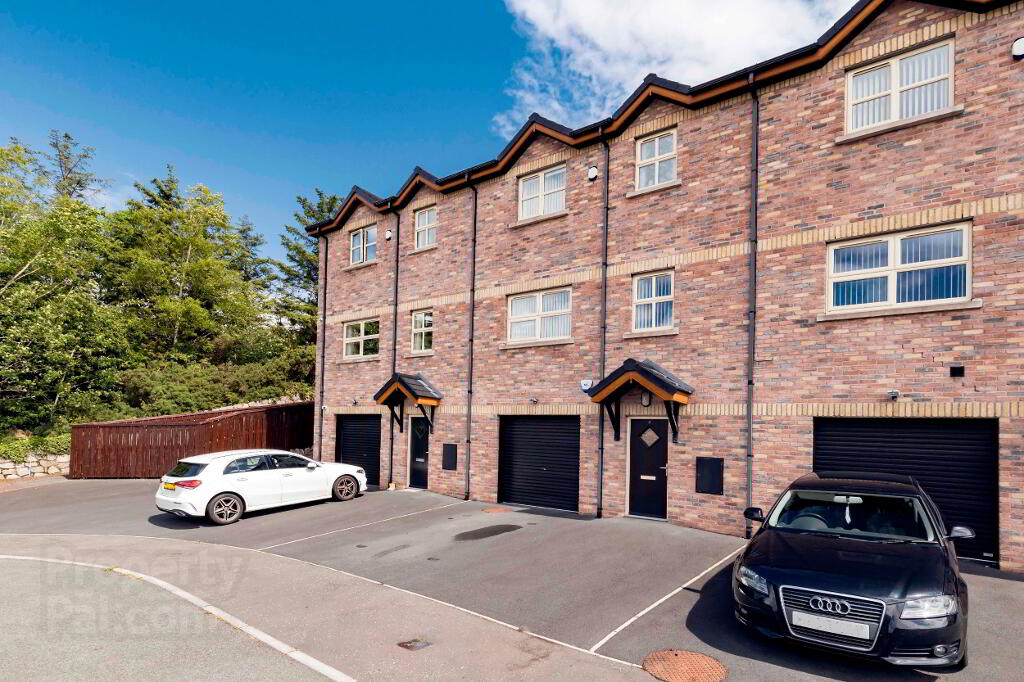Key Information
| Address | 3 Ardkivrinn, Chapel Road, Newry |
|---|---|
| Style | Mid Townhouse |
| Status | Sold |
| Bedrooms | 3 |
| Bathrooms | 3 |
| Receptions | 1 |
| Heating | Oil |
| EPC Rating | B81/B81 |
Additional Information
- Superior 3 storey townhouse with garage in an ever popular residential location just off the Chapel Road.
- This high quality modern dwelling constructed 2016 offers bright, spacious and well apportioned living accommodation.
- The large integral garage may be suitable for conversion for work space or additional living space.
- Superb panoramic views from the elevated site.
- Newry city centre, schools, and all local amenities are within easy reach.
- Oil fired central heating.
- uPVC double glazed windows, plus uPVC fascia and soffit boards.
- Tarmac driveway for two cars plus garage space.
- Feature brick paved rear garden / patio area with level rear access.
- Would suit discerning buyers looking for a low maintenance energy efficient home in a great location.
- Viewing highly recommended.
- EPC B81
Accommodation details
GROUND FLOOR
Entrance
uPVC composite front door with lever lock. Canopy over front door. Outside light. Tiled floor to entrance hall. Radiator. Staircase with carpet laid to. Telephone pt. Door to garage. Spot lighting.
Garage
7.84m x 5.87m at widest. Large garage with potential for conversion to extra living or work space subject to regulatory approval. Ideal for recreational use. Electric roller garage door. Lighting. Water tap. Utility area off.
Utility Area
4m x 1.5m Plumbed for washing machine. Housing for tumble dryer. White goods not included.
FIRST FLOOR
Landing
Feature landing stairwell with stylish glass panels. Tiled floor. Spot lighting. Front window view.
Lounge
4.2m x 3.7m TV pt. Telephone pt. Tiled floor. Light fitting. Curtain pole. Front view aspect.
Kitchen/Dining
6.65m x 2.88m Fitted high and low level kitchen units with stone effect worktop and upstands. Integrated electric oven and gas hob unit with stainless steel fan hood over, fridge/freezer and dishwasher. 11/3 bowl
stainless steel sink unit. Tiled floor. Glazed uPVC composite rear exit door leading to patio area. Spot lighting. Security alarm control panel. TV pt. Rear aspect.
Toilet
WC & whb. Tiled floor. Part tiled walls. Electric consumer unit / fuse box.
SECOND FLOOR
Landing
Hotpress. Carpet laid to stairs. Access to attic via pull down loft ladder.
Bathroom
2.7m x 1.9m Stylish white suite comprises corner bath with chrome mixer taps and shower head, whb & wc plus separate shower unit with thermostatic shower fitting. Fully tiled walls and floor. Spot lighting. Fan.
Front aspect.
Bedroom 1
3.56m x 3.3m Carpet laid to floor. TV pt. Curtain pole. Front aspect.
En suite
White suite with shower unit with thermostatic shower fitting, whb and wc. Fan. Fully tiled walls and floor. Light fitting. Wall mirror.
Bedroom 2
3.26m x 3m Carpet laid to floor. TV pt. Rear aspect.
Bedroom 3
3.26m x 3m Carpet laid to floor. TV pt. Rear aspect.
Other info.
House constructed 2017 by Warren Properties.
Remainder of 10 year NHBC buildmark warranty.
Traditional block built structure with concrete slab floors.
Living accommodation extends to c.1600 sq ft including garage. Garage and attic may be suitable for conversion to extra living accommodation subject to regulatory approval.
Enclosed rear garden laid to feature brick paving.
Outside water tap and lighting.
Security alarm system.
Oak internal doors with chrome door handles.
Pressurised water system.
Carpets and fitted blinds included in sale.
Satellite, 4G and high speed broadband Wifi connectivity.
LPS estimated rate bill £1090.00 (2022-2023)
We have not checked that the fixtures and fittings, integrated appliances and equipment, heating, plumbing and electrical systems are in working order. Measurements are approximate and floor plans are for illustrative purposes only.




