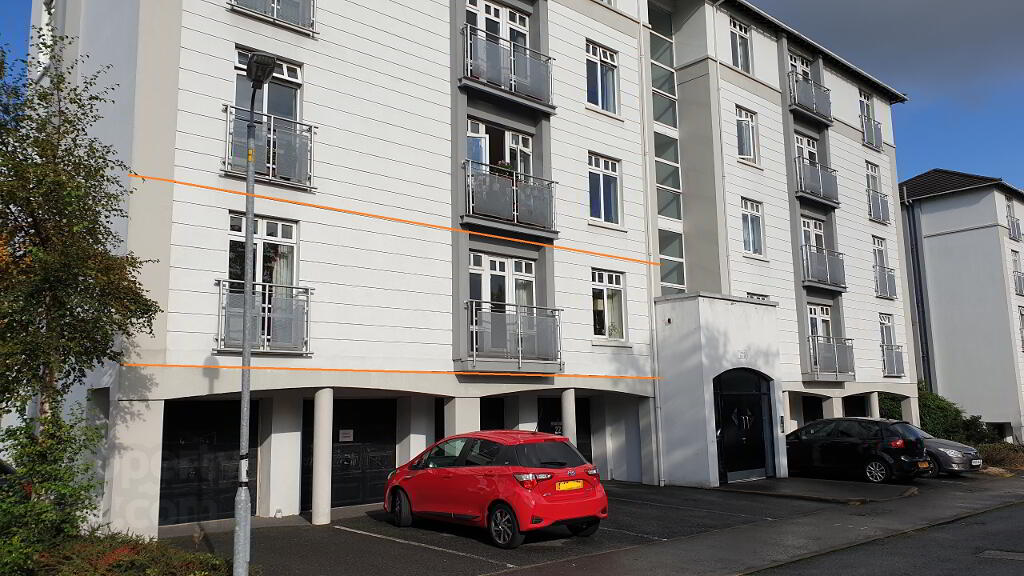Key Information
| Address | 18 Glin Ree Court, Downshire Road, Newry |
|---|---|
| Style | 1st Floor Apartment |
| Status | Sold |
| Bedrooms | 2 |
| Bathrooms | 2 |
| Receptions | 1 |
| Heating | Gas |
| EPC Rating | C73/C75 |
Additional Information
- Glin Ree Court is a desirable modern apartment complex situated on the Downshire Road, Newry, within easy walking distance of the city centre, local schools and Tesco Supermarket. It also offers easy access to the Newry A1 road and train network ideal for commuters who travel to Belfast or Dublin.
- No.18 is a first floor apartment with lift access right to the front door, bright and spacious open plan living area with kitchen off, bathroom and two bedrooms, main en suite.
- Some minor refurbishment will enhance this apartment.
- Gas central heating.
- uPVC double glazed windows.
- Convenient parking area adjacent.
- Will appeal to a wide range of prospective buyers to include investors, first time buyers and retired persons.
- Viewing highly recommended.
- EPC C73
Accommodation details
Communal Entrance
Main communal entrance door and hall with stairs leading to first floor. Lift access on ground floor. Post box and information notice point.
Entrance Hall
Front door to apartment. Store. Cloakroom with shelving for storage. Vinyl wood effect flooring. Rear window.
Living / Dining Area
7.25m x 3.69m at widest. Large open plan design. TV / satellite pts. uPVC French door to front balcony. Carpet laid to floor. Intercom. Telephone pt. Front aspect.
Kitchen / Dinette
3.77m x 2.82m Open plan design. Cream high and low level fitted kitchen units with glass display. Integrated fridge/freezer, electric oven, gas hob with extractor fan hood over. Washing machine. Stainless steel sink unit. Part tiled walls. Wood effect vinyl flooring. Gas boiler contained.
Bathroom
2.26m x 1.78m Cream bathroom suite comprises bath with mixer taps and shower head over, wc and whb. Part tiled walls and wood effect vinyl floor. Wall light with shaver point. Fan. Rear aspect.
Bedroom 1
4.3m x 3.19m Main bedroom. Built-in wardrobes. Vinyl wood effect flooring. Front aspect.
En Suite
White suite comprises shower unit with thermostatic power shower fitting, whb and wc. Part tiled walls and vinyl floor. Fan.
Bedroom 2
3.65m x 2.38m Built-in wardrobes. Vinyl wood effect flooring. Side aspect.
Other info.
Living accommodation extends to approximately 75 sq m as per EPC.
Satellite and high speed broadband connectivity available.
Communal grounds with mature trees, shrubs and bedding plants with outside lighting.
Intercom system.
Lift access.
Fire doors fitted throughout.
Living room and main bedroom facing south.
LPS Capital Valuation £120,000 for rating purposes
Annual management fees apply.
We have not checked that the fixtures and fittings, integrated appliances and equipment, heating, plumbing and electrical systems are in working order. Measurements are approximate and floor plans for illustrative purposes only.




