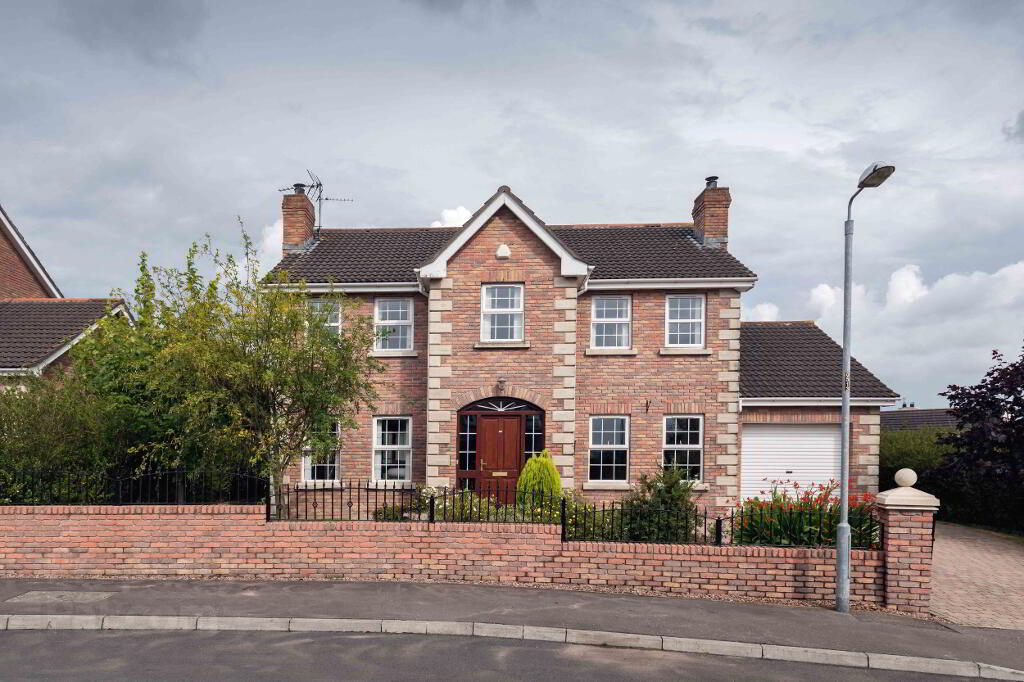Key Information
| Address | 128 Knockdarragh, Newry |
|---|---|
| Style | Detached House |
| Status | Sold |
| Bedrooms | 4 |
| Bathrooms | 2 |
| Receptions | 3 |
| Heating | Oil |
| EPC Rating | D64/D67 |
Additional Information
- Impressive detached family home located within a highly sought after residential area, just off the Rathfriland Road.
- Very convenient to select schools, both primary and secondary, city centre and all local amenities.
- Finished to a high standard both internally and externally with numerous quality features.
- Choice site within a cul-de-sac situation with large rear enclosed garden and patio ideal for family enjoyment.
- Scope to add a sun lounge or conservatory to rear.
- Furthermore this property boasts superb panoramic views over Newry City and the surrounding landscape.
- Security alarm system.
- uPVC double glazing.
- Oil fired central heating.
- Feature brick paved driveway, brick garden wall with wrought iron railings.
- Will suit the discerning buyers who seek a substantial detached family home in one of Newry's most desirable locations.
- Viewing highly recommended.
Accommodation details
Entrance Hall
Glazed hardwood front door with side sceeen. Solid oak wooden floor. Feature staircase with pine newel post, spindles and handrail. Telephone pt.
Toilet
White suite, whb & wc. Part tiled walls. Tiled floor. Rear aspect
Lounge
4.77m x 3.67m Feature open fireplace with marble surround, decorative cast iron inset and granite hearth. Solid oak wooden flooring. Feature wall. TV and telephone pts. Feature French double doors to dining room. Front aspect.
Family Room / Dining Room
3.67m x 3.18m Solid oak wooden floor. Sliding patio doors to rear patio and garden. Rear aspect.
Living Room
4.1m x 3.7m Feature open fireplace with marble surround, decorative cast iron inset and granite hearth. Electric fire inset included. Solid oak wooden flooring. Feature wall. French double doors to kitchen/dining. Wired for wall mounted tv / satellite. Telephone pt. Front aspect.
Kitchen/Dining Room
4.96m x 3.9m at widest. Solid oak fronted kitchen units finished with attractive black
granite worktops. Integrated electric double oven, stainless steel hood fan system above electric hob, with fully integrated dishwasher. Samsung American fridge/freezer included. 11/3 bowl stainless sink unit. Tiled floor. Part tiled walls. Spot lighting to ceiling and window pelmet. Rear aspect.
Utility Room
2.98m x 1.92m High and low level solid oak fronted units. Stainless steel sink. Tiled floor. Part tiled walls. Plumbed for washing machine and housing for tumble dryer. Door to garage. Glazed hardwood exit door. Electric consumer unit and heating control panel located. Rear aspect.
Integral Garage
5.06m x 2.98m Roller garage door. Door to utility room. Suitable for conversion to extra living space if required.
FIRST FLOOR
Landing
Landing with gallery area. Hot-press. Carpet laid to floor. Access to attic.
Bedroom 1 (Master)
4.1m x 3.7m Double. Carpet laid to floor. TV pt. Telephone pt. Feature wall. Front aspect.
Ensuite
2.2m x 1.2m White suite comprises large shower unit with electric shower fitting, whb and WC. Fully tiled walls and floor. Fan. Spot light fitting. Shaver pt. Gable window, side aspect.
Bedroom 2
3.19m x 2.57m plus recess. Carpet laid to floor. Rear aspect.
Bathroom
2.78m x 2.57m at widest. White suite comprises bath with whirlpool fittings and chrome mixer taps, WC with dual flush, whb, plus separate walk-in quadrant shower unit with thermostatic shower fitting. Part tiled walls. Tiled floor. Spot lighting. Shaver pt. Chrome heated towel rail. Fan. Rear aspect.
Bedroom 3
3.88m x 3.33m Double. Carpet laid to floor. Rear aspect.
Bedroom 4
4.1m x 3.33m Double. Carpet laid to floor. Front aspect.
Other details
Superior 4 bedroom detached house with integral garage built circa 2007.
Living accommodation extends to c.165 sq m plus garage.
Satellite and high speed fibre broadband connectivity available in the area.
Good size site with large enclosed rear laid to lawn garden, feature brick paved
patio area and pathways, ideal for family enjoyment.
Outside water tap and lighting.
All brick exterior walls with feature quoins.
Timber garden shed. Ornate water pump not included. Entrance gates not included.
Features include oak wooden flooring, pine internal doors and trim.
Carpets included.
LPS annual rates assessment £1693.40 (2019-20).
Annual communal green space maintenance charge applicable.
We have not checked that the fixtures and fittings, integrated appliances and equipment, heating, plumbing and electrical systems are in working order. Measurments are approximate and floor plans for illustrative purposes only.




