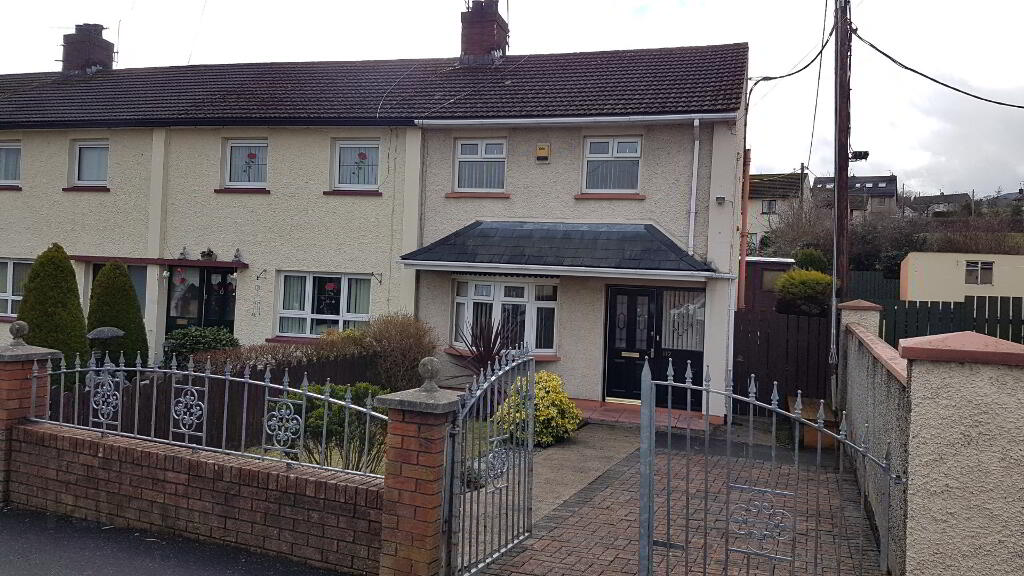Key Information
| Address | 112 John F Kennedy Park, Bessbrook, Newry |
|---|---|
| Deposit | £550.00 |
| Includes Rates | Yes |
| Viewable From | 13/05/19 |
| Available From | 13/05/19 |
| Lease | 12 months minimum |
| Style | End-terrace House |
| Status | Let |
| Bedrooms | 3 |
| Bathrooms | 1 |
| Receptions | 1 |
| Heating | Dual (Solid & Oil) |
| Furnished | Unfurnished |
| EPC Rating | E46/D59 |
Additional Information
- Excellent 3 bedroom end-terraced house with single storey extension to rear.
- Ever popular residential location just off the Camlough Road within easy reach of Newry city centre, schools, Newry’s main transport network and all local amenities.
- Bright and well presented living accommodation.
- Feature brick paved driveway with gates.
- Enclosed gardens front and rear.
- uPVC double glazed windows.
- Oil and solid fuel central heating.
- uPVC fascia and rainwater goods.
- EPC E46
Accommodation details
Entrance Hall Hardwood glazed front door and side screen. Tiled floor. Telephone pt. Staircase to first floor.
Lounge 4.10m x 3.32m. Feature ornate cast iron fireplace. Back boiler. Laminated wood flooring. Feature bay window. Tel. Pt. TV pt / cables. Front aspect.
Kitchen 3.30m x 1.99m High and low level oak effect kitchen units. Stainless sink unit. Part tiled walls. Tiled floor. Archway and opening to dining area. Electrical appliances fitted. Rear aspect.
Dining Area 3.39m x 2.37m Pine ceiling with recessed spot lighting. Open plan to kitchen. TV cable. Glazed hardwood rear exit door.
Bathroom 2.19m x 1.69m White suite comprises bath with electric shower fitting over, wash hand basin and WC. Tiled walls. Part wood panel. Tiled floor. Rear aspect.
First Floor
Landing Gable window. Access to attic via pull-down ladder. Attic is floored with wood panel ceiling, recessed spot lighting and velux window / sky light.
Bedroom 1 4.15m x 2.99m at widest. Hotpress. Laminated wood flooring.
Light fitting. Front aspect.
Bedroom 2 3.16m x 2.43m. Laminated wood flooring. Rear aspect.
Bedroom 3 2.66m x 2.26m Wooden floor. Rear aspect.
Other details
Single storey lean to extension to rear.
Outbuilding / block shed housing oil boiler, units, and plumbed for washing machine.
South facing rear garden part paved.
Garden shed.
Outside water tap and lighting.




