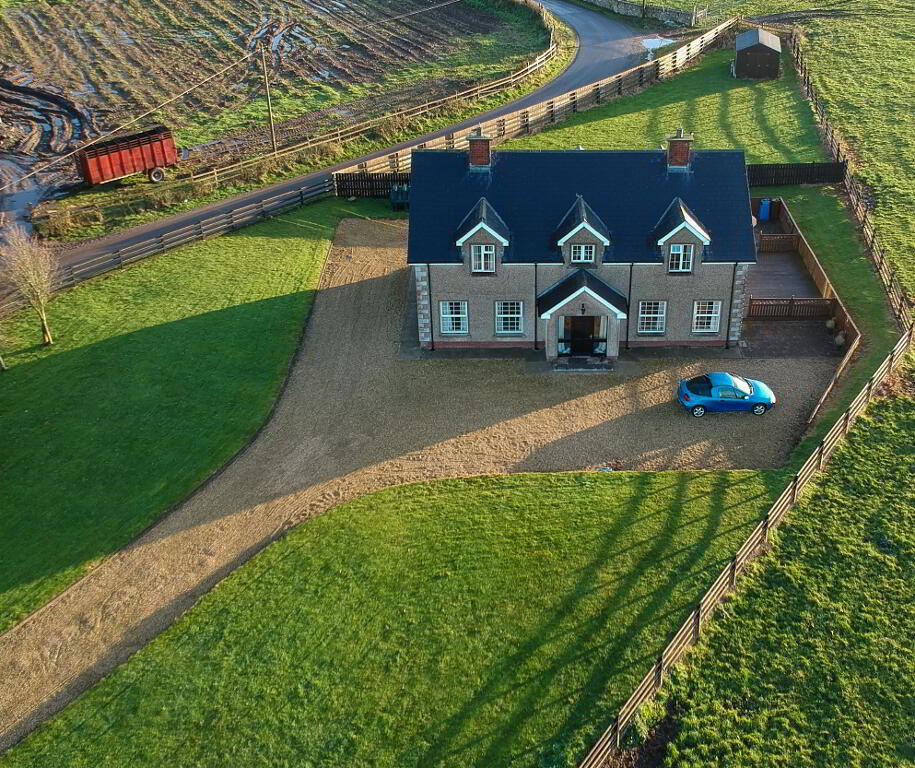Key Information
| Address | 10 Cottage Road, Killeen, Newry |
|---|---|
| Style | Detached House |
| Status | Sold |
| Bedrooms | 4 |
| Bathrooms | 3 |
| Receptions | 3 |
| Heating | Oil |
| EPC Rating | D68/C71 |
Additional Information
- Superior detached residence in own grounds situated within an highly sought after countryside location.
- Convenient to the A1 / N1 road network providing an easy commute to Newry City or south to Dundalk, Co Louth.
- Choice site which boasts superb panoramic views of the surrounding countryside including the Ring of Gullion.
- Beautifully presented, spacious, free flowing living accommodation which has been finished to a very high standard of internal specification.
- Enclosed gardens mainly laid to lawn with patio and decking areas ideal for outdoor relaxation and family enjoyment.
- Extensive gravel driveway and separate enclosed garden / paddock adds further appeal.
- uPVC double glazing plus uPVC fascia and soffit.
- Oil fired central heating.
- Scope to add a garage or additional accommodation within the site.
- Ideal purchase for those seeking a high quality family home with views and easy access to the main transport network.
- Viewing highly recommended.
- Reduced price for quick sale! Offers considered ...
Accommodation details
Entrance Hall
5.4m x 3.4m Hardwood front door with double side screen. Carpet laid to floor. Feature solid mahogany staircase leading to first floor. Telephone point. Open space under staircase.
Lounge
4.91m x 4m Feature open fireplace with mahogany surround, marble inset and hearth. Carpet laid to floor. TV pt / cabling. Front and side aspect.
Living Room
4.81m x 4m Impressive spacious open plan living area leading to dining area. Carpet laid to floor. TV cabling. Telephone pt. Front and side aspect.
Kitchen/Dining Area
8.9m x 3.9m Luxury hand painted solid oak fronted fitted kitchen units with infill doors and granite worktops. Glass display units. Island unit negotiable. Integrated dishwasher and fridge/freezer plus feature Rangemaster dual fuel oven cooker. Canopy fan hood over cooker. Edinburgh bevelled edge sink with chrome mixer taps over. Lighting under units. Patio French doors to decking area. Doors to hall and utility room. Carpet laid to floor. Drop light fittings. Open plan to living area. Rear and side view aspect.
Utility Room
4.3m x 4m at widest. Large utility room with an extensive range of high and low level fitted hand painted solid oak fronted fitted units with granite worktops and Edinburgh bevelled edge sink. Integrated dishwasher. Plumbed for washing machine. Housing for tumble dryer. Carpet laid to floor. Grant oil fired boiler enclosed. Heating control panel. Electric consumer unit. Fan. Glazed uPVC rear exit door. Side and rear aspect.
Shower Room
2.6m x 1m White wash hand basin, WC plus walk-in shower unit with electric shower fitting. Part tiled walls. Carpet laid to floor. Fan. Rear aspect.
FIRST FLOOR
Landing
Feature mezzanine landing with gallery area finished with solid mahogany balustrades and a pine wooden floor. Hot-press. Dormer window. Front view.
Bedroom 1
4.79m x 3.78m Extensive range of fitted wardrobes. Pine wooden floor. Dormer window. Side and rear aspect.
Bedroom 2
4.79m x 3.7m Pine wooden flooring. Dormer window. Front aspect.
Bathroom
3.3m x 2.7m Luxury white suite comprises feature freestanding bath on clawed feet with chrome shower head and mixer taps. Twin wash hand basins within stylish vanity unit with marble worktop. WC with dual flush. Pine wooden floor. Spot lighting. Fan. Dormer window. Rear aspect.
Bedroom 3 / Dressing Room
4.79m x 4.3m at widest. Extensive range of fitted wardrobes. Pine wooden floor. Tel. pt. Access to attic via pull down loft ladder. Dormer window. Rear aspect.
Bedroom 4
4.79m x 3.25m Main bedroom en suite. Pine wooden floor. TV pt. Dormer window. Front aspect.
En suite
White wc with dual flush, whb, plus large walk-in shower unit with thermostatic power shower jet system. Part tiled walls. Pine wooden floor. Fan. Side aspect.
Other info.
Modern detached house constructed 2006.
Circa 0.7 acre plot with enclosed gardens mainly laid to lawn with wooden decking and patio areas plus timber entrance gates fronting property. Separate enclosed laid to lawn garden with garden shed,which could be used as a small paddock if required.
Living accommodation extends to circa 220 sq m (2400 sq ft) with scope to extend if required.
Satellite TV and high speed broadband connectivity available.
Security alarm and CCTV system.
Feature fitted shutter blinds to kitchen, dining and utility room.
Solid mahogany internal doors and trim throughout.
Pressurised water and zoned heating system.
Outside water tap and lighting including feature soffit spot lighting to front exterior for bright illumination.
Low maintenance stone dash walls plus uPVC fascia, soffit and rain water goods.
Carpets, curtain poles and light fittings included. A selection of furnishings negotiable.
LPS annual rates assessment c. £2200 (2020-21) subject to verification.
Freehold Tenure.
We have not checked that the fixtures and fittings, integrated appliances and equipment, heating, plumbing and electrical systems are in working order. Measurements are approximate and floor plans are for illustrative purposes only.




