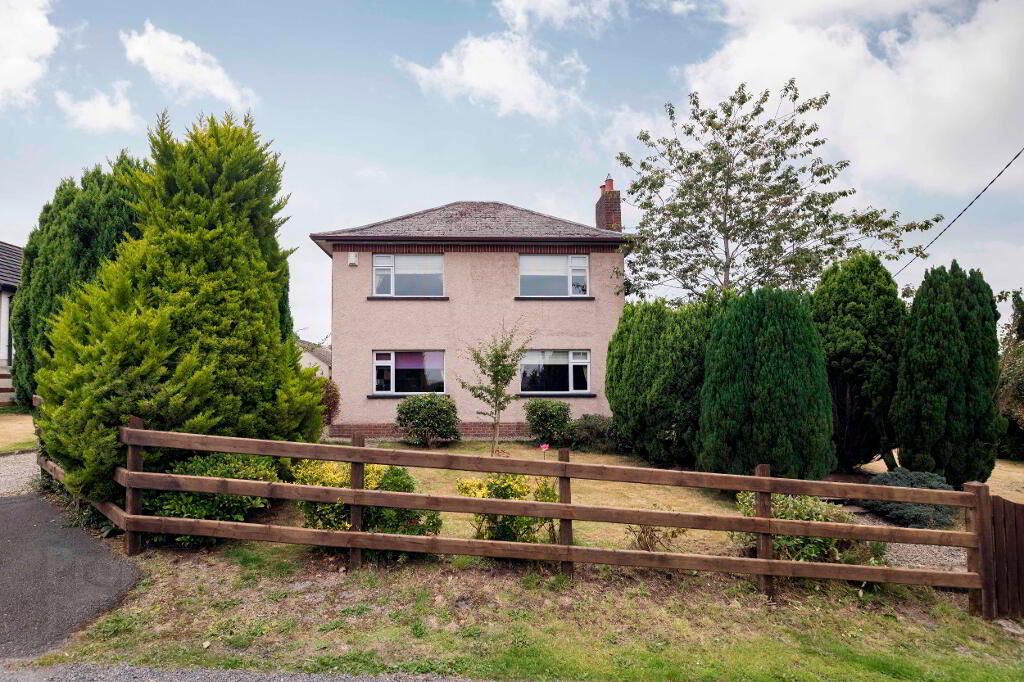Key Information
| Address | 1 Buchanans Road, Armagh Road, Newry |
|---|---|
| Deposit | £700.00 |
| Includes Rates | Yes |
| Viewable From | 20/12/21 |
| Available From | 20/12/21 |
| Lease | 12 months minimum |
| Style | Detached House |
| Status | Let |
| Bedrooms | 3 |
| Bathrooms | 2 |
| Receptions | 1 |
| Heating | Oil |
| Furnished | Partially furnished |
| EPC Rating | E52/C70 |
Additional Information
- Delightful 3 bedroom detached house with detached garage in pleasant rural setting
- Located just off the A28 Gosford / Armagh Rd approximately 5 miles from Newry City centre
- A1 within easy reach ideal for commuting north and south
- Stunning view towards Newry City and mountain ranges beyond
- Beautifully presented and well appointed living accommodation
- Brick paved patio area to rear bounded by mature trees and hedging
- Mature gardens with a good size lawn
- Oil fired central heating
- Double glazing
- Gravel driveway
- Trained pets welcome / smoking strictly prohibited inside premises
- Ideal property for those seeking to rent a comfortable size family home in a pleasant and easily accessible rural setting.
- Tenancy application form on request
- All enquiries to agent
Accommodation details
Entrance Hall / Vestibule
2.3m x 1.7m Hardwood front door with side screen. Side window. Chinese slate tiled floor. Glazed door to hallway.
Entrance Hall
Solid wooden floor. Glazed door to lounge and kitchen. Feature staircase with carpet laid to stairs. Spot lighting. Coving. Telephone pt.
Lounge
3.4m x 3.3m Open plan to dining area. Solid wooden flooring. Feature open fireplace with oak surround, decorative cast iron inset and black granite hearth. Coving and ceiling rose. Glazed door to hall. TV pt. Front aspect.
Kitchen / Dining Area (open plan)
Kitchen 3.1m x 2.3m Feature high and low level solid oak fronted fitted kitchen units. Integrated electric oven and hob unit with canopy fan hood over and dishwasher. Housing for fridge freezer. Stainless steel sink unit. Feature quarry tiled floor. Part tiled walls. Side aspect.
Dining Area 4.1m x 3.3m Tiled floor. Spot lighting. Front aspect.
Utility Area
3.5m x 1m Storage cupboard. Plumbed for washing machine. Housing for tumble dryer. Laminate wood flooring. Heating control panel. Glazed uPVC rear exit door. Rear aspect.
Shower Room
2.5m x 1.7m White suite comprises walk-in shower unit with thermostatic shower fitting, wash hand basin and WC. Part tiled walls. Solid wooden floor. Fan. Side aspect.
First Floor
Landing
Feature staircase with large rear facing window . Solid Pine flooring. Coving. Access to attic.
Bedroom 1
2.95m x 2.49m Solid Pine flooring. Coving. Rear aspect.
Bedroom 2
3.45m x 3.32m Solid Pine flooring. Coving and ceiling rose. Front aspect.
Bedroom 3
4.05m x 3.3m Main bedroom. Door to bathroom for use as en suite. Solid Pine flooring. Coving. TV pt. Telephone pt. Front aspect.
Bathroom
3m x 2.28m White suite comprises bath with electric shower fitting over and shower screen, wash hand basin and WC. Part tiled walls. Tiled floor. Fan. Hotpress. Door to main bedroom for use as an en suite bathroom if required. Rear aspect.
Other info.
Living accommodation extends to approximately 105 m2 as per EPC.
Good size site with mature landscaped gardens mainly laid to lawn, gravel driveway and a feature brick paved patio area to rear.
Satellite TV and broadband connectivity.
Detached Garage (6.1m x 3.4m gross external) with up and over door, and separate storage area with oil boiler contained.
Pine internal doors throughout.
Outside water tap and lighting.
uPVC rain water goods.
LPS annual rates assessment c. £1200 (2021-22) subject to verification.
Measurements are approximate and floor plans are for illustrative purposes only.




