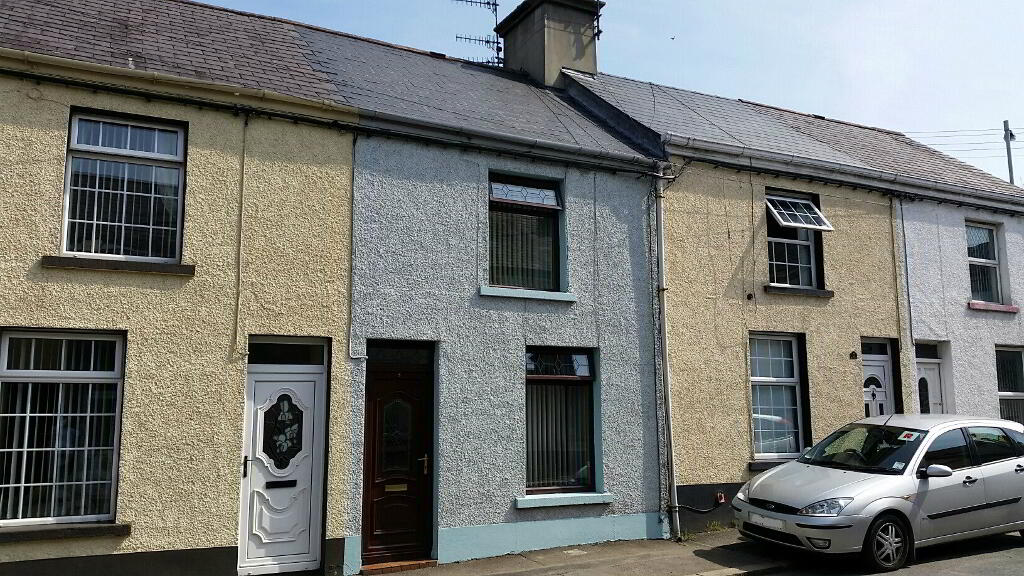Key Information
| Address | 5 John Mitchel Street, Newry |
|---|---|
| Deposit | £520.00 |
| Includes Rates | Yes |
| Viewable From | 31/07/20 |
| Available From | 03/08/20 |
| Lease | 12 months minimum |
| Style | Mid-terrace House |
| Status | Let |
| Bedrooms | 2 |
| Bathrooms | 1 |
| Receptions | 1 |
| Heating | Oil |
| Furnished | Unfurnished |
| EPC Rating | F34/C73 |
Additional Information
· Delightful 2 bedroom mid-terraced house in an ever popular residential location
· Single storey extension to rear
· Situated within easy reach of city centre, schools and all local amenities
· Beautifully presented living accommodation
· Enclosed small rear yard and separate raised patio area / garden
· Oil fired central heating
· uPVC double glazing
· Viewing highly recommended
· Energy efficiency rating significantly improved since 2008*
. Tenancy application form on request
Accommodation details
Entrance Woodgrain uPVC front door. Laminated wooden floor. Glazed internal oak door to leading living room.
Living / Dining Room 4.62m x 4.09m at widest. Feature fireplace with mahogany style surround, tiled inset and hearth. Electric fire appliance inset. Laminate wooden flooring. Coving. TV pt. Tel. Pt. Mahogany French door to rear hallway. Storage cupboard. Brown leather sofa. Front aspect.
Hallway Hotpress off . Laminated wooden floor. Staircase with carpet laid to, leading to first floor accommodation. Rear window.
Kitchen 2.76m x 2.46m Modern fitted kitchen with high and low level pine effect units. Stainless steel sink unit. Electric cooker with extractor fan over. Fridge/freezer. Part tiled walls. Tiled floor. Side aspect. Heating control panel. Plumbed for washing machine.
Rear Lobby / Hall Rear exit door. Tiled floor. Fan.
Shower Room 2.46m x 1.62m Modern white suite comprises whb, wc plus large walk-in shower unit with thermostatic power shower fitting. Fully tiled walls. Tiled floor. Chrome heated towel rail. Side aspect.
First Floor
Bedroom 1 3.03m x 2.87m High ceiling. Recently fitted loft ladder system for easy access to attic storage. Laminate wood flooring. Flue vent. Timber double bed. Drawer cabinet. Rear aspect.
Bedroom 2 4.09m x 2.75m. High ceiling. Laminate wood flooring. Flue vent. 2 no. Pine wardrobes included. Front aspect.
Other details
* Energy efficiency rating has been improved since the existing EPC was issued
back in 2008 with the introduction of an oil fired condensing boiler, loft insulation and
heating thermostats
Enclosed concrete yard plus separate raised patio area with garden shed to rear
Right of way at rear for services (bins and oil)




