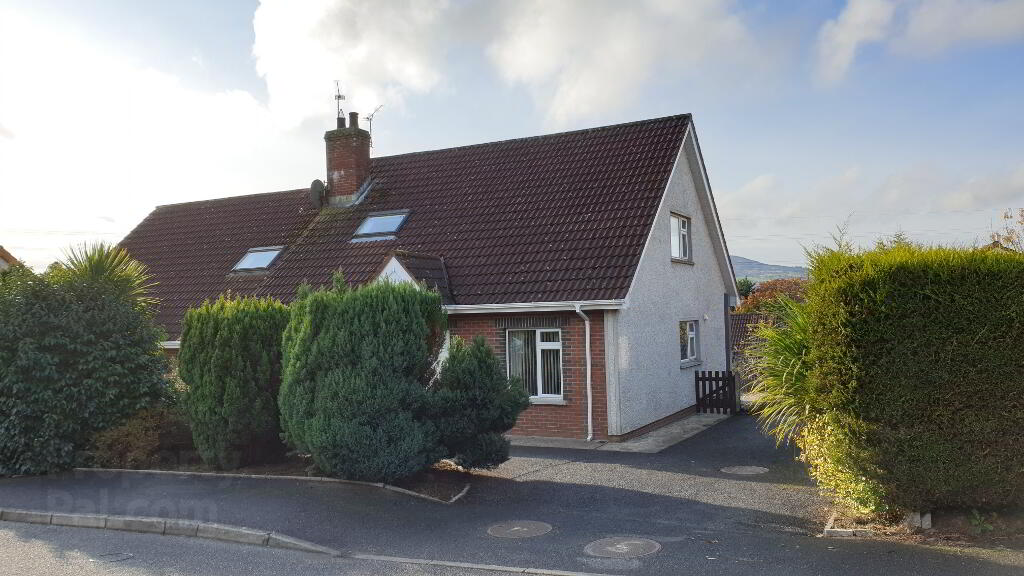Key Information
| Address | 18 Annsville, Rathfriland Road, Newry |
|---|---|
| Style | Semi-detached Chalet Bungalow |
| Status | Sold |
| Bedrooms | 3 |
| Bathrooms | 2 |
| Receptions | 2 |
| Heating | Oil |
| EPC Rating | D60/D62 |
Additional Information
- Modern 3 bedroom semi-detached chalet bungalow with mature gardens front and rear.
- Located in a highly sought after residential area just off the Rathfriland Road, close to select schools, city centre and all local amenities.
- Bright and deceptively spacious living accommodation with a large open plan kitchen / living area and 2 large first floor bedrooms.
- Opportunity to do some internal redecoration.
- Private south to west facing rear garden.
- Tarmac driveway.
- Oil fired central heating.
- uPVC double glazed windows plus uPVC fascia and soffit.
- Would ideally discerning buyers seeking a good size family home in an ever popular residential location.
- EPC D60
Accommodation details
Entrance Hall 6.3m x 1.8m uPVC front door and side screen. Carpet laid to floor.
Staircase with mahogany balustrades and carpet laid to. Telephone pt. Heating control panel.
Lounge 5.16m x 3.47m Feature fireplace with oak style surround, tiled inset and hearth. TV pt. Carpet to floor. Twin light fittings. Front aspect.
Bedroom 1 3.34m x 3.47m Carpet laid to floor. Rear aspect.
Bathroom 2.3m x 1.9m Cream suite comprises walk-in shower unit with electric shower fitting, whb, wc and bidet. Part tiled walls. Rear aspect.
Kitchen / Dining / Living 6.5m x 3.2m Oak style high and low level kitchen units with
breakfast bar. 1 1/3 bowl sink unit. Electric cooker with with extractor canopy hood over. Free standing fridge/freezer. Part tiled walls. Vinyl flooring. Free standing side unit. Side and front aspect.
Utility Room 2.28m x 1.85m Plumbed for washing machine. Electric consumer unit. uPVC rear exit door. Rear aspect.
First Floor
Landing
Shower Room 2.7m x 1.3m White whb and wc. Scope to add a shower unit. Mirror cabinet. Velux window. Vaulted ceiling. Rear aspect.
Bedroom 2 4.22m x 3.54m Large double bedroom. Built-in wardrobe. Hotpress. Carpet laid to floor. TV pt. Vaulted ceiling with velux window. Eaves storage space.
Bedroom 3 5.67m x 4.02m Large double bedroom. Carpet laid to floor. TV pt. Gable window. Eaves storage. Vaulted ceiling. Side view aspect.
Other info.
House built 1990.
Enclosed rear garden with mature trees and shrubs.
Block built boiler house.
New uPVC fascia and soffit with gutterings and downpipes.
Scope to add a garage subject to planning permission.
Outside lighting.
Carpets and blinds included.
Floor Area approx 127m2
Viewing highly recommended.
Measurements are approximate and floor plans are for illustrative purposes only.




